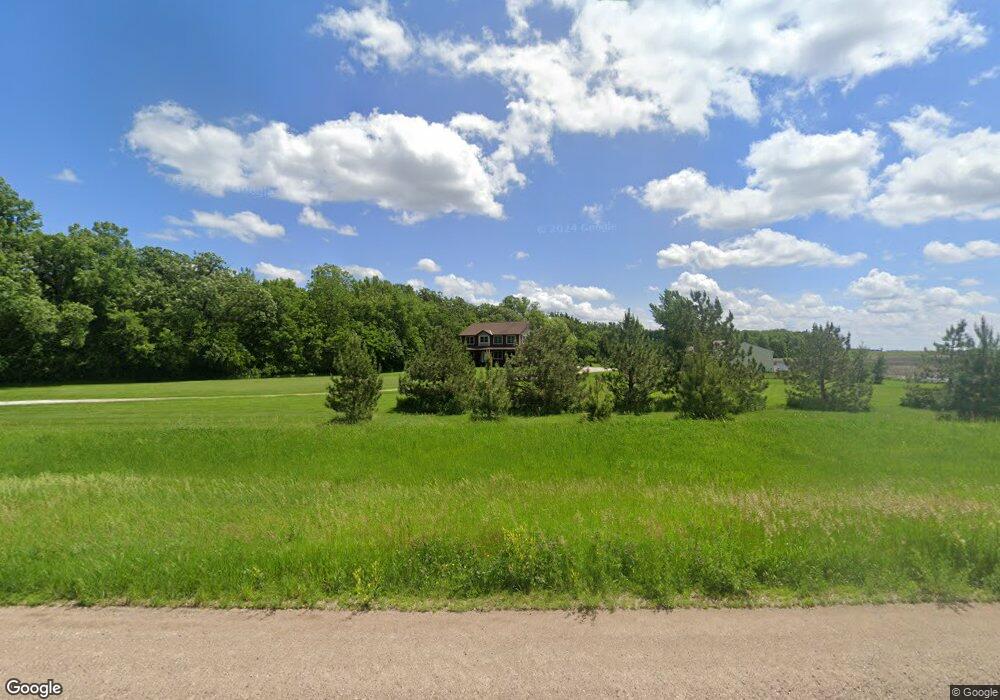55801 State Highway 30 Mapleton, MN 56065
Estimated Value: $486,000 - $658,729
4
Beds
5
Baths
3,926
Sq Ft
$145/Sq Ft
Est. Value
About This Home
This home is located at 55801 State Highway 30, Mapleton, MN 56065 and is currently estimated at $568,182, approximately $144 per square foot. 55801 State Highway 30 is a home located in Blue Earth County with nearby schools including Maple River Secondary School.
Ownership History
Date
Name
Owned For
Owner Type
Purchase Details
Closed on
Jul 17, 2020
Sold by
Vostad Andrew M and Vostad Laura B
Bought by
Ackerman Miranda and Ackerman Nicholas D
Current Estimated Value
Home Financials for this Owner
Home Financials are based on the most recent Mortgage that was taken out on this home.
Original Mortgage
$389,500
Outstanding Balance
$346,024
Interest Rate
3.2%
Mortgage Type
New Conventional
Estimated Equity
$222,158
Purchase Details
Closed on
Jun 10, 2016
Sold by
Mulenburg Joseph W and Mulenburg Christy R
Bought by
Vostad Andrew M and Vostad Laura B
Home Financials for this Owner
Home Financials are based on the most recent Mortgage that was taken out on this home.
Original Mortgage
$361,000
Interest Rate
3.61%
Mortgage Type
New Conventional
Create a Home Valuation Report for This Property
The Home Valuation Report is an in-depth analysis detailing your home's value as well as a comparison with similar homes in the area
Purchase History
| Date | Buyer | Sale Price | Title Company |
|---|---|---|---|
| Ackerman Miranda | $410,000 | North American Title | |
| Vostad Andrew M | $3,800 | Stewart Title |
Source: Public Records
Mortgage History
| Date | Status | Borrower | Loan Amount |
|---|---|---|---|
| Open | Ackerman Miranda | $389,500 | |
| Previous Owner | Vostad Andrew M | $361,000 |
Source: Public Records
Tax History
| Year | Tax Paid | Tax Assessment Tax Assessment Total Assessment is a certain percentage of the fair market value that is determined by local assessors to be the total taxable value of land and additions on the property. | Land | Improvement |
|---|---|---|---|---|
| 2025 | $4,554 | $590,500 | $97,100 | $493,400 |
| 2024 | $4,554 | $536,000 | $97,100 | $438,900 |
| 2023 | $4,590 | $558,800 | $97,100 | $461,700 |
| 2022 | $4,634 | $492,800 | $97,100 | $395,700 |
| 2021 | $4,430 | $434,400 | $97,000 | $337,400 |
| 2020 | $3,252 | $428,200 | $82,300 | $345,900 |
| 2019 | $3,142 | $428,200 | $82,300 | $345,900 |
| 2018 | $2,758 | $398,600 | $82,600 | $316,000 |
| 2017 | $2,590 | $363,200 | $82,300 | $280,900 |
| 2016 | $2,406 | $330,600 | $82,300 | $248,300 |
| 2015 | $23 | $308,500 | $82,800 | $225,700 |
| 2014 | $2,718 | $298,400 | $72,500 | $225,900 |
Source: Public Records
Map
Nearby Homes
- 55997 132nd St
- 103 Calm Ct SW
- 202 Silver St E
- 303 Grove St SE
- 505 Grove St SE
- 801 Troendle St SE
- 606 Smith St NE
- 507 6th Ave NE
- 340 2nd Ave S
- 16225 563rd Ave
- 217 S Houk St
- 210 N Halladay St
- 201 Park Ave N
- 16280 552nd Ave
- E Tbd
- E 161st St
- 13698 Maple Rd
- 42622 Minnesota 109
- 42622 State Highway 109
- 38698 Highway 109
