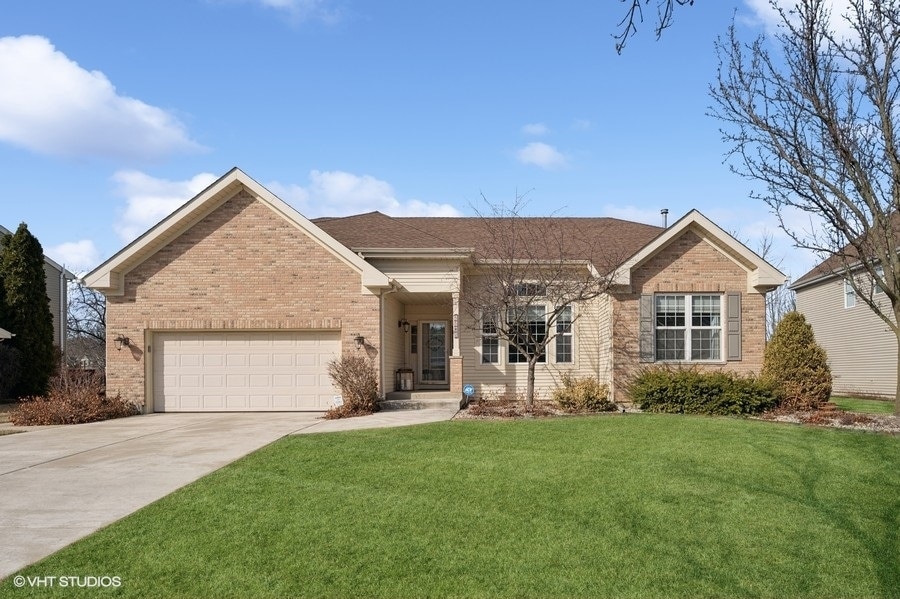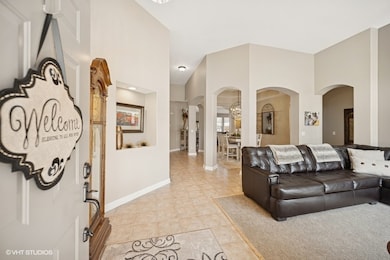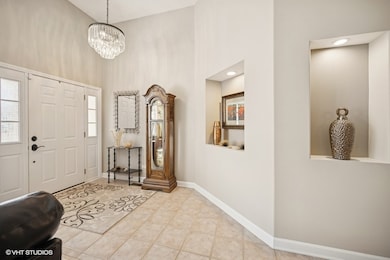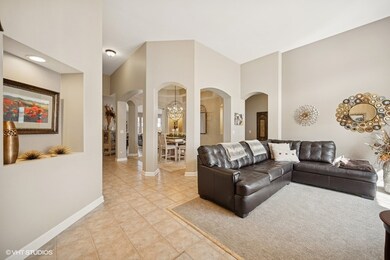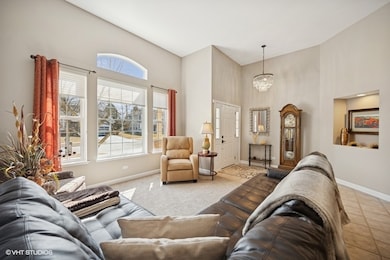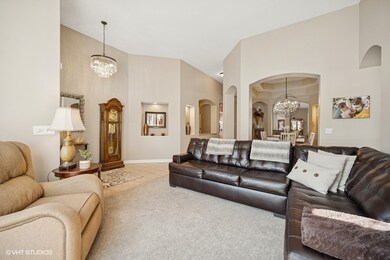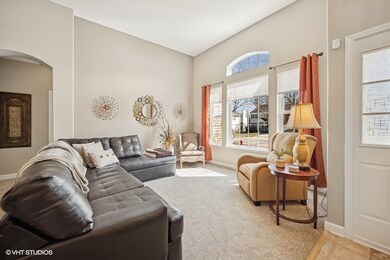
5582 Chapel Hill Gurnee, IL 60031
Highlights
- Landscaped Professionally
- Property is near a park
- Whirlpool Bathtub
- Woodland Elementary School Rated A-
- Ranch Style House
- Formal Dining Room
About This Home
As of May 2025A VERY rare find. Meticulously maintained brick front ranch welcomes you into an open floor plan with sun drenched rooms, soaring ceilings, & architectural features including art niches, triple tray ceilings & arched columns. This Builder's model was made for entertaining! Many updates can be found including in 2023- NEW Furnace, A/C and Water Heater. 2022- NEW patio steps and door blinds. 2021 NEW fully updated bathrooms. The kitchen features lovely 42" cabinets & Corian counters, large center island & eat-in breakfast room. Just off the kitchen is the perfect cove for an in-home office but can also be used as a butlers as it features a wet bar & fridge. Master bedroom & ensuite bathroom has large walk-in closet & whirlpool tub. Plenty of privacy here as it sits separate from the other bedrooms. Garage flooring epoxied in 2023 and offers wonderful storage. Wrap around walkway & stamped concrete patio plus all new curbing as well as new concrete driveway done in 2019 creating an elegant exterior. The landscaping shows pride of ownership, truly gorgeous with a symphony of perennial flowers. Entire home has been painted throughout with calming neutral colors. Additional upgrades include an invisible dog fence, front/back irrigation system, alarm system and a ABC heat & cool maintenance program (transferrable). Adorable neighborhood park is around the corner. Can't beat the location...this home is minutes to I-94, major shopping, dining & entertainment areas such as Gurnee Mills, Six Flags, Key Lime Cove. Literally nothing to do but unpack.
Home Details
Home Type
- Single Family
Est. Annual Taxes
- $11,929
Year Built
- Built in 1998
Lot Details
- 0.28 Acre Lot
- Lot Dimensions are 83x144
- Landscaped Professionally
- Paved or Partially Paved Lot
- Sprinkler System
HOA Fees
- $42 Monthly HOA Fees
Parking
- 2 Car Garage
- Driveway
Home Design
- Ranch Style House
- Brick Exterior Construction
- Asphalt Roof
- Concrete Perimeter Foundation
Interior Spaces
- 2,411 Sq Ft Home
- Bar Fridge
- Bar
- Gas Log Fireplace
- Window Screens
- Entrance Foyer
- Family Room with Fireplace
- Living Room
- Formal Dining Room
- Unfinished Attic
- Carbon Monoxide Detectors
Kitchen
- Breakfast Bar
- Range
- Microwave
- Dishwasher
- Disposal
Flooring
- Carpet
- Ceramic Tile
Bedrooms and Bathrooms
- 3 Bedrooms
- 3 Potential Bedrooms
- Walk-In Closet
- Bathroom on Main Level
- 2 Full Bathrooms
- Dual Sinks
- Whirlpool Bathtub
- Separate Shower
Laundry
- Laundry Room
- Dryer
- Washer
Basement
- Basement Fills Entire Space Under The House
- Sump Pump
Outdoor Features
- Patio
- Porch
Location
- Property is near a park
Schools
- Woodland Elementary School
- Warren Township High School
Utilities
- Forced Air Heating and Cooling System
- Heating System Uses Natural Gas
- 200+ Amp Service
- Satellite Dish
- Cable TV Available
Community Details
- Association fees include insurance, lawn care
- Steeple Pointe Subdivision
Listing and Financial Details
- Homeowner Tax Exemptions
Ownership History
Purchase Details
Home Financials for this Owner
Home Financials are based on the most recent Mortgage that was taken out on this home.Purchase Details
Home Financials for this Owner
Home Financials are based on the most recent Mortgage that was taken out on this home.Purchase Details
Purchase Details
Home Financials for this Owner
Home Financials are based on the most recent Mortgage that was taken out on this home.Similar Homes in Gurnee, IL
Home Values in the Area
Average Home Value in this Area
Purchase History
| Date | Type | Sale Price | Title Company |
|---|---|---|---|
| Warranty Deed | $530,000 | Baird & Warner Title | |
| Warranty Deed | $328,000 | Proper Title Llc | |
| Warranty Deed | $395,000 | -- | |
| Warranty Deed | $319,500 | Chicago Title Insurance Co |
Mortgage History
| Date | Status | Loan Amount | Loan Type |
|---|---|---|---|
| Previous Owner | $234,000 | Future Advance Clause Open End Mortgage | |
| Previous Owner | $262,400 | New Conventional | |
| Previous Owner | $100,000 | No Value Available |
Property History
| Date | Event | Price | Change | Sq Ft Price |
|---|---|---|---|---|
| 05/16/2025 05/16/25 | Sold | $530,000 | +1.9% | $220 / Sq Ft |
| 03/24/2025 03/24/25 | Pending | -- | -- | -- |
| 03/17/2025 03/17/25 | For Sale | $519,900 | +58.5% | $216 / Sq Ft |
| 04/29/2016 04/29/16 | Sold | $328,000 | -3.5% | $136 / Sq Ft |
| 02/01/2016 02/01/16 | Pending | -- | -- | -- |
| 01/25/2016 01/25/16 | For Sale | $339,900 | -- | $141 / Sq Ft |
Tax History Compared to Growth
Tax History
| Year | Tax Paid | Tax Assessment Tax Assessment Total Assessment is a certain percentage of the fair market value that is determined by local assessors to be the total taxable value of land and additions on the property. | Land | Improvement |
|---|---|---|---|---|
| 2024 | $12,286 | $145,377 | $22,780 | $122,597 |
| 2023 | $12,286 | $131,039 | $20,533 | $110,506 |
| 2022 | $11,929 | $126,410 | $18,706 | $107,704 |
| 2021 | $10,793 | $121,338 | $17,955 | $103,383 |
| 2020 | $10,446 | $118,356 | $17,514 | $100,842 |
| 2019 | $10,147 | $114,920 | $17,006 | $97,914 |
| 2018 | $9,794 | $112,482 | $22,549 | $89,933 |
| 2017 | $9,689 | $109,259 | $21,903 | $87,356 |
| 2016 | $9,612 | $104,394 | $20,928 | $83,466 |
| 2015 | $9,431 | $99,640 | $19,848 | $79,792 |
| 2014 | $8,900 | $94,989 | $22,536 | $72,453 |
| 2012 | $8,434 | $95,717 | $22,709 | $73,008 |
Agents Affiliated with this Home
-
Kim Kelley

Seller's Agent in 2025
Kim Kelley
Baird Warner
(847) 432-9876
1 in this area
62 Total Sales
-
Diane Miller

Buyer's Agent in 2025
Diane Miller
@ Properties
(847) 650-1437
8 in this area
79 Total Sales
-
Kay Phillips

Seller's Agent in 2016
Kay Phillips
@ Properties
(972) 977-8926
2 in this area
86 Total Sales
-
Geri Emalfarb

Buyer's Agent in 2016
Geri Emalfarb
@ Properties
(847) 432-0700
26 Total Sales
Map
Source: Midwest Real Estate Data (MRED)
MLS Number: 12302848
APN: 07-10-101-018
- 2107 Lawson Blvd
- 1851 Salem Ct
- 1896 Windsor Ct
- 2621 Hastings Ct
- 36625 N Kimberwick Ln
- 5903 Delaware Ave
- 15190 W Stearns School Rd
- 2550 Bayswater Cir
- 36396 N Skokie Hwy
- 1577 N Dilleys Rd
- 5116 Beechwood Ave
- 36955 N Fox Hill Dr
- 1742 Victor Terrace
- 1591 Monterey Ct Unit 1
- 5042 Boulders Dr
- 1999 N Fuller Rd
- 1723 Victor Terrace
- 5033 Boulders Dr
- 5118 Carol Ln Unit 16
- 5133 Carol Ln Unit 31
