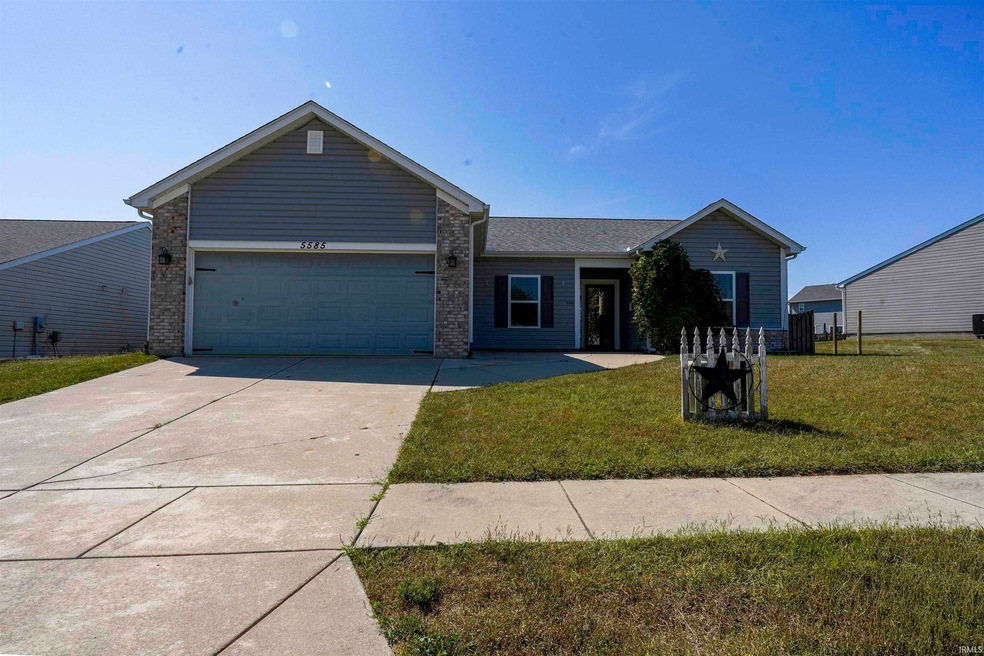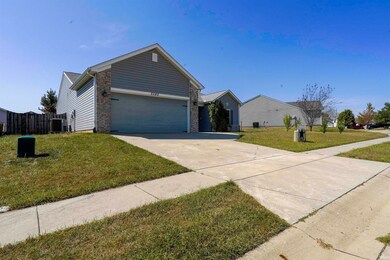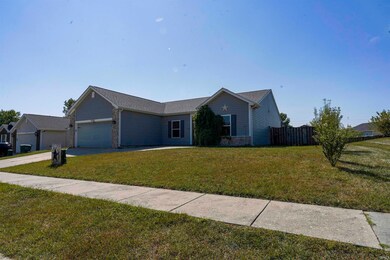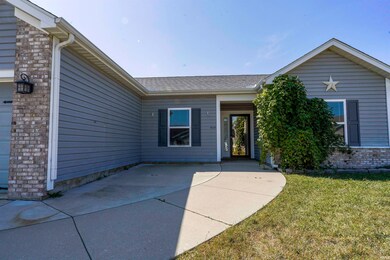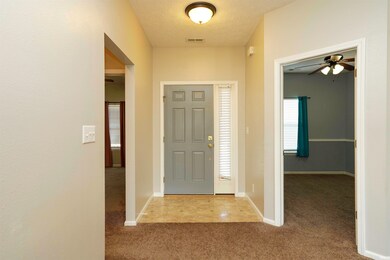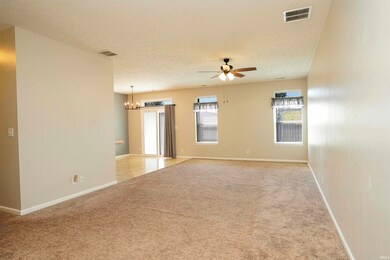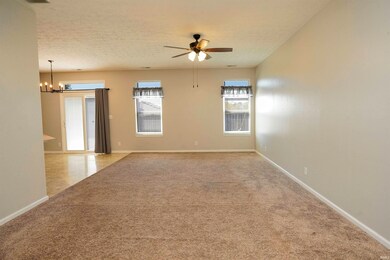
5585 Keeneland Way Lafayette, IN 47905
Highlights
- Primary Bedroom Suite
- Open Floorplan
- Utility Sink
- Wyandotte Elementary School Rated A-
- Backs to Open Ground
- 2 Car Attached Garage
About This Home
As of December 2024Open House, Sunday October 27th, 1-3. Well maintained 3 bedroom two bath ranch This home has a great open floor plan, split bedroom layout, large primary and walk in closets in every room. A separate Den makes a great office or toy room. Upgraded wooden blinds on the windows and a two car garage. The backyard has a full wooden privacy fence, nice wood deck, and a swing set. Home is in an estate so no disclosures. View soon!
Home Details
Home Type
- Single Family
Est. Annual Taxes
- $1,225
Year Built
- Built in 2008
Lot Details
- 7,797 Sq Ft Lot
- Lot Dimensions are 75x75
- Backs to Open Ground
- Property is Fully Fenced
- Privacy Fence
- Wood Fence
HOA Fees
- $10 Monthly HOA Fees
Parking
- 2 Car Attached Garage
- Garage Door Opener
- Driveway
Home Design
- Brick Exterior Construction
- Slab Foundation
- Shingle Roof
- Asphalt Roof
- Vinyl Construction Material
Interior Spaces
- 1,618 Sq Ft Home
- 1-Story Property
- Open Floorplan
- Ceiling Fan
- Storage In Attic
- Fire and Smoke Detector
Kitchen
- Breakfast Bar
- Laminate Countertops
- Utility Sink
- Disposal
Flooring
- Carpet
- Vinyl
Bedrooms and Bathrooms
- 3 Bedrooms
- Primary Bedroom Suite
- Split Bedroom Floorplan
- Walk-In Closet
- 2 Full Bathrooms
- Bathtub with Shower
- Separate Shower
Laundry
- Laundry on main level
- Washer and Electric Dryer Hookup
Location
- Suburban Location
Schools
- Wyandotte Elementary School
- East Tippecanoe Middle School
- William Henry Harrison High School
Utilities
- Forced Air Heating and Cooling System
- Cable TV Available
Listing and Financial Details
- Assessor Parcel Number 79-08-30-254-016.000-009
Community Details
Overview
- Lexington Farms Subdivision
Recreation
- Community Playground
Ownership History
Purchase Details
Home Financials for this Owner
Home Financials are based on the most recent Mortgage that was taken out on this home.Purchase Details
Home Financials for this Owner
Home Financials are based on the most recent Mortgage that was taken out on this home.Similar Homes in Lafayette, IN
Home Values in the Area
Average Home Value in this Area
Purchase History
| Date | Type | Sale Price | Title Company |
|---|---|---|---|
| Warranty Deed | -- | Bcks Title Company, Llc | |
| Warranty Deed | $270,000 | Bcks Title Company, Llc | |
| Warranty Deed | -- | -- |
Mortgage History
| Date | Status | Loan Amount | Loan Type |
|---|---|---|---|
| Open | $216,000 | New Conventional | |
| Closed | $216,000 | New Conventional | |
| Previous Owner | $90,000 | Credit Line Revolving | |
| Previous Owner | $132,000 | New Conventional |
Property History
| Date | Event | Price | Change | Sq Ft Price |
|---|---|---|---|---|
| 12/02/2024 12/02/24 | Sold | $270,000 | -1.8% | $167 / Sq Ft |
| 09/17/2024 09/17/24 | For Sale | $275,000 | +108.3% | $170 / Sq Ft |
| 01/15/2015 01/15/15 | Sold | $132,000 | -1.9% | $82 / Sq Ft |
| 11/04/2014 11/04/14 | Pending | -- | -- | -- |
| 11/01/2014 11/01/14 | For Sale | $134,500 | -- | $83 / Sq Ft |
Tax History Compared to Growth
Tax History
| Year | Tax Paid | Tax Assessment Tax Assessment Total Assessment is a certain percentage of the fair market value that is determined by local assessors to be the total taxable value of land and additions on the property. | Land | Improvement |
|---|---|---|---|---|
| 2024 | $1,225 | $222,900 | $27,900 | $195,000 |
| 2023 | $1,225 | $207,500 | $27,900 | $179,600 |
| 2022 | $1,220 | $191,900 | $27,900 | $164,000 |
| 2021 | $1,045 | $171,600 | $27,900 | $143,700 |
| 2020 | $867 | $153,200 | $27,900 | $125,300 |
| 2019 | $796 | $145,300 | $27,900 | $117,400 |
| 2018 | $723 | $138,300 | $27,900 | $110,400 |
| 2017 | $696 | $133,900 | $27,900 | $106,000 |
| 2016 | $670 | $131,900 | $27,900 | $104,000 |
| 2014 | $595 | $123,700 | $27,900 | $95,800 |
| 2013 | $580 | $118,400 | $27,900 | $90,500 |
Agents Affiliated with this Home
-
Susie Eros

Seller's Agent in 2024
Susie Eros
F.C. Tucker/Shook
(765) 413-5080
184 Total Sales
-
Kevin McCraw

Buyer's Agent in 2024
Kevin McCraw
Elite Property Mgmt and Realty
(765) 714-2215
29 Total Sales
-
Peggy Skinner
P
Seller's Agent in 2015
Peggy Skinner
F.C. Tucker/Shook
(765) 426-4969
29 Total Sales
-
Brett Lueken

Buyer's Agent in 2015
Brett Lueken
Century 21 The Lueken Group
(765) 586-8524
126 Total Sales
Map
Source: Indiana Regional MLS
MLS Number: 202435964
APN: 79-08-30-254-016.000-009
- 379 Chapelhill Dr
- 276 Blakely Dr
- 5590 Westfalen Way
- 5148 Stable Dr
- 807 Percheron Place
- 6112 Helmsdale Dr
- 204 Gallop Dr
- 6218 Helmsdale Dr
- 323 Haddington Ln
- 5110 Checkers Ln
- 54 Churchill Ct
- 115 Pineview Ln
- 5203 Goldersgreen Dr
- 112 Marble Arch Way
- 140 Wadsworth Ct
- 44 Fairfieldview Ct
- 1230 Meadowbrook Dr
- Lot #2 8961 Firefly Ln
- Lot #6 8881 Firefly Ln
- Lot #1 8981 Firefly Ln
