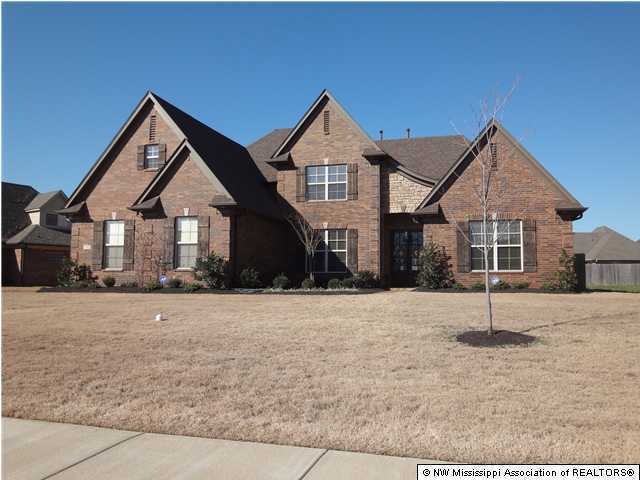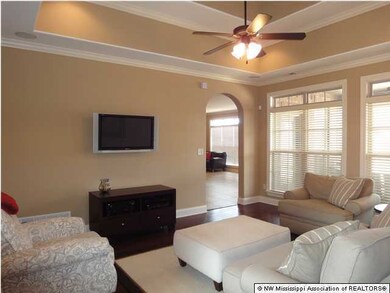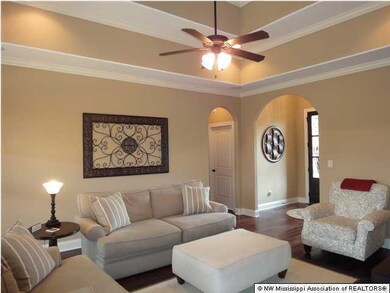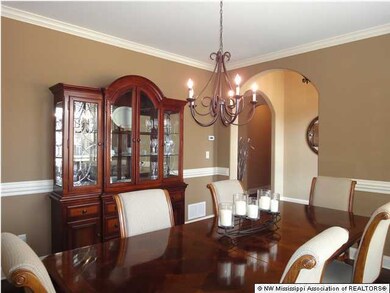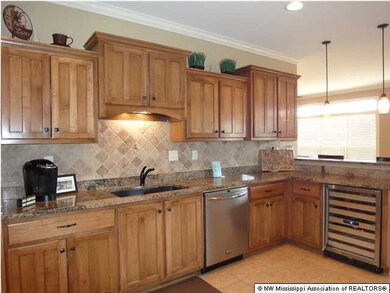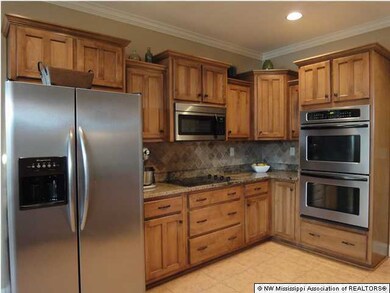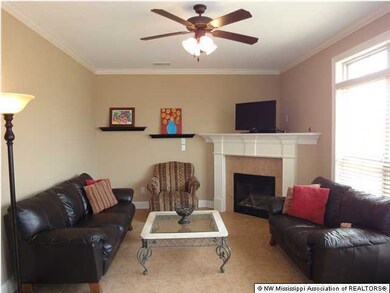
5585 Pinetree Loop E Southaven, MS 38672
Pleasant Hill NeighborhoodHighlights
- Fireplace in Primary Bedroom
- Cathedral Ceiling
- Hydromassage or Jetted Bathtub
- DeSoto Central Elementary School Rated A-
- Wood Flooring
- Combination Kitchen and Living
About This Home
As of September 2020Southaven & Desoto Central Schools: 5 bedroom, 3 bath jewel of a home with tons of upgrades. Hardwood floors, granite, smooth ceilings, reinforced closet for storms, covered patio and a luxury master suite are just the beginning. Refined quality and spaciousness await in this custom home built by Wheeler Homes. The modified "Madison" plan is like no other to be found. Step inside the French doors to the entry and expect to be impressed. Be sure to notice the triple tray, triple crown molding ceilings in the entry and great room, upgraded trim package and wood floors gracing the elegant dining room and great room. The delightful kitchen offers stainless steel appliances, double ovens, refrigerator, custom cabinets, granite counter tops, wine cooler, deep composite granite sink and a large b reakfast bar overlooking the hearth room, breakfast room and covered patio. The private master suite offers pure luxuryyou will not want to leave! The spacious bedroom will accommodate all of your furniture and opens to one of the most relaxing salon baths you can find. The corner gas log fireplace sets a relaxing stage for the round, soaker jet tub and large walk-in shower with two rain-head shower heads. Double sinks with granite countertops and a large walk-in closet complete this relaxing retreat! Have a day at the spa and never leave home! Tucked away on the opposite side of the home is the 2nd downstairs bedroom and bath with tile bath surround and granite countertops. Upstairs you will find 3 more bedrooms, the 3rd bath and a media room wired for surround sound and overhead projector. Be sure to see the huge attic space too! Quality finishes include oil-rubbed bronze fixtures, granite counter tops throughout rounded corners, archways, smooth ceilings, built-in surround sound, 9 camera surveillance system, gutters, covered patio with gas line and grill nook plus a complete privacy fenced yard. A 12 month home warranty is provided too!
Last Agent to Sell the Property
STEPHANIE CROSSLIN
Crye-Leike Of MS-SH
Home Details
Home Type
- Single Family
Est. Annual Taxes
- $1,705
Year Built
- Built in 2009
Lot Details
- Lot Dimensions are 112x140
- Property is Fully Fenced
- Privacy Fence
- Wood Fence
- Landscaped
HOA Fees
- $18 Monthly HOA Fees
Parking
- 2 Car Garage
- Side Facing Garage
- Garage Door Opener
- Driveway
Home Design
- Brick Exterior Construction
- Slab Foundation
- Architectural Shingle Roof
Interior Spaces
- 3,100 Sq Ft Home
- 2-Story Property
- Sound System
- Cathedral Ceiling
- Ceiling Fan
- Gas Log Fireplace
- Fireplace in Hearth Room
- Insulated Windows
- Blinds
- Double Door Entry
- French Doors
- Combination Kitchen and Living
- Breakfast Room
- Attic Floors
Kitchen
- Eat-In Kitchen
- Breakfast Bar
- Double Oven
- Electric Cooktop
- Recirculated Exhaust Fan
- Microwave
- Dishwasher
- Wine Cooler
- Stainless Steel Appliances
- Granite Countertops
- Built-In or Custom Kitchen Cabinets
- Disposal
Flooring
- Wood
- Carpet
- Tile
Bedrooms and Bathrooms
- 5 Bedrooms
- Fireplace in Primary Bedroom
- 3 Full Bathrooms
- Double Vanity
- Hydromassage or Jetted Bathtub
- Bathtub Includes Tile Surround
- Multiple Shower Heads
- Separate Shower
Home Security
- Home Security System
- Fire and Smoke Detector
Outdoor Features
- Patio
- Rain Gutters
Schools
- Desoto Central Elementary And Middle School
- Desoto Central High School
Utilities
- Multiple cooling system units
- Central Heating and Cooling System
- Heating System Uses Natural Gas
- Natural Gas Connected
- Cable TV Available
Listing and Financial Details
- Assessor Parcel Number 2072031800052900
Community Details
Overview
- Snowden Grove Subdivision
Recreation
- Hiking Trails
Ownership History
Purchase Details
Home Financials for this Owner
Home Financials are based on the most recent Mortgage that was taken out on this home.Purchase Details
Home Financials for this Owner
Home Financials are based on the most recent Mortgage that was taken out on this home.Purchase Details
Home Financials for this Owner
Home Financials are based on the most recent Mortgage that was taken out on this home.Purchase Details
Home Financials for this Owner
Home Financials are based on the most recent Mortgage that was taken out on this home.Map
Similar Homes in Southaven, MS
Home Values in the Area
Average Home Value in this Area
Purchase History
| Date | Type | Sale Price | Title Company |
|---|---|---|---|
| Warranty Deed | -- | Guardian Title Llc | |
| Warranty Deed | -- | Realty Title | |
| Warranty Deed | -- | Realty Title | |
| Interfamily Deed Transfer | -- | None Available | |
| Warranty Deed | -- | None Available |
Mortgage History
| Date | Status | Loan Amount | Loan Type |
|---|---|---|---|
| Open | $288,000 | New Conventional | |
| Previous Owner | $210,000 | New Conventional | |
| Previous Owner | $20,000 | Credit Line Revolving | |
| Previous Owner | $207,500 | New Conventional | |
| Previous Owner | $275,335 | FHA | |
| Previous Owner | $222,320 | Unknown |
Property History
| Date | Event | Price | Change | Sq Ft Price |
|---|---|---|---|---|
| 11/25/2020 11/25/20 | For Sale | $360,000 | +16.2% | $116 / Sq Ft |
| 09/29/2020 09/29/20 | Sold | -- | -- | -- |
| 09/29/2020 09/29/20 | Pending | -- | -- | -- |
| 06/01/2018 06/01/18 | Sold | -- | -- | -- |
| 04/21/2018 04/21/18 | Pending | -- | -- | -- |
| 04/05/2018 04/05/18 | For Sale | $309,900 | +9.3% | $100 / Sq Ft |
| 08/03/2012 08/03/12 | Sold | -- | -- | -- |
| 05/13/2012 05/13/12 | Pending | -- | -- | -- |
| 03/04/2012 03/04/12 | For Sale | $283,500 | -- | $91 / Sq Ft |
Tax History
| Year | Tax Paid | Tax Assessment Tax Assessment Total Assessment is a certain percentage of the fair market value that is determined by local assessors to be the total taxable value of land and additions on the property. | Land | Improvement |
|---|---|---|---|---|
| 2024 | $2,933 | $22,333 | $3,500 | $18,833 |
| 2023 | $2,933 | $22,333 | $0 | $0 |
| 2022 | $2,865 | $22,333 | $3,500 | $18,833 |
| 2021 | $2,640 | $20,749 | $3,500 | $17,249 |
| 2020 | $2,445 | $19,369 | $3,500 | $15,869 |
| 2019 | $2,443 | $19,354 | $3,500 | $15,854 |
| 2017 | $1,631 | $34,396 | $18,948 | $15,448 |
| 2016 | $1,826 | $20,321 | $3,500 | $16,821 |
| 2015 | $2,894 | $37,142 | $20,321 | $16,821 |
| 2014 | $2,594 | $20,321 | $0 | $0 |
| 2013 | $2,594 | $20,321 | $0 | $0 |
Source: MLS United
MLS Number: 2276820
APN: 2072031800052900
- 5684 Bedford Loop E
- 3166 Central Pkwy
- 5798 Bedford Loop E
- 5842 Savannah Pkwy
- 5503 Sugarberry Ln
- 3115 Amanda Belle
- 5894 Savannah Pkwy
- 5274 Forest Bend Cove
- 3281 Foxdale Loop
- 5377 Kensington Creek Dr
- 3629 New Pointe Dr S
- 5334 Kensington Creek Dr
- 5261 Montavale N
- 3765 Belle Pointe Dr
- 3295 Forest Bend Dr
- 5228 Forest Bend Cove
- 0 Getwell Rd Unit 4107784
- 5525 E Pointe Dr
- 5022 Kensington Creek Dr
- 5205 Marthavale Cove
