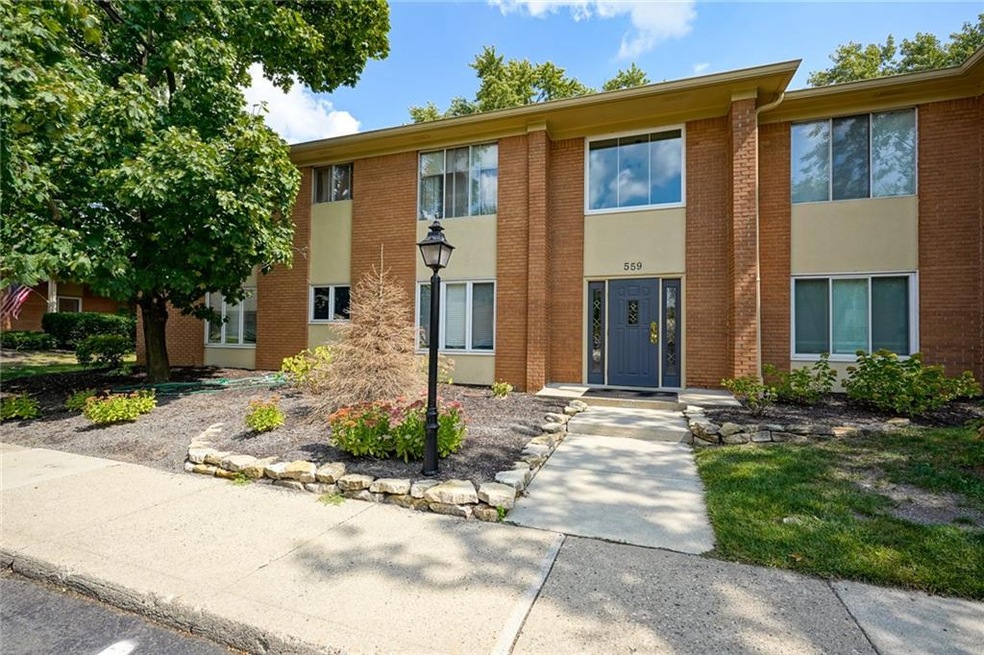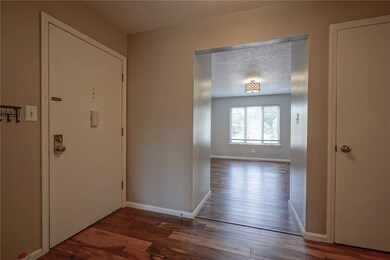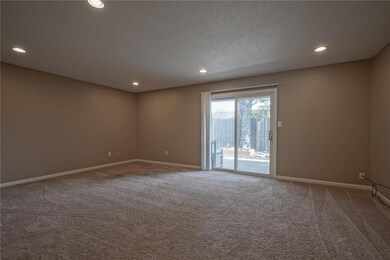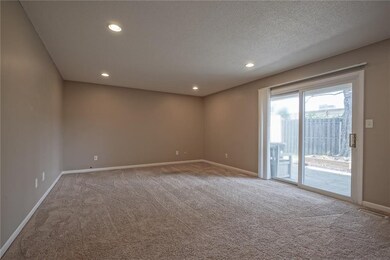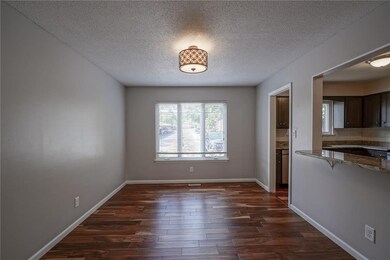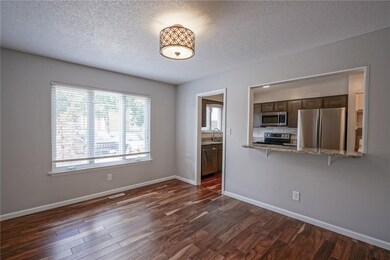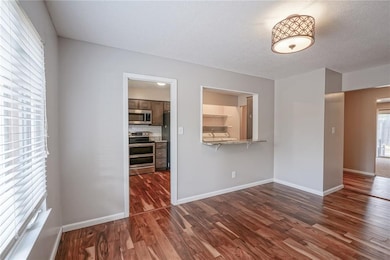
559 E Hunters Dr Unit A Carmel, IN 46032
Downtown Carmel NeighborhoodHighlights
- Traditional Architecture
- L-Shaped Dining Room
- Walk-In Closet
- Carmel Elementary School Rated A
- Covered patio or porch
- Laundry closet
About This Home
As of April 2024A highly sought after ground unit found in the heart of Carmel. This 2BD 2BA condo has been tastefully updated & contains Acacia engineered hardwood in the entrance, Formal dining room, kitchen & hallway. The unit boasts can lighting upgrades in the living room. The remodeled kitchen features SS appliances, granite countertops, and soft close cabinets. Both bedrooms are generously sized, with each containing 2 closets. Both bathrooms have been remodeled and had tubs reglazed. This Condo is an absolute must-see. Easy access to the loop and downtown Indy. Walking distance to a movie theater, dining, grocery store, Downtown & Midtown Carmel, The Art District, The Palladium, Monon and Farmers Market.
Last Agent to Sell the Property
CENTURY 21 Scheetz License #RB18001740 Listed on: 09/13/2019

Property Details
Home Type
- Condominium
Est. Annual Taxes
- $380
Year Built
- Built in 1974
Parking
- 1 Car Garage
- Carport
Home Design
- Traditional Architecture
- Brick Exterior Construction
- Slab Foundation
Interior Spaces
- 1,427 Sq Ft Home
- 1-Story Property
- Vinyl Clad Windows
- L-Shaped Dining Room
- Laundry closet
Kitchen
- Gas Oven
- Disposal
Bedrooms and Bathrooms
- 2 Bedrooms
- Walk-In Closet
- 2 Full Bathrooms
Home Security
Utilities
- Forced Air Heating and Cooling System
- Heating System Uses Gas
- Gas Water Heater
- Cable TV Available
Additional Features
- Covered patio or porch
- Partially Fenced Property
Listing and Financial Details
- Assessor Parcel Number 291031000024109018
Community Details
Overview
- Association fees include clubhouse, lawncare, ground maintenance, maintenance structure, pool, management, snow removal, trash
- Hunters Glen Subdivision
- Property managed by Hunters Glen Condominium Association
Security
- Fire and Smoke Detector
Ownership History
Purchase Details
Home Financials for this Owner
Home Financials are based on the most recent Mortgage that was taken out on this home.Purchase Details
Home Financials for this Owner
Home Financials are based on the most recent Mortgage that was taken out on this home.Purchase Details
Home Financials for this Owner
Home Financials are based on the most recent Mortgage that was taken out on this home.Purchase Details
Similar Homes in the area
Home Values in the Area
Average Home Value in this Area
Purchase History
| Date | Type | Sale Price | Title Company |
|---|---|---|---|
| Warranty Deed | $248,000 | -- | |
| Warranty Deed | -- | None Available | |
| Warranty Deed | -- | Fidelity National Title | |
| Interfamily Deed Transfer | -- | None Available |
Mortgage History
| Date | Status | Loan Amount | Loan Type |
|---|---|---|---|
| Open | $215,100 | New Conventional | |
| Previous Owner | $128,000 | No Value Available | |
| Previous Owner | $63,900 | New Conventional |
Property History
| Date | Event | Price | Change | Sq Ft Price |
|---|---|---|---|---|
| 04/16/2024 04/16/24 | Sold | $248,000 | -0.8% | $174 / Sq Ft |
| 03/30/2024 03/30/24 | For Sale | $250,000 | 0.0% | $175 / Sq Ft |
| 02/19/2024 02/19/24 | Pending | -- | -- | -- |
| 02/16/2024 02/16/24 | For Sale | $250,000 | +56.3% | $175 / Sq Ft |
| 11/19/2019 11/19/19 | Sold | $160,000 | -5.8% | $112 / Sq Ft |
| 10/09/2019 10/09/19 | Pending | -- | -- | -- |
| 09/13/2019 09/13/19 | For Sale | $169,900 | -- | $119 / Sq Ft |
Tax History Compared to Growth
Tax History
| Year | Tax Paid | Tax Assessment Tax Assessment Total Assessment is a certain percentage of the fair market value that is determined by local assessors to be the total taxable value of land and additions on the property. | Land | Improvement |
|---|---|---|---|---|
| 2024 | $2,491 | $261,800 | $46,200 | $215,600 |
| 2023 | $2,497 | $253,900 | $20,100 | $233,800 |
| 2022 | $1,780 | $189,600 | $20,100 | $169,500 |
| 2021 | $1,780 | $176,700 | $20,100 | $156,600 |
| 2020 | $1,435 | $151,500 | $20,100 | $131,400 |
| 2019 | $598 | $94,400 | $20,100 | $74,300 |
| 2018 | $380 | $78,300 | $14,700 | $63,600 |
| 2017 | $333 | $73,600 | $14,700 | $58,900 |
| 2016 | $529 | $88,900 | $14,700 | $74,200 |
| 2014 | $467 | $81,700 | $14,700 | $67,000 |
| 2013 | $467 | $81,700 | $14,700 | $67,000 |
Agents Affiliated with this Home
-
Greg Cooper

Seller's Agent in 2024
Greg Cooper
Compass Indiana, LLC
(317) 441-7166
16 in this area
82 Total Sales
-
Diana Abner

Buyer's Agent in 2024
Diana Abner
eXp Realty, LLC
(317) 989-3782
1 in this area
151 Total Sales
-
David Cardoso

Seller's Agent in 2019
David Cardoso
CENTURY 21 Scheetz
(317) 840-5749
25 Total Sales
-
Dick Richwine

Buyer's Agent in 2019
Dick Richwine
Berkshire Hathaway Home
(317) 558-6900
6 in this area
478 Total Sales
Map
Source: MIBOR Broker Listing Cooperative®
MLS Number: MBR21667368
APN: 29-10-31-000-024.109-018
- 526 W Hunters Dr Unit C
- 517 Steinbeck Place
- 656 Lagerfield Dr
- 746 Astor Dr
- 1155 S Rangeline Rd Unit 502
- 1155 S Rangeline Rd Unit 505
- 1155 S Rangeline Rd Unit 503
- 1155 S Rangeline Rd Unit 501
- 1155 S Rangeline Rd Unit 506
- 1155 S Rangeline Rd Unit 507
- 1155 S Rangeline Rd Unit 504
- 848 Kinzer Ave
- 1921 E 116th St
- 15 W Executive Dr Unit 101
- 3316 Eden Way Cir
- 11624 Buttonwood Dr
- 44 Horseshoe Ln
- 54 Horseshoe Ln
- 776 Templeton Dr
- 754 Astor Ln
