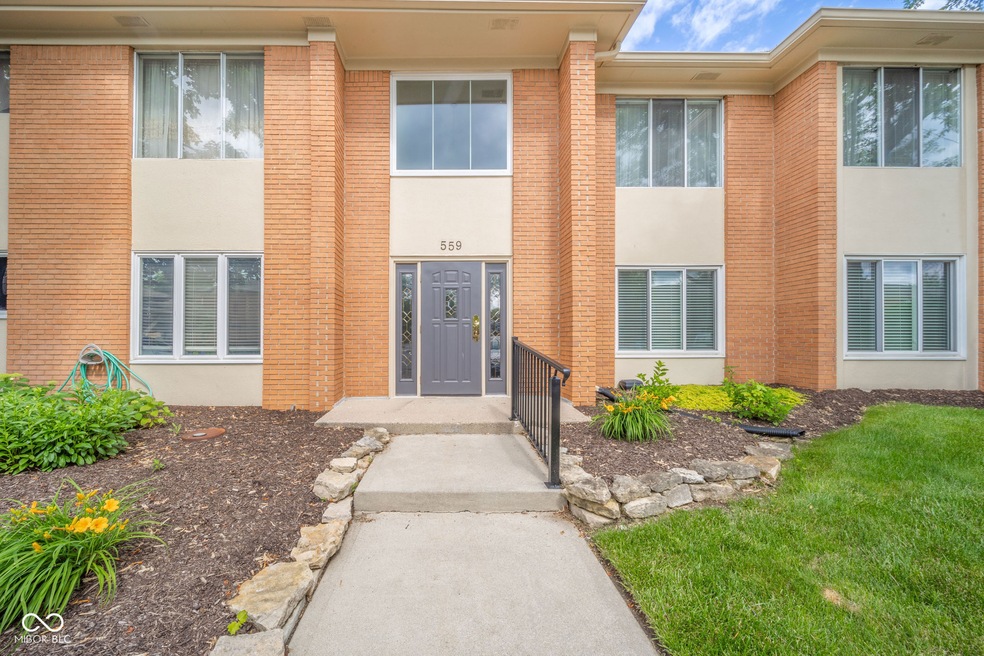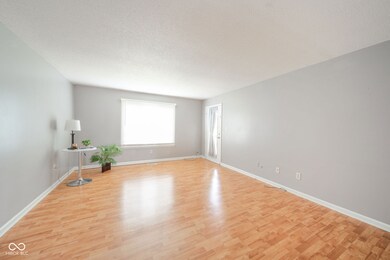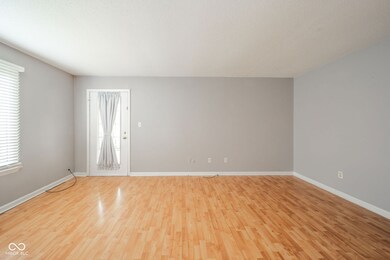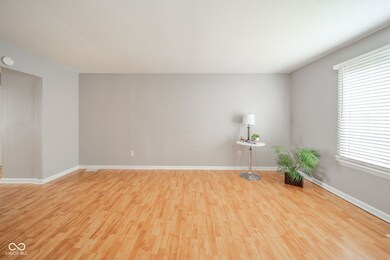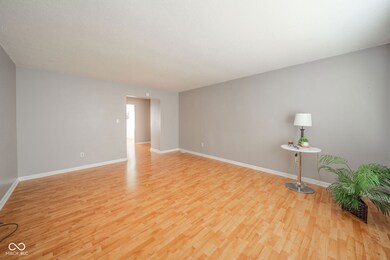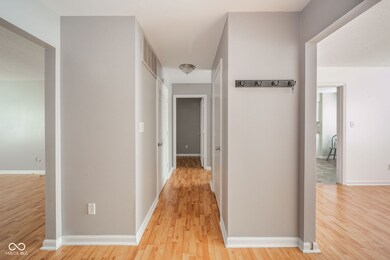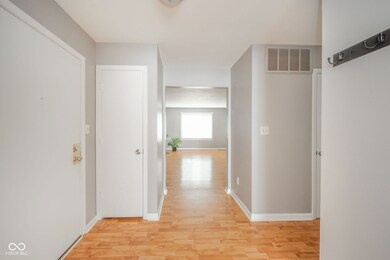
559 E Hunters Dr Unit B Carmel, IN 46032
Downtown Carmel NeighborhoodHighlights
- Clubhouse
- Ranch Style House
- Covered patio or porch
- Carmel Elementary School Rated A
- Community Pool
- Breakfast Room
About This Home
As of June 2024Hard to find one level living with no stairs to access this fantastic condo! Great community in the heart of Carmel very close to shopping, restaurants, breweries, movies, and the Monon Trail. Large room sizes and a flexible floor plan--dining room can also be used as a home office. Primary bedroom with walk-in closet. Benefit from updates including fresh paint, Kitchen appliances, light fixtures, and flooring. Enjoy the serene covered porch with fence for your pet. Community Clubhouse with pool for relaxing Summer fun. Storage room for all the extra stuff. Water, sewage, and trash are all included in the monthly fee.
Last Agent to Sell the Property
Keller Williams Indpls Metro N Brokerage Email: roger@rogerlundy.com License #RB14024527 Listed on: 05/29/2024

Co-Listed By
Keller Williams Indpls Metro N Brokerage Email: roger@rogerlundy.com License #RB17001310
Last Buyer's Agent
Keller Williams Indpls Metro N Brokerage Email: roger@rogerlundy.com License #RB14024527 Listed on: 05/29/2024

Property Details
Home Type
- Condominium
Est. Annual Taxes
- $874
Year Built
- Built in 1974 | Remodeled
HOA Fees
- $235 Monthly HOA Fees
Home Design
- Ranch Style House
- Traditional Architecture
- Brick Exterior Construction
- Slab Foundation
Interior Spaces
- 868 Sq Ft Home
- Thermal Windows
- Entrance Foyer
- Breakfast Room
- Storage
Kitchen
- Eat-In Kitchen
- Electric Oven
- Range Hood
- Dishwasher
Bedrooms and Bathrooms
- 1 Bedroom
- Walk-In Closet
- 1 Full Bathroom
Laundry
- Laundry closet
- Washer and Dryer Hookup
Home Security
Parking
- Carport
- Guest Parking
Schools
- Carmel Elementary School
- Carmel Middle School
Utilities
- Heating System Uses Gas
- Electric Water Heater
Additional Features
- Covered patio or porch
- 1 Common Wall
Listing and Financial Details
- Assessor Parcel Number 291031000024110018
Community Details
Overview
- Association fees include clubhouse, sewer, custodian, insurance, lawncare, ground maintenance, maintenance structure, management, snow removal, trash
- Association Phone (317) 915-0400
- Hunters Glen Subdivision
- Property managed by Association Management, Inc
Recreation
- Community Pool
Additional Features
- Clubhouse
- Fire and Smoke Detector
Ownership History
Purchase Details
Home Financials for this Owner
Home Financials are based on the most recent Mortgage that was taken out on this home.Purchase Details
Home Financials for this Owner
Home Financials are based on the most recent Mortgage that was taken out on this home.Purchase Details
Home Financials for this Owner
Home Financials are based on the most recent Mortgage that was taken out on this home.Similar Homes in the area
Home Values in the Area
Average Home Value in this Area
Purchase History
| Date | Type | Sale Price | Title Company |
|---|---|---|---|
| Warranty Deed | $175,000 | Enterprise Title | |
| Quit Claim Deed | $175,000 | Enterprise Title | |
| Deed | $101,000 | -- | |
| Warranty Deed | $101,000 | Meridian Title Corporation | |
| Personal Reps Deed | -- | None Available |
Mortgage History
| Date | Status | Loan Amount | Loan Type |
|---|---|---|---|
| Open | $127,500 | New Conventional | |
| Previous Owner | $75,750 | New Conventional | |
| Previous Owner | $90,557 | FHA | |
| Previous Owner | $10,541 | Unknown | |
| Previous Owner | $77,900 | Fannie Mae Freddie Mac |
Property History
| Date | Event | Price | Change | Sq Ft Price |
|---|---|---|---|---|
| 06/28/2024 06/28/24 | Sold | $175,000 | 0.0% | $202 / Sq Ft |
| 06/01/2024 06/01/24 | Pending | -- | -- | -- |
| 05/29/2024 05/29/24 | For Sale | $175,000 | +73.3% | $202 / Sq Ft |
| 03/26/2018 03/26/18 | Sold | $101,000 | -3.8% | $103 / Sq Ft |
| 02/26/2018 02/26/18 | Pending | -- | -- | -- |
| 01/15/2018 01/15/18 | For Sale | $105,000 | -- | $107 / Sq Ft |
Tax History Compared to Growth
Tax History
| Year | Tax Paid | Tax Assessment Tax Assessment Total Assessment is a certain percentage of the fair market value that is determined by local assessors to be the total taxable value of land and additions on the property. | Land | Improvement |
|---|---|---|---|---|
| 2024 | $1,181 | $163,200 | $46,200 | $117,000 |
| 2023 | $1,187 | $145,600 | $20,100 | $125,500 |
| 2022 | $874 | $110,200 | $20,100 | $90,100 |
| 2021 | $783 | $102,700 | $20,100 | $82,600 |
| 2020 | $598 | $89,400 | $20,100 | $69,300 |
| 2019 | $545 | $85,800 | $20,100 | $65,700 |
| 2018 | $356 | $76,500 | $14,700 | $61,800 |
| 2017 | $325 | $72,000 | $14,700 | $57,300 |
| 2016 | $312 | $69,000 | $14,700 | $54,300 |
| 2014 | $265 | $63,700 | $14,700 | $49,000 |
| 2013 | $265 | $63,700 | $14,700 | $49,000 |
Agents Affiliated with this Home
-
Roger Lundy

Seller's Agent in 2024
Roger Lundy
Keller Williams Indpls Metro N
(317) 843-3537
2 in this area
108 Total Sales
-
Benita Hutt

Seller Co-Listing Agent in 2024
Benita Hutt
Keller Williams Indpls Metro N
(317) 413-5011
2 in this area
33 Total Sales
-
H
Seller's Agent in 2018
Herbert Rice
eXp Realty, LLC
-
P
Seller Co-Listing Agent in 2018
Pearson Hussey
eXp Realty, LLC
Map
Source: MIBOR Broker Listing Cooperative®
MLS Number: 21982003
APN: 29-10-31-000-024.110-018
- 526 W Hunters Dr Unit C
- 517 Steinbeck Place
- 656 Lagerfield Dr
- 746 Astor Dr
- 1155 S Rangeline Rd Unit 502
- 1155 S Rangeline Rd Unit 505
- 1155 S Rangeline Rd Unit 503
- 1155 S Rangeline Rd Unit 501
- 1155 S Rangeline Rd Unit 506
- 1155 S Rangeline Rd Unit 507
- 1155 S Rangeline Rd Unit 504
- 848 Kinzer Ave
- 15 W Executive Dr Unit 101
- 1921 E 116th St
- 776 Templeton Dr
- 753 Madelyn Dr
- 3316 Eden Way Cir
- 745 Madelyn Dr
- 11624 Buttonwood Dr
- 737 Madelyn Dr
