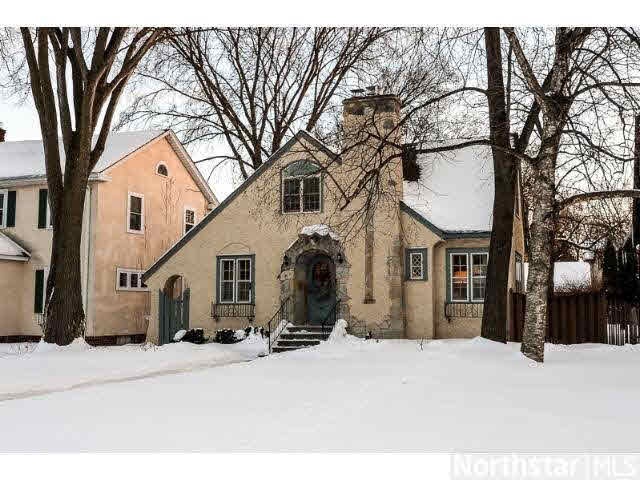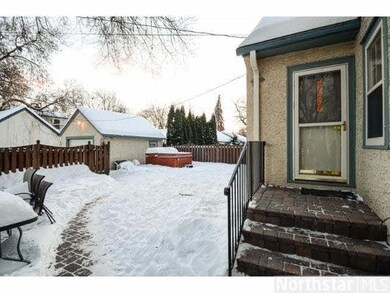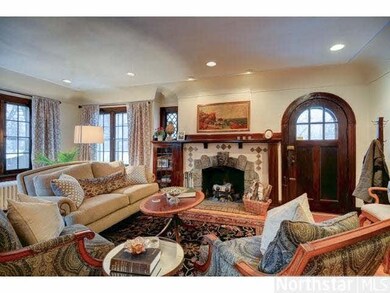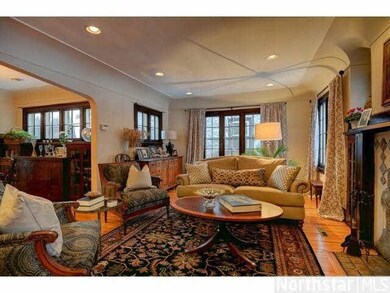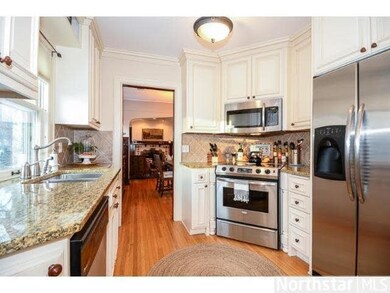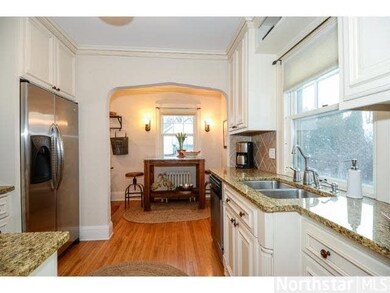
559 E Minnehaha Pkwy Minneapolis, MN 55419
Page NeighborhoodEstimated Value: $675,000 - $771,000
Highlights
- Spa
- Property is near public transit
- Formal Dining Room
- Hale Elementary School Rated A-
- Wood Flooring
- Fenced Yard
About This Home
As of May 2014Exceptional Tudor in fantastic location on Minnehaha Pkwy. Completely remodeled inside & out. Stunning decor. Lovely woodwk, refurbished buffet, custom library built-ins. $20K + in landscaping, walkways & pavers in private yard. See virtual tour & photos.
Last Agent to Sell the Property
Jude Dugan Olson
Edina Realty, Inc. Listed on: 02/07/2014
Last Buyer's Agent
Lisa Madore
Edina Realty, Inc.
Home Details
Home Type
- Single Family
Est. Annual Taxes
- $8,765
Year Built
- 1927
Lot Details
- 6,098 Sq Ft Lot
- Lot Dimensions are 50x120
- Fenced Yard
- Landscaped with Trees
Home Design
- Brick Exterior Construction
- Asphalt Shingled Roof
- Stucco Exterior
Interior Spaces
- Woodwork
- Wood Burning Fireplace
- Formal Dining Room
- Partially Finished Basement
- Basement Fills Entire Space Under The House
- Home Security System
- Washer and Dryer Hookup
Kitchen
- Range
- Microwave
- Dishwasher
Flooring
- Wood
- Tile
Bedrooms and Bathrooms
- 3 Bedrooms
- Walk-In Closet
- 2 Full Bathrooms
- Bathroom on Main Level
- Bathtub With Separate Shower Stall
Parking
- 1 Car Detached Garage
- Garage Door Opener
Outdoor Features
- Spa
- Access to stream, creek or river
- Patio
Additional Features
- Property is near public transit
- Central Air
Listing and Financial Details
- Assessor Parcel Number 1502824410024
Ownership History
Purchase Details
Home Financials for this Owner
Home Financials are based on the most recent Mortgage that was taken out on this home.Purchase Details
Home Financials for this Owner
Home Financials are based on the most recent Mortgage that was taken out on this home.Purchase Details
Home Financials for this Owner
Home Financials are based on the most recent Mortgage that was taken out on this home.Purchase Details
Home Financials for this Owner
Home Financials are based on the most recent Mortgage that was taken out on this home.Purchase Details
Home Financials for this Owner
Home Financials are based on the most recent Mortgage that was taken out on this home.Purchase Details
Similar Homes in Minneapolis, MN
Home Values in the Area
Average Home Value in this Area
Purchase History
| Date | Buyer | Sale Price | Title Company |
|---|---|---|---|
| Whitfield John | $735,000 | -- | |
| Whitfield John | $735,000 | Trademark Title | |
| Six Kevin Francis | $495,000 | Edina Realty Title Inc | |
| Boraas Joann | $420,000 | Edina Realty Title Inc | |
| Anderson John M | $382,500 | Edina Realty Title Inc | |
| Anderson Bureau Helen M | $159,900 | -- |
Mortgage History
| Date | Status | Borrower | Loan Amount |
|---|---|---|---|
| Open | Whitfield John | $611,497 | |
| Closed | Whitfield John | $611,497 | |
| Previous Owner | Six Kevin Francis | $346,000 | |
| Previous Owner | Six Kevin Francis | $345,000 | |
| Previous Owner | Boraas Joanna | $249,000 | |
| Previous Owner | Boraas Joann | $50,000 | |
| Previous Owner | Anderson John M | $300,000 |
Property History
| Date | Event | Price | Change | Sq Ft Price |
|---|---|---|---|---|
| 05/01/2014 05/01/14 | Sold | $420,000 | 0.0% | $203 / Sq Ft |
| 03/02/2014 03/02/14 | Pending | -- | -- | -- |
| 02/07/2014 02/07/14 | For Sale | $420,000 | +9.8% | $203 / Sq Ft |
| 06/15/2012 06/15/12 | Sold | $382,500 | -4.4% | $187 / Sq Ft |
| 04/20/2012 04/20/12 | Pending | -- | -- | -- |
| 04/12/2012 04/12/12 | For Sale | $399,900 | -- | $195 / Sq Ft |
Tax History Compared to Growth
Tax History
| Year | Tax Paid | Tax Assessment Tax Assessment Total Assessment is a certain percentage of the fair market value that is determined by local assessors to be the total taxable value of land and additions on the property. | Land | Improvement |
|---|---|---|---|---|
| 2023 | $8,765 | $641,000 | $237,000 | $404,000 |
| 2022 | $8,441 | $604,000 | $237,000 | $367,000 |
| 2021 | $8,381 | $589,000 | $246,000 | $343,000 |
| 2020 | $8,446 | $603,000 | $167,900 | $435,100 |
| 2019 | $8,021 | $567,500 | $127,900 | $439,600 |
| 2018 | $7,378 | $530,500 | $127,900 | $402,600 |
| 2017 | $6,888 | $447,500 | $116,300 | $331,200 |
| 2016 | $6,525 | $411,000 | $116,300 | $294,700 |
| 2015 | $6,672 | $401,500 | $116,300 | $285,200 |
| 2014 | -- | $362,000 | $109,600 | $252,400 |
Agents Affiliated with this Home
-
J
Seller's Agent in 2014
Jude Dugan Olson
Edina Realty, Inc.
-
L
Buyer's Agent in 2014
Lisa Madore
Edina Realty, Inc.
-
J
Seller's Agent in 2012
Joseph Wahl
Lakes Sotheby's International
-
N
Buyer's Agent in 2012
NON-RMLS NON-RMLS
Non-MLS
Map
Source: REALTOR® Association of Southern Minnesota
MLS Number: 4575417
APN: 15-028-24-41-0024
- 5024 Oakland Ave
- 4845 4th Ave S
- 4957 Columbus Ave
- 4944 Chicago Ave
- 4857 3rd Ave S
- 5231 Clinton Ave
- 4823 Park Ave
- 5115 Chicago Ave
- 5123 Chicago Ave
- 5305 Portland Ave
- 4816 3rd Ave S
- 4732 Portland Ave
- 302 E 48th St
- 5321 Park Ave
- 21 Luverne Ave
- 4712 Columbus Ave
- 5352 Columbus Ave
- 4853 Nicollet Ave
- 5028 Nicollet Ave
- 4616 Oakland Ave S
- 559 E Minnehaha Pkwy
- 563 E Minnehaha Pkwy
- 555 E Minnehaha Pkwy
- 563 W Minnehaha Pkwy
- 549 E Minnehaha Pkwy
- 5006 Luverne Ave
- 5010 Luverne Ave
- 5000 Luverne Ave
- 543 E Minnehaha Pkwy
- 5014 Luverne Ave
- 601 E Minnehaha Pkwy
- 539 E Minnehaha Pkwy
- 5018 Luverne Ave
- 5015 Portland Ave
- 609 E Minnehaha Pkwy
- 535 E Minnehaha Pkwy
- 5026 Portland Ave
- 5017 Portland Ave
- 5022 Luverne Ave
- 613 E Minnehaha Pkwy
