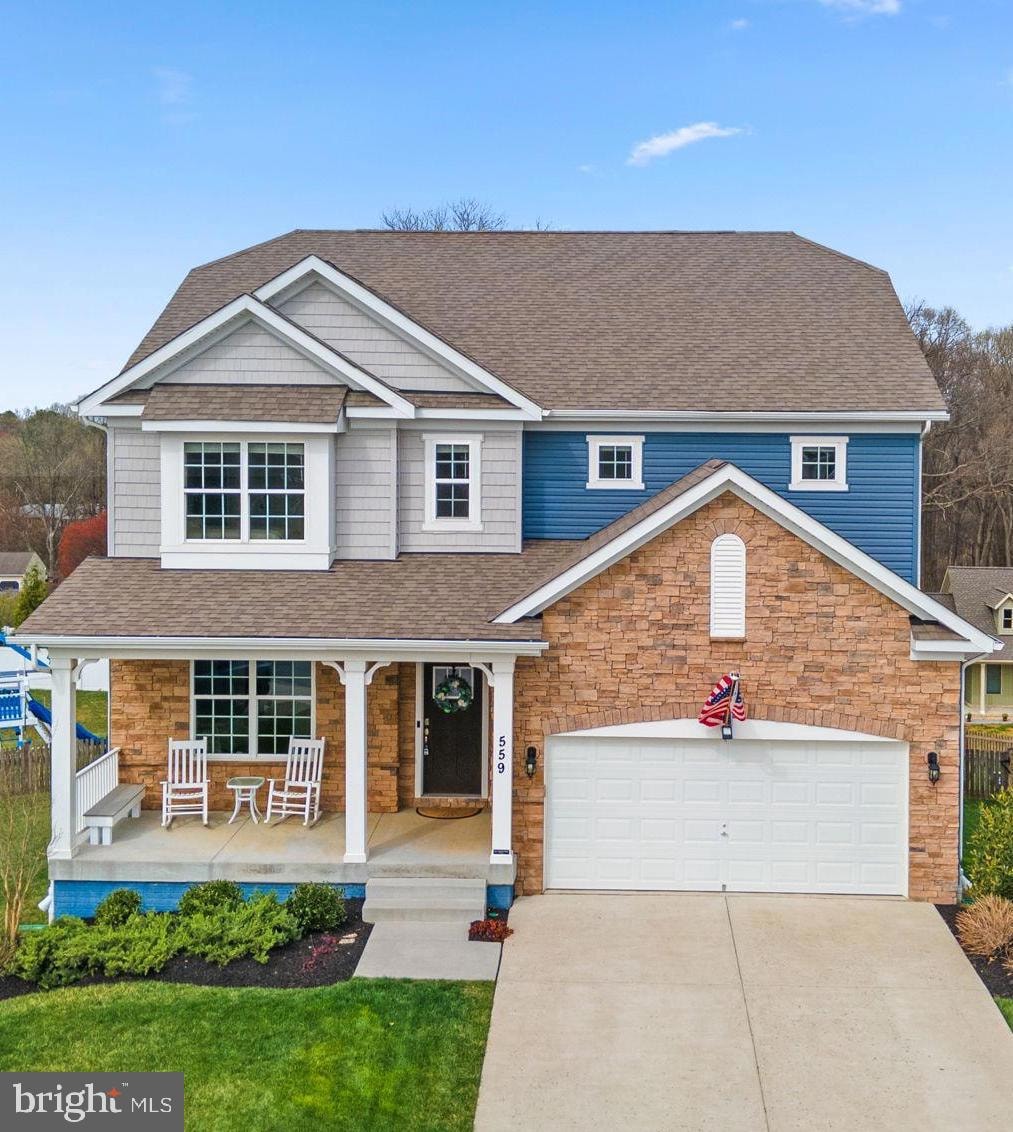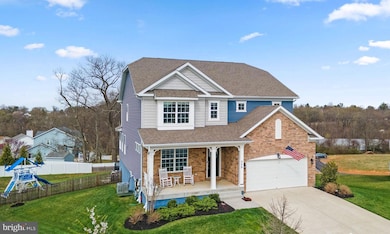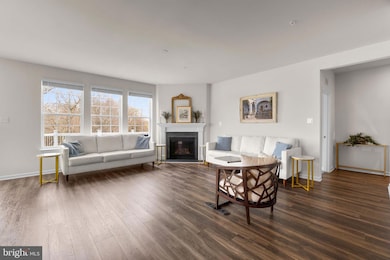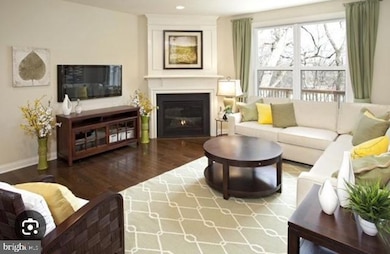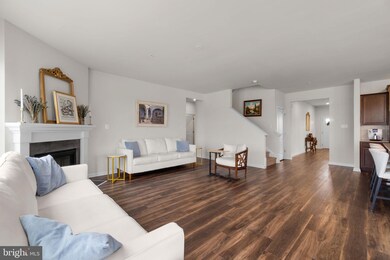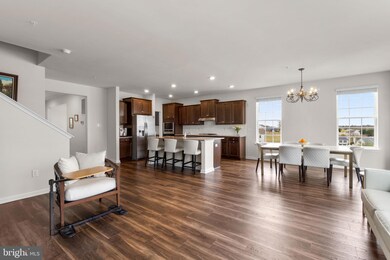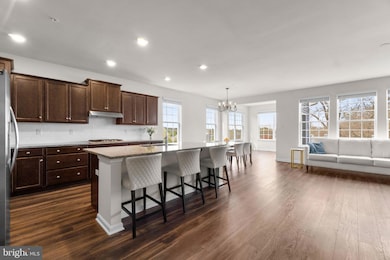
559 Spring Green Ct Westminster, MD 21157
Estimated payment $5,631/month
Highlights
- Heated In Ground Pool
- Solar Power System
- Colonial Architecture
- Cranberry Station Elementary School Rated A-
- Open Floorplan
- Deck
About This Home
Stunning stone-accented Colonial, offering over 5,110 sq.ft, with a 38ft in-ground pool is ready for you and your summer fun! This beautiful home offers over $150,000 in upgrades including 11.47 kw (37) Solar panels and 2 LG Chem batteries for critical house backup fully paid for, is nestled on a cul-de-sac in serene Stonegate at Westminster. Built in 2019, the Hampshire is the largest model available in this community, set on a half an acre, the 2nd largest in the neighborhood and also offers beautifully designed outdoor spaces! No option or detail was spared in this beautiful home! A welcoming front porch and impeccable curb appeal lead into a spacious main level with an open-concept design. Gleaming luxury vinyl tile flooring flows from the foyer into the expansive great room. To the left of the entry, a sunlit formal living room offers a convenient butler’s pantry and a full bathroom nearby. The heart of the home is the inviting family room, which features a cozy gas fireplace. Adjacent, the gourmet kitchen is equipped with builder upgrades, including premium countertops, stainless steel appliances, an island breakfast bar, and ample cabinetry and prep space. The dining room, highlighted by an elegant chandelier, opens into an extended sunroom with access to the deck. A sizable main-level bedroom with plush carpeting completes this floor.Upstairs, find a laundry room and four spacious bedrooms, each featuring generous closets. The primary suite impresses with a tray ceiling, a private sitting room, an oversized walk-in closet with a laundry area, and a luxurious bath with separate vanities, a soaking tub, and a standalone shower. One secondary bedroom includes an en-suite bath, while another full bathroom serves the remaining rooms. The finished lower level offers exceptional versatility, featuring a walk-out bump-out area leading to the patio, a flexible bonus room, a full bathroom—ideal for an in-law suite or guest accommodations- as well as additional storage space. Outside, a recently added elevated, low-maintenance deck with stacked stairs leads to the expansive fenced backyard with garden beds and a playset that conveys with the home. A newly installed fence encloses an in-ground oxygenated pool and a covered lower patio. Welcome Home!
Home Details
Home Type
- Single Family
Est. Annual Taxes
- $10,549
Year Built
- Built in 2019
Lot Details
- 0.52 Acre Lot
- Cul-De-Sac
- Back Yard Fenced
- Sprinkler System
- Property is zoned R-100
HOA Fees
- $50 Monthly HOA Fees
Parking
- 2 Car Direct Access Garage
- 4 Driveway Spaces
- Oversized Parking
- Front Facing Garage
Home Design
- Colonial Architecture
- Permanent Foundation
- Architectural Shingle Roof
- Vinyl Siding
Interior Spaces
- Property has 3.5 Levels
- Open Floorplan
- Built-In Features
- Tray Ceiling
- Ceiling height of 9 feet or more
- Recessed Lighting
- Gas Fireplace
- Entrance Foyer
- Family Room Off Kitchen
- Sitting Room
- Living Room
- Breakfast Room
- Formal Dining Room
- Recreation Room
- Bonus Room
- Sun or Florida Room
- Screened Porch
- Storage Room
- Garden Views
- Attic
Kitchen
- Butlers Pantry
- Built-In Self-Cleaning Oven
- Cooktop<<rangeHoodToken>>
- <<builtInMicrowave>>
- Freezer
- Ice Maker
- Dishwasher
- Stainless Steel Appliances
- Kitchen Island
- Upgraded Countertops
- Disposal
Flooring
- Carpet
- Concrete
- Ceramic Tile
- Luxury Vinyl Tile
Bedrooms and Bathrooms
- En-Suite Primary Bedroom
- En-Suite Bathroom
- Walk-In Closet
Laundry
- Laundry Room
- Laundry on upper level
- Electric Dryer
- Washer
Finished Basement
- Heated Basement
- Walk-Out Basement
- Basement Fills Entire Space Under The House
- Connecting Stairway
- Interior and Exterior Basement Entry
- Sump Pump
- Laundry in Basement
- Basement Windows
Home Security
- Fire and Smoke Detector
- Fire Sprinkler System
Eco-Friendly Details
- Energy-Efficient Appliances
- Solar Power System
- Cooling system powered by solar connected to the grid
Pool
- Heated In Ground Pool
- Fence Around Pool
Outdoor Features
- Deck
- Patio
- Play Equipment
Schools
- Cranberry Station Elementary School
- East Middle School
- Winters Mill High School
Utilities
- Forced Air Heating and Cooling System
- Water Dispenser
- Electric Water Heater
Listing and Financial Details
- Tax Lot 56
- Assessor Parcel Number 0707432594
- $350 Front Foot Fee per year
Community Details
Overview
- Association fees include common area maintenance, snow removal
- Stonegate At Westminster HOA
- Built by DR Horton
- Stonegate Subdivision, Hampshire Floorplan
- Property Manager
Amenities
- Common Area
Map
Home Values in the Area
Average Home Value in this Area
Tax History
| Year | Tax Paid | Tax Assessment Tax Assessment Total Assessment is a certain percentage of the fair market value that is determined by local assessors to be the total taxable value of land and additions on the property. | Land | Improvement |
|---|---|---|---|---|
| 2024 | $9,677 | $620,667 | $0 | $0 |
| 2023 | $9,677 | $572,600 | $165,700 | $406,900 |
| 2022 | $6,372 | $563,900 | $0 | $0 |
| 2021 | $0 | $555,200 | $0 | $0 |
| 2020 | $0 | $546,500 | $165,700 | $380,800 |
| 2019 | $2,457 | $155,700 | $155,700 | $0 |
| 2018 | $0 | $155,700 | $155,700 | $0 |
Property History
| Date | Event | Price | Change | Sq Ft Price |
|---|---|---|---|---|
| 07/14/2025 07/14/25 | Pending | -- | -- | -- |
| 07/07/2025 07/07/25 | For Sale | $825,000 | -2.8% | $161 / Sq Ft |
| 06/11/2025 06/11/25 | Price Changed | $849,000 | -5.6% | $166 / Sq Ft |
| 05/06/2025 05/06/25 | Price Changed | $899,000 | -7.8% | $176 / Sq Ft |
| 04/03/2025 04/03/25 | For Sale | $975,000 | -- | $191 / Sq Ft |
Purchase History
| Date | Type | Sale Price | Title Company |
|---|---|---|---|
| Deed | $598,437 | Residential T&E Co | |
| Special Warranty Deed | $3,100,000 | Residential Title & Escrow C |
Mortgage History
| Date | Status | Loan Amount | Loan Type |
|---|---|---|---|
| Open | $273,000 | VA | |
| Previous Owner | $524,062 | VA |
Similar Homes in Westminster, MD
Source: Bright MLS
MLS Number: MDCR2025232
APN: 07-432594
- 554 Spring Green Ct
- 405 Charter Ct
- 707 Blue Moon Ln
- 664 N Chandler Dr
- 0 Poole Rd
- 677 N Chandler Dr
- 340 Mary Ave
- 344 Margaret Ave
- 508 Old Westminster Pike
- 757 Blue Moon Ln
- 43 Bennett Ave
- 615 Washington Rd
- 314 Fair Ave
- 0 Glen Dr
- 803 David Ave
- 1175 Chandler Dr
- 318 E Main St
- 1049 Poole Rd
- 808 Washington Rd
- 944 Leidy Rd
- 340 Mary Ave
- 502 Old Westminster Pike
- 825 Washington Rd
- 276 E Main St Unit 5
- 276 E Main St Unit 4
- 236 E Main St Unit Garage
- 410 Baldwin Park Dr
- 15-H Washington Ln
- 332 Ridge Rd Unit C
- 28 Liberty St Unit 109
- 21 Milton Ave
- 81 Pennsylvania Ave
- 247 W Main St
- 102 Wimert Ave
- 229 Lodestone Ct
- 111 Sienna Dr Unit 108
- 115 Sienna Dr Unit 304
- 115 Sienna Dr Unit 203
- 41 Wttr Ln
- 110 Sienna Dr Unit 202
