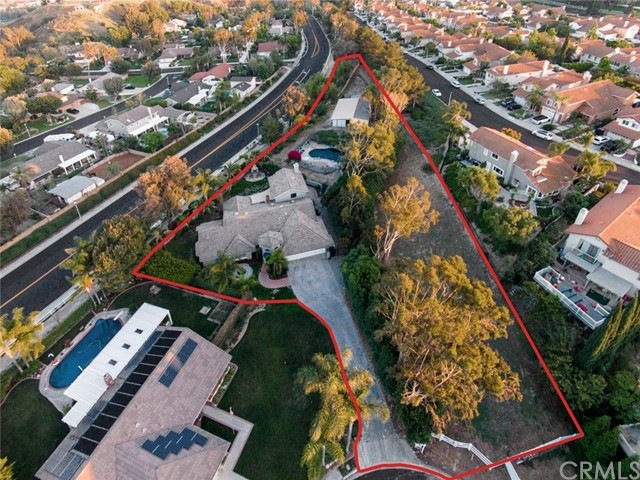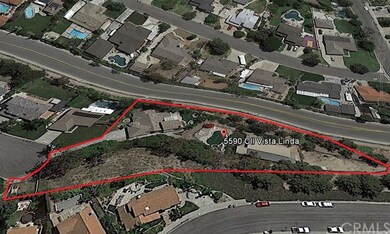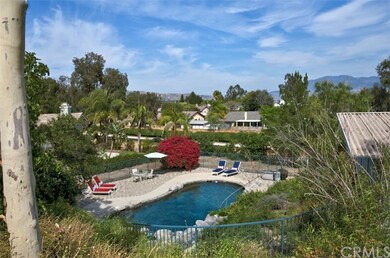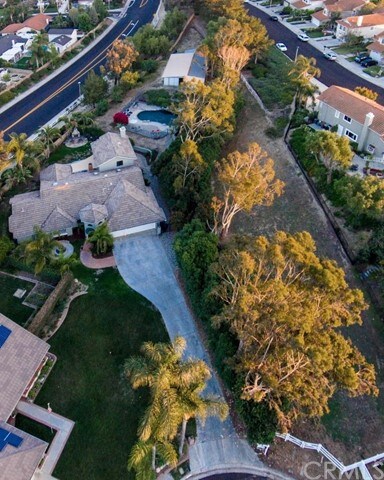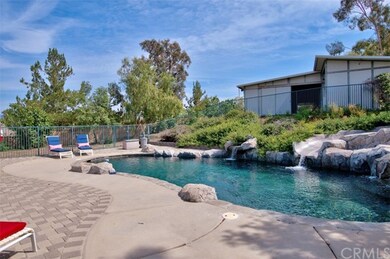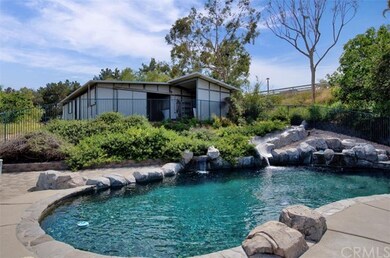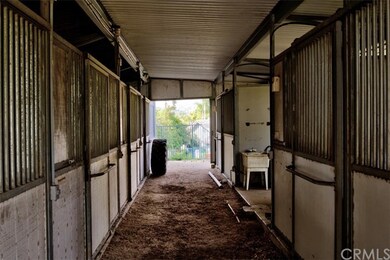
5590 Calle Vista Linda Yorba Linda, CA 92887
Highlights
- Barn
- Stables
- Pebble Pool Finish
- Travis Ranch Middle School Rated A
- Horse Property
- RV Access or Parking
About This Home
As of October 2016PRICE REDUCED!! Incredible Value for this Much Land & Privacy! Nearly 1.5 ACRE Prime Horse Property in Established Travis Ranch Neighborhood - Sprawling End of Cul-De-Sac Lot w/Scenic Views of Rolling Hills & Trees - Zoned for Up to 6 Horses & Surrounded by Miles of Horse/Walking Trails - Approx 980-SqFt 6-Stall Barn w/Tack & Feed Space + Horse Corral - Fully Fenced Pebble Tec Pool & Spa w/Waterfall & Water Slide - Enjoy As Is or Create Your Own Dream Backyard Oasis! Approx 3,363-SqFt Expanded Home w/All Bdrms & Living Space on Main SINGLE LEVEL + Upstairs Bonus Rm - Freshly Painted Interior w/High Vaulted & Beamed Ceilings - Recessed Lighting – Plantation Shutters - Formal Living Rm w/Fireplace – Formal Dining Rm - Bright Granite Kitchen w/Farmhouse Sink, Dishwasher, Gas Cooktop & Stainless Steel Oven & Micro - Kitchen Opens to Large Family Rm w/Wood Flooring, Entertainer’s Wet Bar & Floor-to-Ceiling Brick Fireplace w/Hearth & Mantle - Spacious Master Suite w/Walk-In Closet & Retreat/Office Space - Master Bath w/Dual Granite Vanities, Soaking Tub & Shower - Convenient Inside Laundry Rm - 3-Car Garage + Gated RV/Boat/Trailer Parking - No Mello Roos Tax/HOA Dues - On Sewer, Not Septic! Award-Winning Schools: Travis Ranch Elmntry/Middle & Esperanza High
Last Agent to Sell the Property
First Team Real Estate License #01061545 Listed on: 09/03/2015

Home Details
Home Type
- Single Family
Est. Annual Taxes
- $18,831
Year Built
- Built in 1983
Lot Details
- 1.49 Acre Lot
- Cul-De-Sac
- Wrought Iron Fence
- Wood Fence
- Block Wall Fence
- Landscaped
- Sprinkler System
- Back and Front Yard
Parking
- 3 Car Direct Access Garage
- Parking Storage or Cabinetry
- Parking Available
- Driveway
- Gated Parking
- RV Access or Parking
Property Views
- City Lights
- Woods
- Mountain
- Hills
Home Design
- Traditional Architecture
- Additions or Alterations
- Slab Foundation
- Tile Roof
- Concrete Roof
Interior Spaces
- 3,363 Sq Ft Home
- 2-Story Property
- Wet Bar
- Built-In Features
- Beamed Ceilings
- Cathedral Ceiling
- Recessed Lighting
- Fireplace With Gas Starter
- Plantation Shutters
- Blinds
- Garden Windows
- Sliding Doors
- Formal Entry
- Family Room with Fireplace
- Living Room with Fireplace
- Dining Room
- Bonus Room
- Pull Down Stairs to Attic
- Laundry Room
Kitchen
- Breakfast Area or Nook
- Breakfast Bar
- Gas Oven
- Built-In Range
- Dishwasher
- Granite Countertops
- Disposal
Flooring
- Carpet
- Tile
Bedrooms and Bathrooms
- 4 Bedrooms
- All Bedrooms Down
- Primary Bedroom Suite
- Walk-In Closet
- Mirrored Closets Doors
- Jack-and-Jill Bathroom
Pool
- Pebble Pool Finish
- In Ground Pool
- In Ground Spa
- Waterfall Pool Feature
Outdoor Features
- Horse Property
- Covered patio or porch
- Outdoor Fireplace
- Exterior Lighting
- Outdoor Grill
Horse Facilities and Amenities
- Horse Property Improved
- Corral
- Stables
Utilities
- Two cooling system units
- Central Heating and Cooling System
- Sewer Paid
Additional Features
- Suburban Location
- Barn
Listing and Financial Details
- Tax Lot 19
- Tax Tract Number 9990
- Assessor Parcel Number 35136401
Community Details
Overview
- No Home Owners Association
- Built by Woodcrest Development Inc
Recreation
- Horse Trails
Ownership History
Purchase Details
Home Financials for this Owner
Home Financials are based on the most recent Mortgage that was taken out on this home.Purchase Details
Home Financials for this Owner
Home Financials are based on the most recent Mortgage that was taken out on this home.Purchase Details
Home Financials for this Owner
Home Financials are based on the most recent Mortgage that was taken out on this home.Purchase Details
Similar Homes in the area
Home Values in the Area
Average Home Value in this Area
Purchase History
| Date | Type | Sale Price | Title Company |
|---|---|---|---|
| Grant Deed | $1,480,000 | First American Title Company | |
| Grant Deed | $1,070,000 | First American Title Company | |
| Grant Deed | $479,000 | -- | |
| Interfamily Deed Transfer | -- | -- |
Mortgage History
| Date | Status | Loan Amount | Loan Type |
|---|---|---|---|
| Open | $1,184,000 | New Conventional | |
| Previous Owner | $328,000 | New Conventional | |
| Previous Owner | $250,000 | Credit Line Revolving | |
| Previous Owner | $322,700 | Unknown | |
| Previous Owner | $299,000 | Unknown | |
| Previous Owner | $314,000 | No Value Available |
Property History
| Date | Event | Price | Change | Sq Ft Price |
|---|---|---|---|---|
| 06/04/2025 06/04/25 | For Sale | $2,499,000 | +68.9% | $743 / Sq Ft |
| 10/21/2016 10/21/16 | Sold | $1,480,000 | -1.3% | $440 / Sq Ft |
| 09/08/2016 09/08/16 | Price Changed | $1,499,999 | -5.7% | $446 / Sq Ft |
| 07/28/2016 07/28/16 | For Sale | $1,589,900 | +48.6% | $473 / Sq Ft |
| 03/15/2016 03/15/16 | Sold | $1,070,000 | -14.3% | $318 / Sq Ft |
| 01/08/2016 01/08/16 | Pending | -- | -- | -- |
| 11/30/2015 11/30/15 | Price Changed | $1,249,000 | -3.8% | $371 / Sq Ft |
| 09/03/2015 09/03/15 | For Sale | $1,299,000 | -- | $386 / Sq Ft |
Tax History Compared to Growth
Tax History
| Year | Tax Paid | Tax Assessment Tax Assessment Total Assessment is a certain percentage of the fair market value that is determined by local assessors to be the total taxable value of land and additions on the property. | Land | Improvement |
|---|---|---|---|---|
| 2024 | $18,831 | $1,683,985 | $1,467,728 | $216,257 |
| 2023 | $18,450 | $1,650,966 | $1,438,949 | $212,017 |
| 2022 | $18,345 | $1,618,595 | $1,410,735 | $207,860 |
| 2021 | $17,961 | $1,586,858 | $1,383,073 | $203,785 |
| 2020 | $17,874 | $1,570,587 | $1,368,891 | $201,696 |
| 2019 | $17,211 | $1,539,792 | $1,342,050 | $197,742 |
| 2018 | $17,044 | $1,509,600 | $1,315,735 | $193,865 |
| 2017 | $16,825 | $1,480,000 | $1,289,936 | $190,064 |
| 2016 | $8,062 | $683,141 | $462,905 | $220,236 |
| 2015 | $8,012 | $672,880 | $455,952 | $216,928 |
| 2014 | $7,702 | $659,700 | $447,021 | $212,679 |
Agents Affiliated with this Home
-
Juanita Inzunza

Seller's Agent in 2025
Juanita Inzunza
Inzunza Partners
(714) 331-1345
54 Total Sales
-
Nancy DuShane-Bank

Seller's Agent in 2016
Nancy DuShane-Bank
RE/MAX
(714) 337-4240
5 in this area
31 Total Sales
-
Kristen Fowler

Seller's Agent in 2016
Kristen Fowler
First Team Real Estate
(714) 875-1710
117 in this area
178 Total Sales
-
Brittney Fowler

Seller Co-Listing Agent in 2016
Brittney Fowler
First Team Real Estate
(714) 329-3559
51 in this area
81 Total Sales
Map
Source: California Regional Multiple Listing Service (CRMLS)
MLS Number: PW15195263
APN: 351-364-01
- 5410 Avenida el Cid
- 20642 Paseo de la Cumbre
- 5825 Paseo de la Cumbre
- 5260 Via Brumosa
- 20485 Via Canarias
- 20455 Via Canarias
- 21094 Trailside Dr
- 5470 Via Fonte
- 5225 Via Azafran
- 20720 Cottonwood Rd
- 20754 Tulip Cir
- 5435 Vista Del Mar
- 20709 Calle Pera
- 5110 Via Donaldo
- 7772 E Northfield Ave
- 1265 N Andrea Ln
- 5035 Via Donaldo
- 20472 Via Marwah
- 20660 Calle Feliz
- 21340 Via Del Puma
