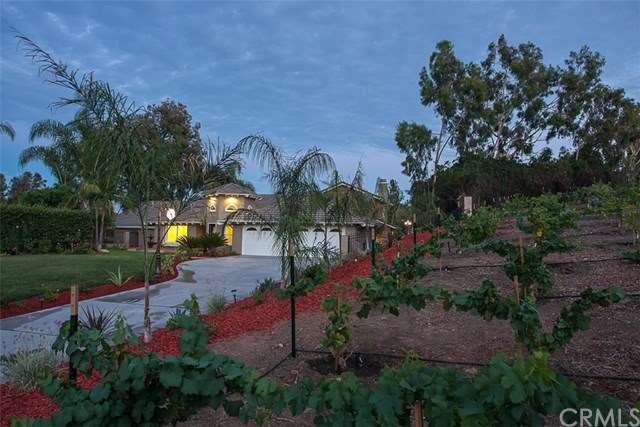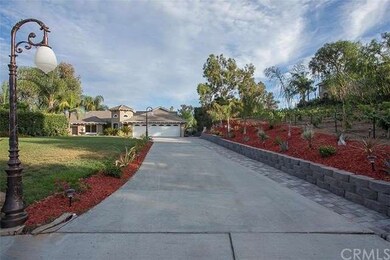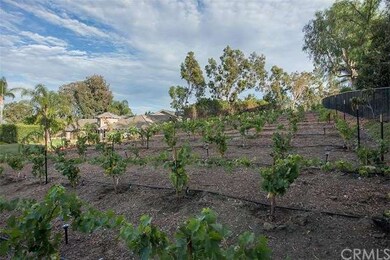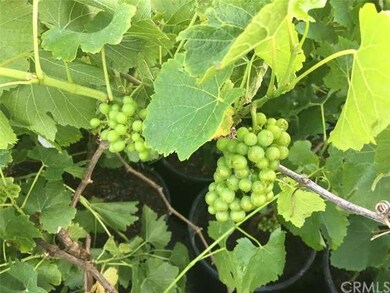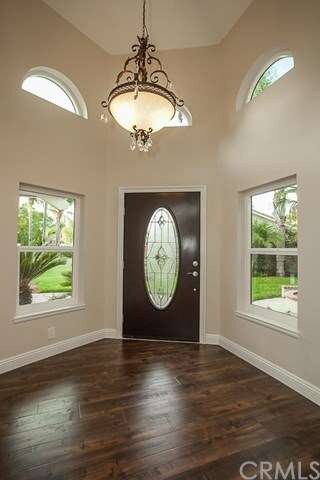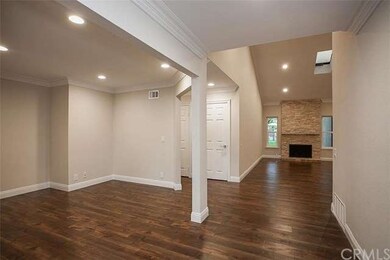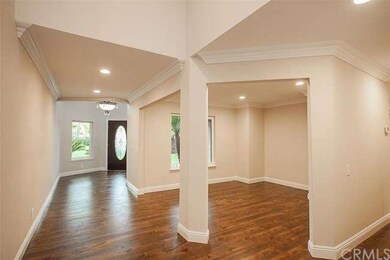
5590 Calle Vista Linda Yorba Linda, CA 92887
Highlights
- Barn
- Stables
- Pebble Pool Finish
- Travis Ranch Middle School Rated A
- Horse Property
- RV Access or Parking
About This Home
As of October 2016This very private estate brings the romance of a Tuscan countryside to the busy OC lifestyle. Situated on a level approx 1.5 acre lot you can enjoy a romantic stroll through your Chardonnay and Merlot vineyard, enjoy a BBQ or alfresco dining by the crackling outdoor fireplace or get lost in the peace & tranquility of your double ended cul-de-sac home. The equestrian facilities, are complete with pasture, 6 stall barn, & tack room. Take a dip in the gated pebble tech rock pool with cascading spa and slide. This one of a kind dream estate enjoys 3,363 square feet of luxury. New flooring, double pane windows, crown molding, amazing custom fireplaces, an open, light, bright floor plan, 4 luxurious professionally designed baths, & 4 huge bedrooms all in a single story. The master retreat invites you to step outside & survey your magnificent estate! The custom hand tooled staircase leads to a bonus room that could be a home theatre, or 5th bedroom (bath can be added). The chefs dream gourmet kitchen is perfect for making memories, finished with Bertazzoni stainless steel appliances, custom cabinets, quartz countertops, pot filler, and huge quartz center island that opens to the family room. Welcome to the good life in the, “Land of Gracious Living…Yorba Linda”
Last Agent to Sell the Property
RE/MAX New Dimension License #01134869 Listed on: 07/28/2016

Home Details
Home Type
- Single Family
Est. Annual Taxes
- $18,831
Year Built
- Built in 1984 | Remodeled
Lot Details
- 1.49 Acre Lot
- Cul-De-Sac
- Wrought Iron Fence
- Block Wall Fence
- Drip System Landscaping
- Level Lot
- Irregular Lot
- Sprinklers Throughout Yard
- Wooded Lot
- Private Yard
- Lawn
- Back and Front Yard
- On-Hand Building Permits
Parking
- 3 Car Direct Access Garage
- Front Facing Garage
- Side by Side Parking
- Two Garage Doors
- Garage Door Opener
- Driveway
- On-Street Parking
- Uncovered Parking
- RV Access or Parking
Property Views
- City Lights
- Woods
- Mountain
- Hills
- Pool
Home Design
- Ranch Style House
- Mediterranean Architecture
- Turnkey
- Additions or Alterations
- Flat Tile Roof
- Wood Siding
- Stucco
Interior Spaces
- 3,363 Sq Ft Home
- Open Floorplan
- Central Vacuum
- Wired For Data
- Built-In Features
- Crown Molding
- Cathedral Ceiling
- Recessed Lighting
- Fireplace With Gas Starter
- Double Pane Windows
- ENERGY STAR Qualified Windows
- Window Screens
- Sliding Doors
- ENERGY STAR Qualified Doors
- Panel Doors
- Formal Entry
- Family Room with Fireplace
- Great Room
- Family Room Off Kitchen
- Living Room with Fireplace
- Formal Dining Room
- Bonus Room
- Utility Room
Kitchen
- Updated Kitchen
- Open to Family Room
- Eat-In Kitchen
- Breakfast Bar
- Self-Cleaning Oven
- Gas Range
- Free-Standing Range
- Range Hood
- Microwave
- Water Line To Refrigerator
- Dishwasher
- Kitchen Island
Flooring
- Wood
- Tile
Bedrooms and Bathrooms
- 4 Bedrooms
- Retreat
- All Bedrooms Down
- Primary Bedroom Suite
- Walk-In Closet
- Dressing Area
- Mirrored Closets Doors
Laundry
- Laundry Room
- Laundry in Kitchen
- 220 Volts In Laundry
- Washer and Gas Dryer Hookup
Home Security
- Carbon Monoxide Detectors
- Fire and Smoke Detector
Accessible Home Design
- No Interior Steps
Eco-Friendly Details
- ENERGY STAR Qualified Appliances
- Energy-Efficient Lighting
Pool
- Pebble Pool Finish
- Filtered Pool
- In Ground Pool
- Heated Spa
- In Ground Spa
- Gas Heated Pool
- Waterfall Pool Feature
- Fence Around Pool
Outdoor Features
- Horse Property
- Slab Porch or Patio
- Outdoor Fireplace
- Exterior Lighting
- Outdoor Storage
- Outdoor Grill
- Rain Gutters
Location
- Property is near public transit
- Suburban Location
Farming
- Barn
- Pasture
Horse Facilities and Amenities
- Horse Property Improved
- Corral
- Stables
Utilities
- Two cooling system units
- Forced Air Heating and Cooling System
- Heating System Uses Natural Gas
- Underground Utilities
- Gas Water Heater
- Sewer Paid
- Cable TV Available
Listing and Financial Details
- Tax Lot 19
- Tax Tract Number 9990
- Assessor Parcel Number 35136401
Community Details
Overview
- No Home Owners Association
- Built by Woodcrest Development
- Customized
Recreation
- Horse Trails
Ownership History
Purchase Details
Home Financials for this Owner
Home Financials are based on the most recent Mortgage that was taken out on this home.Purchase Details
Home Financials for this Owner
Home Financials are based on the most recent Mortgage that was taken out on this home.Purchase Details
Home Financials for this Owner
Home Financials are based on the most recent Mortgage that was taken out on this home.Purchase Details
Similar Homes in Yorba Linda, CA
Home Values in the Area
Average Home Value in this Area
Purchase History
| Date | Type | Sale Price | Title Company |
|---|---|---|---|
| Grant Deed | $1,480,000 | First American Title Company | |
| Grant Deed | $1,070,000 | First American Title Company | |
| Grant Deed | $479,000 | -- | |
| Interfamily Deed Transfer | -- | -- |
Mortgage History
| Date | Status | Loan Amount | Loan Type |
|---|---|---|---|
| Open | $1,184,000 | New Conventional | |
| Previous Owner | $328,000 | New Conventional | |
| Previous Owner | $250,000 | Credit Line Revolving | |
| Previous Owner | $322,700 | Unknown | |
| Previous Owner | $299,000 | Unknown | |
| Previous Owner | $314,000 | No Value Available |
Property History
| Date | Event | Price | Change | Sq Ft Price |
|---|---|---|---|---|
| 06/04/2025 06/04/25 | For Sale | $2,499,000 | +68.9% | $743 / Sq Ft |
| 10/21/2016 10/21/16 | Sold | $1,480,000 | -1.3% | $440 / Sq Ft |
| 09/08/2016 09/08/16 | Price Changed | $1,499,999 | -5.7% | $446 / Sq Ft |
| 07/28/2016 07/28/16 | For Sale | $1,589,900 | +48.6% | $473 / Sq Ft |
| 03/15/2016 03/15/16 | Sold | $1,070,000 | -14.3% | $318 / Sq Ft |
| 01/08/2016 01/08/16 | Pending | -- | -- | -- |
| 11/30/2015 11/30/15 | Price Changed | $1,249,000 | -3.8% | $371 / Sq Ft |
| 09/03/2015 09/03/15 | For Sale | $1,299,000 | -- | $386 / Sq Ft |
Tax History Compared to Growth
Tax History
| Year | Tax Paid | Tax Assessment Tax Assessment Total Assessment is a certain percentage of the fair market value that is determined by local assessors to be the total taxable value of land and additions on the property. | Land | Improvement |
|---|---|---|---|---|
| 2024 | $18,831 | $1,683,985 | $1,467,728 | $216,257 |
| 2023 | $18,450 | $1,650,966 | $1,438,949 | $212,017 |
| 2022 | $18,345 | $1,618,595 | $1,410,735 | $207,860 |
| 2021 | $17,961 | $1,586,858 | $1,383,073 | $203,785 |
| 2020 | $17,874 | $1,570,587 | $1,368,891 | $201,696 |
| 2019 | $17,211 | $1,539,792 | $1,342,050 | $197,742 |
| 2018 | $17,044 | $1,509,600 | $1,315,735 | $193,865 |
| 2017 | $16,825 | $1,480,000 | $1,289,936 | $190,064 |
| 2016 | $8,062 | $683,141 | $462,905 | $220,236 |
| 2015 | $8,012 | $672,880 | $455,952 | $216,928 |
| 2014 | $7,702 | $659,700 | $447,021 | $212,679 |
Agents Affiliated with this Home
-
Juanita Inzunza

Seller's Agent in 2025
Juanita Inzunza
Inzunza Partners
(714) 331-1345
54 Total Sales
-
Nancy DuShane-Bank

Seller's Agent in 2016
Nancy DuShane-Bank
RE/MAX
(714) 337-4240
5 in this area
31 Total Sales
-
Kristen Fowler

Seller's Agent in 2016
Kristen Fowler
First Team Real Estate
(714) 875-1710
117 in this area
178 Total Sales
-
Brittney Fowler

Seller Co-Listing Agent in 2016
Brittney Fowler
First Team Real Estate
(714) 329-3559
51 in this area
81 Total Sales
Map
Source: California Regional Multiple Listing Service (CRMLS)
MLS Number: PW16164798
APN: 351-364-01
- 5410 Avenida el Cid
- 20642 Paseo de la Cumbre
- 5825 Paseo de la Cumbre
- 5260 Via Brumosa
- 20485 Via Canarias
- 20455 Via Canarias
- 21094 Trailside Dr
- 5470 Via Fonte
- 5225 Via Azafran
- 20720 Cottonwood Rd
- 20754 Tulip Cir
- 5435 Vista Del Mar
- 20709 Calle Pera
- 5110 Via Donaldo
- 7772 E Northfield Ave
- 1265 N Andrea Ln
- 5035 Via Donaldo
- 20472 Via Marwah
- 20660 Calle Feliz
- 21340 Via Del Puma
