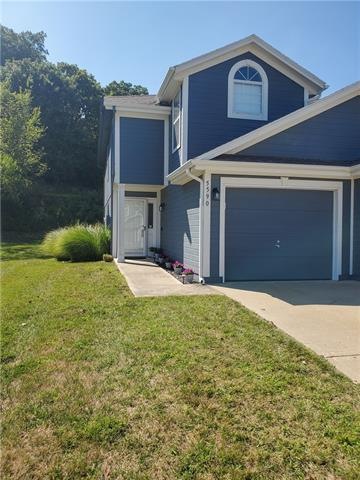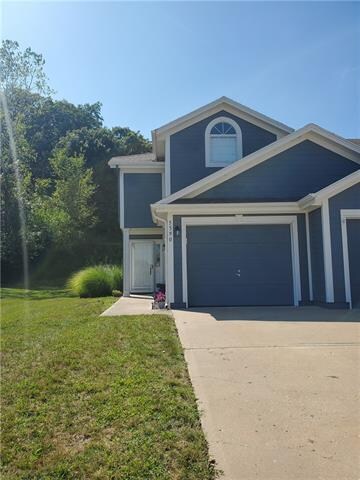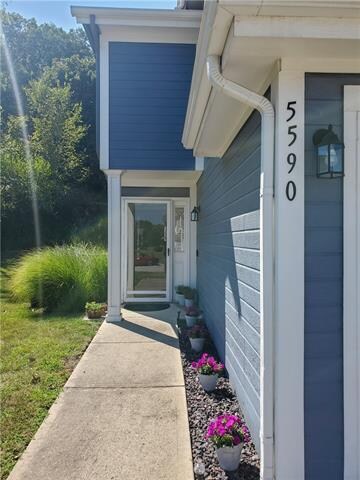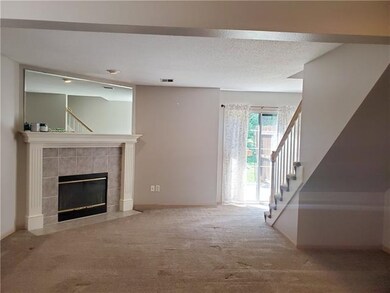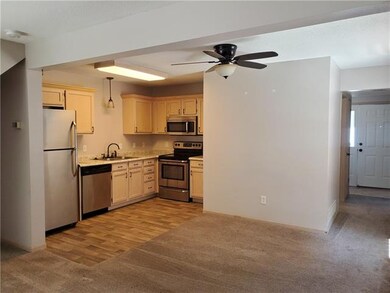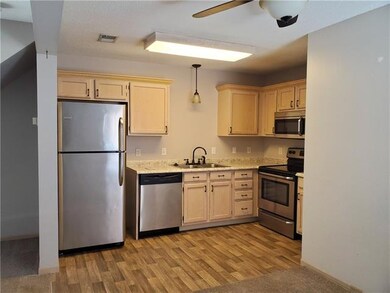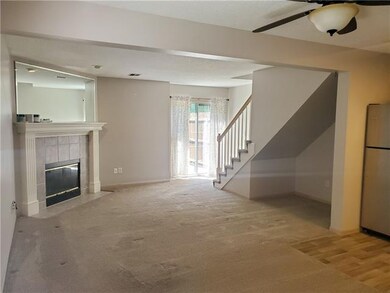
5590 NW Sunrise Meadow Ln Lees Summit, MO 64064
Chapel Ridge NeighborhoodHighlights
- 1 Fireplace
- Enclosed Patio or Porch
- Forced Air Heating and Cooling System
- Voy Spears Jr. Elementary School Rated A
- 1 Car Attached Garage
- 2-minute walk to Velie Park
About This Home
As of September 2021Well maintained 3 bed 2.5 bath condo in Oaks Ridge! HVAC updated last year! Backs to greenspace that allows you to watch the local wildlife. Blue Springs Schools! Move in ready!
Last Agent to Sell the Property
ReeceNichols - Lees Summit License #2015009458 Listed on: 08/14/2021

Property Details
Home Type
- Condominium
Est. Annual Taxes
- $1,895
Year Built
- Built in 2001
HOA Fees
- $128 Monthly HOA Fees
Parking
- 1 Car Attached Garage
- Front Facing Garage
Home Design
- Loft
- Slab Foundation
- Frame Construction
- Composition Roof
Interior Spaces
- 1,439 Sq Ft Home
- 1 Fireplace
Bedrooms and Bathrooms
- 3 Bedrooms
Schools
- Voy Spears Elementary School
- Blue Springs South High School
Additional Features
- Enclosed Patio or Porch
- Forced Air Heating and Cooling System
Community Details
- Condos Of Oaks Ridge Meadows Subdivision
Listing and Financial Details
- Assessor Parcel Number 34-940-10-07-00-0-00-000
Ownership History
Purchase Details
Home Financials for this Owner
Home Financials are based on the most recent Mortgage that was taken out on this home.Purchase Details
Home Financials for this Owner
Home Financials are based on the most recent Mortgage that was taken out on this home.Purchase Details
Home Financials for this Owner
Home Financials are based on the most recent Mortgage that was taken out on this home.Purchase Details
Home Financials for this Owner
Home Financials are based on the most recent Mortgage that was taken out on this home.Purchase Details
Home Financials for this Owner
Home Financials are based on the most recent Mortgage that was taken out on this home.Similar Homes in the area
Home Values in the Area
Average Home Value in this Area
Purchase History
| Date | Type | Sale Price | Title Company |
|---|---|---|---|
| Warranty Deed | -- | Stewart Title Co | |
| Warranty Deed | -- | Kansas City Title Inc | |
| Warranty Deed | -- | Kansas City Title | |
| Warranty Deed | -- | Commonwealth Title | |
| Corporate Deed | -- | Security Land Title Company |
Mortgage History
| Date | Status | Loan Amount | Loan Type |
|---|---|---|---|
| Open | $148,000 | New Conventional | |
| Previous Owner | $84,800 | Adjustable Rate Mortgage/ARM | |
| Previous Owner | $107,800 | Purchase Money Mortgage | |
| Previous Owner | $86,800 | Fannie Mae Freddie Mac | |
| Previous Owner | $74,800 | Purchase Money Mortgage |
Property History
| Date | Event | Price | Change | Sq Ft Price |
|---|---|---|---|---|
| 09/27/2021 09/27/21 | Sold | -- | -- | -- |
| 08/24/2021 08/24/21 | Pending | -- | -- | -- |
| 08/14/2021 08/14/21 | For Sale | $185,000 | +68.3% | $129 / Sq Ft |
| 09/28/2015 09/28/15 | Sold | -- | -- | -- |
| 08/19/2015 08/19/15 | Pending | -- | -- | -- |
| 08/05/2015 08/05/15 | For Sale | $109,900 | -- | -- |
Tax History Compared to Growth
Tax History
| Year | Tax Paid | Tax Assessment Tax Assessment Total Assessment is a certain percentage of the fair market value that is determined by local assessors to be the total taxable value of land and additions on the property. | Land | Improvement |
|---|---|---|---|---|
| 2024 | $2,037 | $26,600 | $1,132 | $25,468 |
| 2023 | $2,000 | $26,600 | $1,718 | $24,882 |
| 2022 | $2,146 | $25,270 | $1,967 | $23,303 |
| 2021 | $2,144 | $25,270 | $1,967 | $23,303 |
| 2020 | $1,895 | $22,095 | $1,967 | $20,128 |
| 2019 | $1,837 | $22,095 | $1,967 | $20,128 |
| 2018 | $1,523,326 | $16,025 | $1,967 | $14,058 |
| 2017 | $1,374 | $16,025 | $1,967 | $14,058 |
| 2016 | $1,349 | $15,789 | $1,967 | $13,822 |
| 2014 | $1,357 | $15,789 | $1,967 | $13,822 |
Agents Affiliated with this Home
-
M
Seller's Agent in 2021
Marisa Dunlap
ReeceNichols - Lees Summit
(816) 516-5180
1 in this area
41 Total Sales
-
A
Buyer's Agent in 2021
Ask Cathy
Keller Williams Platinum Prtnr
(816) 268-4033
29 in this area
1,000 Total Sales
-
F
Seller's Agent in 2015
Frances Collins
ReeceNichols - Lees Summit
Map
Source: Heartland MLS
MLS Number: 2339913
APN: 34-940-10-07-00-0-00-000
- 5570 NW Sunrise Meadow Ln
- 5602 NW Moonlight Meadow Ct
- 5626 NW Moonlight Meadow Ct
- 5854 NW Plantation Ln
- 5662 NW Plantation Dr
- 5608 NE Maybrook Cir
- 216 NE Hidden Ridge Ln
- 249 NE Misty Meadow Dr
- 5605 NE Coral Dr
- 5713 NE Sapphire Ct
- 21212 E 52nd St S
- 400 NE Emerald Dr
- 16611 E 53rd St S
- 16612 E 53rd St S
- 5115 S Shrank Ave
- 16507 E 52nd Terrace Ct S
- 5920 NE Coral Cir
- 5416 NE Northgate Crossing
- 5460 NE Northgate Crossing
- 5211 S Megan Dr
