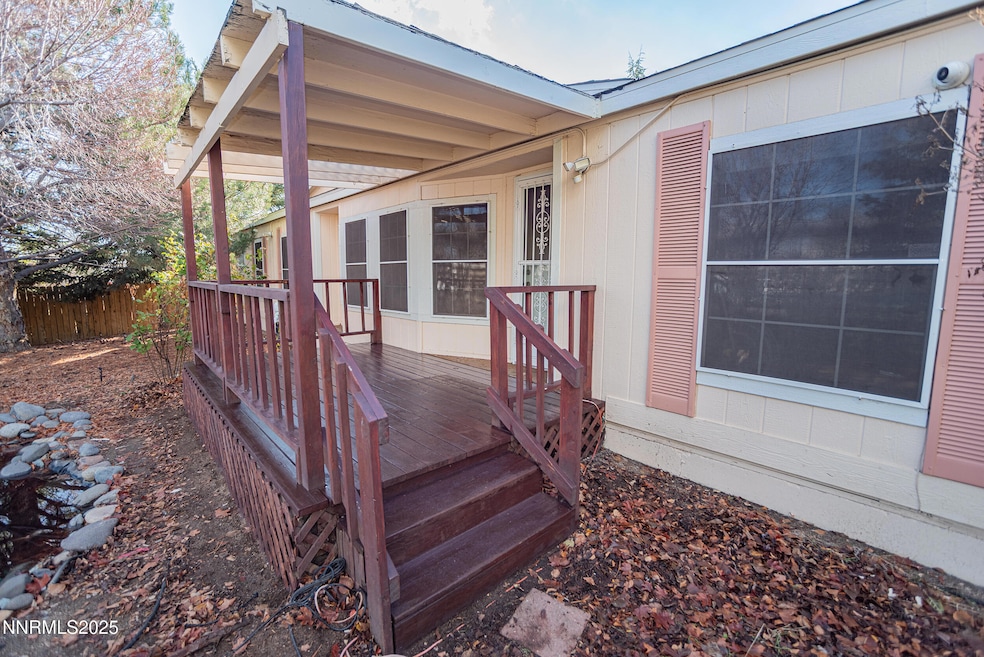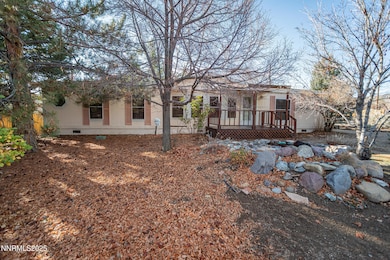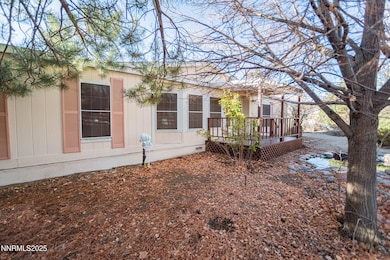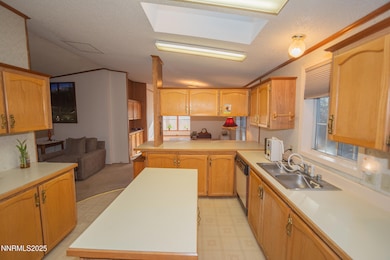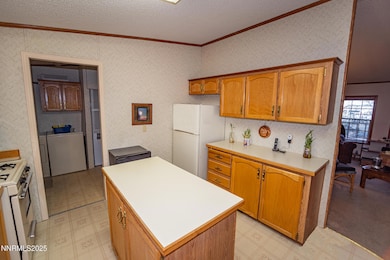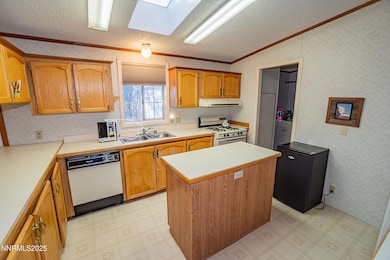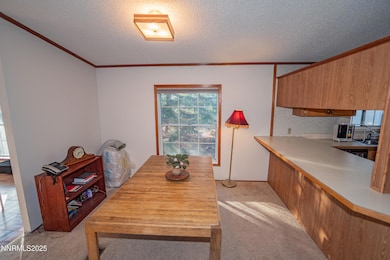5590 Paullo Ln Sun Valley, NV 89433
Estimated payment $2,016/month
Highlights
- Covered Deck
- Separate Formal Living Room
- High Ceiling
- Wood Flooring
- Corner Lot
- No HOA
About This Home
Located in mid-Sun Valley, this home is surrounded by mature trees and greenery, offering a very private living experience and incredible sound-deadening from the outside. Located in a quiet cul-de-sac, there is ample additional parking for many vehicles and a potential for gated RV parking on the north end of the main building. The roof is only 8 years old and the furnace and water heater were replaced in 2008. The partially finished two-car garage is connected to the house by a breezeway to help keep the rain off the owners as they move from one to the other. The sun-room/family room has parquet flooring and many windows, which all have drop-down blinds. It is adjacent to the dining area and to the entrance to the master bedroom. The master bath has a large garden tub as well as a separate shower stall. There are two closets in the master bedroom. In the other two bedrooms, located at the opposite end of the home, each has a walk-in closet and a large window for a bright and airy appearance. The front door opens onto a fairly large deck that is partially covered and partially topped by lattice-work. The deck and its lower surround has been freshly painted, as has the foundation perimeter of the house. The back yard has full cedar fencing with a gently scalloped top edge while the front fencing is post and rail.
Property Details
Home Type
- Manufactured Home
Est. Annual Taxes
- $759
Year Built
- Built in 1991
Lot Details
- 0.35 Acre Lot
- No Common Walls
- Cul-De-Sac
- Back and Front Yard Fenced
- Corner Lot
- Level Lot
Parking
- 2 Car Garage
- Garage Door Opener
- Additional Parking
Home Design
- Pitched Roof
- Composition Roof
- Vertical Siding
- Modular or Manufactured Materials
- Concrete Perimeter Foundation
- Masonite
- Skirt
Interior Spaces
- 1,658 Sq Ft Home
- 1-Story Property
- High Ceiling
- Ceiling Fan
- Double Pane Windows
- Blinds
- Aluminum Window Frames
- Separate Formal Living Room
- Family or Dining Combination
- Crawl Space
- Fire and Smoke Detector
Kitchen
- Breakfast Bar
- Gas Oven
- Gas Range
- Dishwasher
- Kitchen Island
Flooring
- Wood
- Carpet
- Linoleum
Bedrooms and Bathrooms
- 3 Bedrooms
- 2 Full Bathrooms
- Primary Bathroom includes a Walk-In Shower
- Garden Bath
Laundry
- Laundry Room
- Laundry in Hall
- Laundry Cabinets
- Washer and Electric Dryer Hookup
Schools
- Sun Valley Elementary School
- Desert Skies Middle School
- Hug High School
Utilities
- No Cooling
- Forced Air Heating System
- Heating System Uses Natural Gas
- Natural Gas Connected
- Gas Water Heater
- Internet Available
- Phone Available
- Cable TV Available
Additional Features
- No Interior Steps
- Covered Deck
- Manufactured Home
Community Details
- No Home Owners Association
- Sun Valley Cdp Community
- The community has rules related to covenants, conditions, and restrictions
Listing and Financial Details
- Assessor Parcel Number 085-442-34
Map
Home Values in the Area
Average Home Value in this Area
Property History
| Date | Event | Price | List to Sale | Price per Sq Ft |
|---|---|---|---|---|
| 11/20/2025 11/20/25 | For Sale | $369,900 | -- | $223 / Sq Ft |
Source: Northern Nevada Regional MLS
MLS Number: 250058409
- 5590 Lil Abner Ln
- 0 Leon Dr Unit 210014777
- 167 E 7th Ave
- 5528 Lupin Dr
- 5570 Sidehill Dr
- 366 E 4th Ave
- 220 W 6th Ave
- 245 W 7th Ave
- 5742 Yukon Dr
- 5315 Carol Dr
- 5474 Quid Ln
- 5610 Charjene Way
- 285 Stone Corral Dr
- 310 W 6th Ave
- 241 Harmony Ln
- 5270 Honeybear Dr
- 6270 W Chinook Ct
- 5216 Sun Valley Blvd
- 5465 Summer Sun Ln
- 610 Sun Mesa Dr
- 5386 Camino Carlos Dr
- 5382 Camino Carlos Dr
- 5305 Crst CV Dr
- 5301 Crst CV Dr
- 5658 Cranberry Ct
- 5100 W 1st Ave
- 135 Jim Denning Way
- 7470 Rodin Ct
- 4400 El Rancho Dr
- 4920 Little Rock Way
- 4928 Black Falcon Way
- 4005 Moorpark Ct
- 3277 Reno Vista Dr
- 904 Cascade Range Dr
- 3550 Mashie Dr Unit 1
- 815 Kiley Pkwy
- 4769 Bougainvillea Cir
- 3464 Ridgecrest Dr
- 545 Highland Ranch Pkwy
- 2990 Scottsdale Rd
