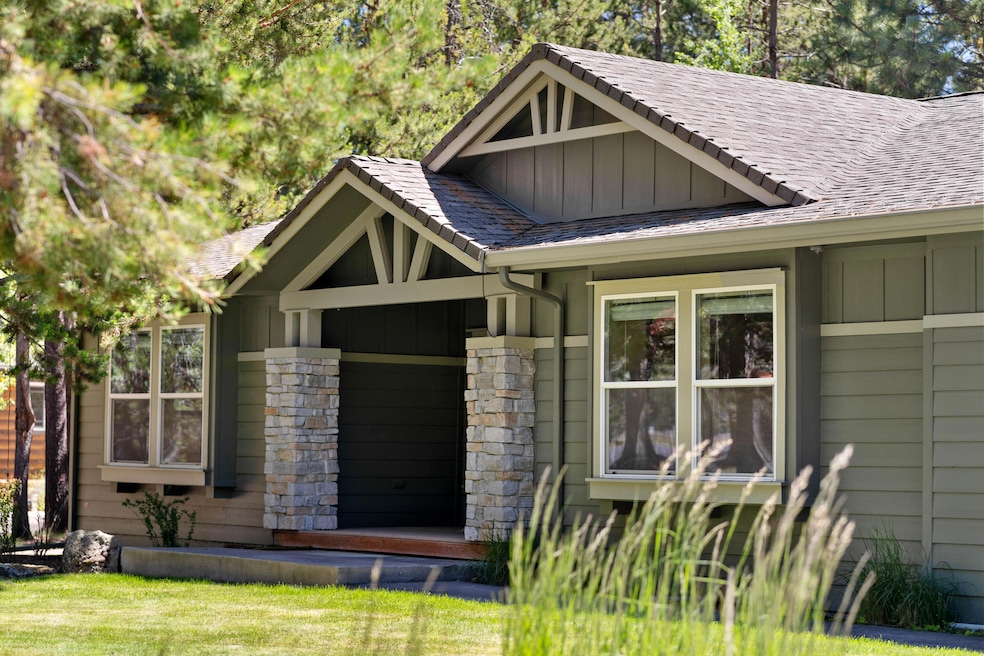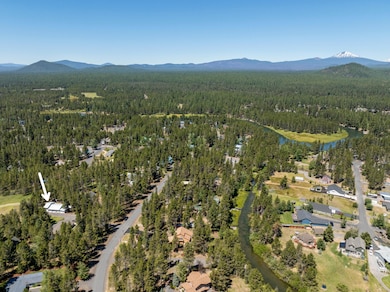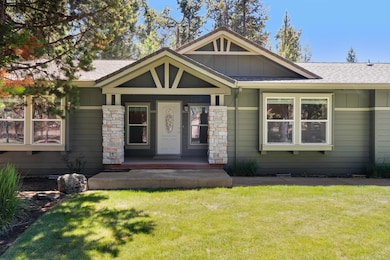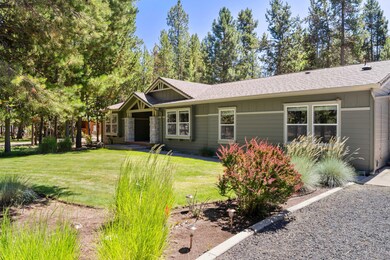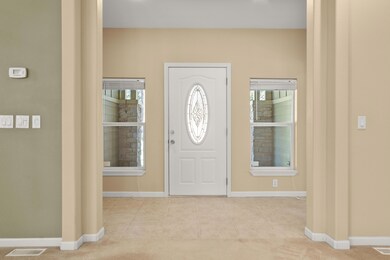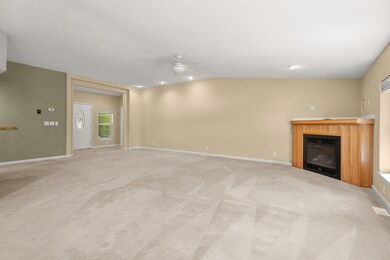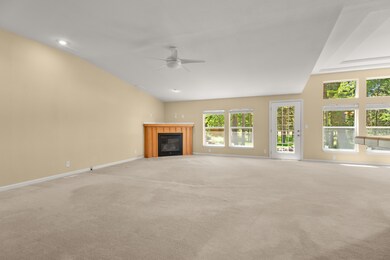
Estimated payment $4,504/month
Highlights
- Very Popular Property
- Marina
- RV Access or Parking
- Cascade Middle School Rated A-
- No Units Above
- Second Garage
About This Home
Life here begins slowly, savoring coffee in your quiet, sunlit kitchen as pine-scented breezes drift in. This 4-bedroom, 3-bath home with a bonus room feels like a private retreat, with a wide-open layout and bright environment that welcomes easy living. The primary suite offers a special surprise—a Murphy door hiding a secret walk-in closet. Evenings bring garden lights twinkling over lush lawns and trees, a peaceful pond, and starlit skies. Just beyond your serene 1.09-acre haven, adventure awaits: rivers, trails, and recreation are only minutes away. A breezeway leads to your detached 2-car garage, while a separate 4-bay shop provides space for hobbies, projects, or storage. RV hookups stand ready for your next escape, but home always calls you back. In Oregon Water Wonderland 2, serenity and adventure meet—offering space to relax, room to play, and the perfect balance of privacy and the Central Oregon lifestyle.
Open House Schedule
-
Saturday, July 19, 202511:00 am to 2:00 pm7/19/2025 11:00:00 AM +00:007/19/2025 2:00:00 PM +00:00This open house will be hosted by Chance Jackson, Realty One Group Discovery, Team Homeward Found, (503) 816-2780Add to Calendar
-
Sunday, July 20, 20251:00 to 4:00 pm7/20/2025 1:00:00 PM +00:007/20/2025 4:00:00 PM +00:00This open house is hosted by Anna Luttrell of Realty One Group Discovery. (503) 927-8839Add to Calendar
Property Details
Home Type
- Manufactured Home With Land
Est. Annual Taxes
- $3,198
Year Built
- Built in 2006
Lot Details
- 1.09 Acre Lot
- No Units Above
- No Common Walls
- No Units Located Below
- Fenced
- Xeriscape Landscape
- Native Plants
- Level Lot
- Front and Back Yard Sprinklers
- Sprinklers on Timer
- Wooded Lot
HOA Fees
- $49 Monthly HOA Fees
Parking
- 5 Car Detached Garage
- Second Garage
- Workshop in Garage
- Garage Door Opener
- Gravel Driveway
- RV Access or Parking
Property Views
- Territorial
- Park or Greenbelt
- Neighborhood
Home Design
- Craftsman Architecture
- Ranch Style House
- Stem Wall Foundation
- Composition Roof
Interior Spaces
- 2,747 Sq Ft Home
- Open Floorplan
- Wet Bar
- Wired For Sound
- Dry Bar
- Vaulted Ceiling
- Ceiling Fan
- Electric Fireplace
- Gas Fireplace
- Double Pane Windows
- Vinyl Clad Windows
- Bay Window
- Mud Room
- Great Room
- Family Room
- Living Room
- Dining Room
- Home Office
- Bonus Room
- Laundry Room
Kitchen
- Eat-In Kitchen
- Breakfast Bar
- Oven
- Cooktop
- Dishwasher
- Kitchen Island
- Laminate Countertops
- Disposal
Flooring
- Carpet
- Laminate
Bedrooms and Bathrooms
- 4 Bedrooms
- Linen Closet
- Walk-In Closet
- 3 Full Bathrooms
- Double Vanity
- Bathtub with Shower
- Solar Tube
Home Security
- Security System Owned
- Carbon Monoxide Detectors
- Fire and Smoke Detector
Outdoor Features
- Patio
- Outdoor Water Feature
- Fire Pit
- Separate Outdoor Workshop
- Shed
- Storage Shed
- Front Porch
Schools
- Three Rivers Elementary School
- Three Rivers Middle School
- Caldera High School
Mobile Home
- Manufactured Home With Land
Utilities
- Forced Air Heating and Cooling System
- Heating System Uses Natural Gas
- Heat Pump System
- Natural Gas Connected
- Private Water Source
- Private Sewer
- Fiber Optics Available
Listing and Financial Details
- Legal Lot and Block Lot 19 & 20 / Block 20
- Assessor Parcel Number 125343
Community Details
Overview
- Built by Palm Harbor Homes
- Oww Subdivision
- Property is near a preserve or public land
Amenities
- Clubhouse
Recreation
- Marina
Map
Home Values in the Area
Average Home Value in this Area
Property History
| Date | Event | Price | Change | Sq Ft Price |
|---|---|---|---|---|
| 07/16/2025 07/16/25 | For Sale | $756,000 | -- | $275 / Sq Ft |
About the Listing Agent

My name's Chance and it would be an honor to work with you. I believe that we all deserve an opportunity to reach for our goals. Whether it's to own a happily-ever-after home beginning to invest in your future or relocating to another part of the town-- you should not have to hesitate due to fears of how to take the next step. This is where I come in. Working with me is going to give you the peace of mind that should accompany every Real Estate Transaction. You need someone who you can rely on
Chance's Other Listings
Source: Oregon Datashare
MLS Number: 220205941
- 55845 Swan Rd
- 17167 Wood Duck Ct
- 17190 Wood Duck Ct
- 55819 Osprey Rd
- 55827 Wood Duck Dr
- 17238 Avocet Dr
- 17248 Avocet Dr
- 55951 Snow Goose Rd
- 17875 Preservation Loop Unit 422
- 17731 Everwild Cir Unit 456
- 17183 Blue Heron Dr
- 55753 Snow Goose Rd
- 17240 Brant Dr
- 17316 Golden Eye Dr
- 17310 Brant Dr
- 17274 Kingfisher Dr
- 17255 Canvasback Dr
- 55659 Swan Rd
- 17269 Pintail Dr
- 17365 Canvas Back Dr
- 18087 E Butte Ln Unit ID1251876P
- 52773 Drafter Rd
- 52663 Drafter Rd
- 51439 Morson St
- 51376 Preble Way
- 18575 SW Century Dr Unit 2031
- 61354 Blakely Rd
- 1797 SW Chandler Ave
- 1609 SW Chandler Ave
- 515 SW Century Dr
- 202 SW 17th St
- 61580 Brosterhous Rd
- 61560 Aaron Way
- 954 SW Emkay Dr
- 339 SE Reed Market Rd
- 373 SE Reed Market Rd
- 210 SW Century
- 3001 NW Clearwater Dr
- 801 SW Bradbury Way
- 144 SW Crowell Way
