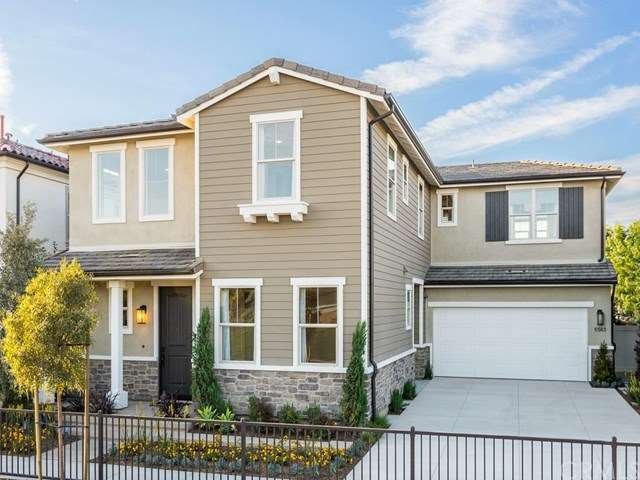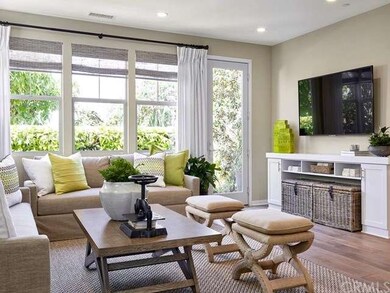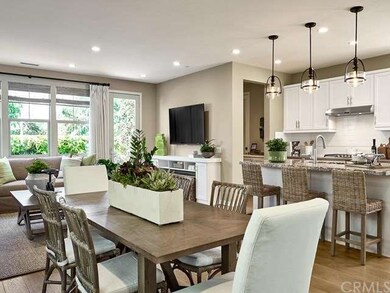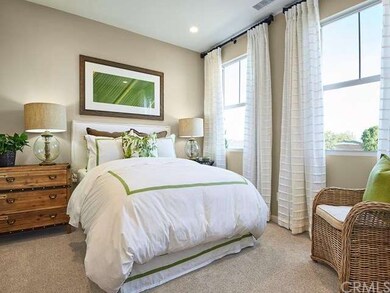
5595 Orchid Way Cypress, CA 90630
Highlights
- Newly Remodeled
- Open Floorplan
- Main Floor Bedroom
- Steve Luther Elementary School Rated A-
- Two Story Ceilings
- 4-minute walk to Mackay Park
About This Home
As of June 2021Mackay Place unveils three beautiful models in Cypress, a highly anticipated collection of brand new single-family homes. This is a limited collection of 47 residences, Mackay Place offers three distinctive floorplans to accommodate the needs of young and growing families as well as mature couples. Ranch and Spanish -inspired architectural exteriors featuring a two-story design includes a spacious great room and kitchens plus a generous master suite and three bedrooms and three baths, plus a den. Residents will benefit by no "Mello Roos" an a 3 - Year Warranty & Service Program. The neighborhood’s convenient Cypress location at the corner of Walker and Delong streets offer homeowners close proximity and easy accessibility to the area’s major business centers.
Last Agent to Sell the Property
Lesley Pennington
William Lyon Homes, Inc License #01894907 Listed on: 07/25/2016
Home Details
Home Type
- Single Family
Est. Annual Taxes
- $13,989
Year Built
- Built in 2016 | Newly Remodeled
Lot Details
- 3,760 Sq Ft Lot
- Block Wall Fence
HOA Fees
- $124 Monthly HOA Fees
Parking
- 2 Car Attached Garage
- Parking Available
- Front Facing Garage
- Single Garage Door
- Garage Door Opener
Home Design
- Slab Foundation
- Tile Roof
Interior Spaces
- 2,603 Sq Ft Home
- 2-Story Property
- Open Floorplan
- Wired For Data
- Two Story Ceilings
- Recessed Lighting
- Double Pane Windows
- Great Room
- Family Room Off Kitchen
- Den
- Storage
- Park or Greenbelt Views
Kitchen
- Open to Family Room
- Walk-In Pantry
- Gas Oven
- Self-Cleaning Oven
- Gas Cooktop
- Water Line To Refrigerator
- Dishwasher
- Kitchen Island
- Granite Countertops
- Disposal
Bedrooms and Bathrooms
- 4 Bedrooms
- Main Floor Bedroom
- 3 Full Bathrooms
Laundry
- Laundry Room
- Laundry on upper level
Accessible Home Design
- More Than Two Accessible Exits
Utilities
- Two cooling system units
- Central Heating and Cooling System
- Vented Exhaust Fan
- Tankless Water Heater
- Hot Water Circulator
Community Details
- Built by William Lyon Homes
- Plan 1
Listing and Financial Details
- Tax Lot 8
- Tax Tract Number 17669
Ownership History
Purchase Details
Home Financials for this Owner
Home Financials are based on the most recent Mortgage that was taken out on this home.Purchase Details
Home Financials for this Owner
Home Financials are based on the most recent Mortgage that was taken out on this home.Similar Homes in the area
Home Values in the Area
Average Home Value in this Area
Purchase History
| Date | Type | Sale Price | Title Company |
|---|---|---|---|
| Grant Deed | $1,180,000 | Fidelity Natl Ttl Orange Cnt | |
| Grant Deed | $856,500 | First American Title Company |
Mortgage History
| Date | Status | Loan Amount | Loan Type |
|---|---|---|---|
| Open | $826,000 | New Conventional | |
| Previous Owner | $625,500 | New Conventional |
Property History
| Date | Event | Price | Change | Sq Ft Price |
|---|---|---|---|---|
| 06/11/2021 06/11/21 | Sold | $1,180,000 | +2.6% | $441 / Sq Ft |
| 05/10/2021 05/10/21 | Pending | -- | -- | -- |
| 05/05/2021 05/05/21 | For Sale | $1,150,000 | +34.3% | $430 / Sq Ft |
| 10/25/2016 10/25/16 | Sold | $856,339 | -1.7% | $329 / Sq Ft |
| 09/10/2016 09/10/16 | Pending | -- | -- | -- |
| 09/07/2016 09/07/16 | Price Changed | $871,339 | +1.7% | $335 / Sq Ft |
| 07/25/2016 07/25/16 | For Sale | $856,990 | 0.0% | $329 / Sq Ft |
| 07/10/2016 07/10/16 | Pending | -- | -- | -- |
| 06/17/2016 06/17/16 | Price Changed | $856,990 | +0.7% | $329 / Sq Ft |
| 06/14/2016 06/14/16 | For Sale | $850,900 | -- | $327 / Sq Ft |
Tax History Compared to Growth
Tax History
| Year | Tax Paid | Tax Assessment Tax Assessment Total Assessment is a certain percentage of the fair market value that is determined by local assessors to be the total taxable value of land and additions on the property. | Land | Improvement |
|---|---|---|---|---|
| 2024 | $13,989 | $1,252,225 | $713,434 | $538,791 |
| 2023 | $13,676 | $1,227,672 | $699,445 | $528,227 |
| 2022 | $13,528 | $1,203,600 | $685,730 | $517,870 |
| 2021 | $10,392 | $918,166 | $445,625 | $472,541 |
| 2020 | $10,354 | $908,752 | $441,056 | $467,696 |
| 2019 | $10,054 | $890,934 | $432,408 | $458,526 |
| 2018 | $9,918 | $873,465 | $423,929 | $449,536 |
| 2017 | $9,571 | $856,339 | $415,617 | $440,722 |
Agents Affiliated with this Home
-
Don Pham

Seller's Agent in 2021
Don Pham
Frontier Realty Inc
(714) 797-3589
1 in this area
27 Total Sales
-
L
Seller's Agent in 2016
Lesley Pennington
William Lyon Homes, Inc
-
NoEmail NoEmail
N
Buyer's Agent in 2016
NoEmail NoEmail
NONMEMBER MRML
(646) 541-2551
7 in this area
5,651 Total Sales
Map
Source: California Regional Multiple Listing Service (CRMLS)
MLS Number: OC16128395
APN: 262-461-39
- 5631 Danny Ave
- 5401 Twin Lakes Dr
- 5431 Twin Lakes Dr
- 5435 Twin Lakes Dr
- 5441 Twin Lakes Dr
- 5493 Twin Lakes Dr
- 5485 Twin Lakes Dr Unit 8
- 5473 Twin Lakes Dr Unit 22
- 5612 Danny Ave
- 5682 Danny Ave
- 8392 Walker St
- 5921 Los Ramos Cir
- 9051 Walker St
- 5972 Crescent Ave
- 8577 San Romolo Way
- 5431 Nelson St
- 8804 Valley View St Unit C
- 8072 Sundance Ln
- 8793 Moody St Unit 7
- 8195 Valley View St




