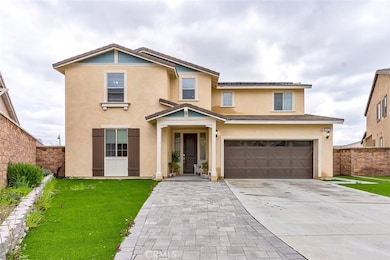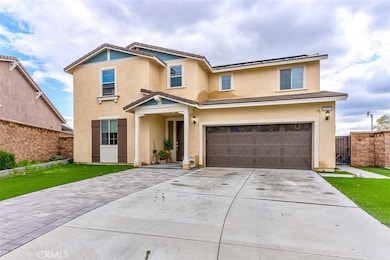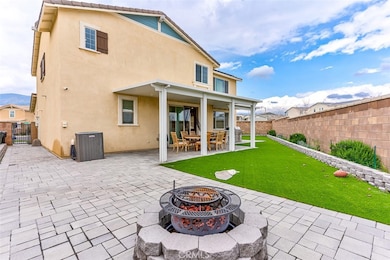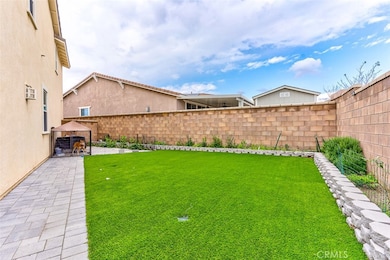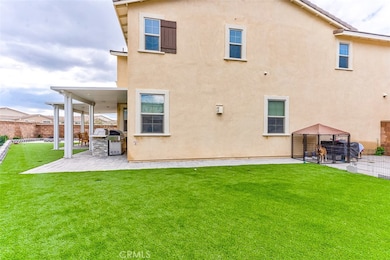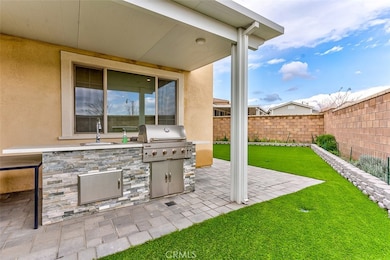
5597 Royal Oaks Way Fontana, CA 92336
Sierra Lakes NeighborhoodEstimated payment $5,595/month
Highlights
- Spa
- Mountain View
- Property is near a clubhouse
- Summit High School Rated A-
- Clubhouse
- Contemporary Architecture
About This Home
Presenting 5597 Royal Oaks Way, a captivating residence at the Luxurious Gabion Ranch Masterplan Community in Fontana, California. This newer home located in the Mountainside neighborhood constructed in 2020 offers exceptional space and convenience. Features 5 bedrooms and 4 bathrooms with a spacious open 3194 sq.ft. floorplan on a generous 6993 square foot lot size and embodies modern contemporary design elements and premium finishes throughout. Features and amenities include Wi-Fi Certified home design, solar electricity for energy efficiency and cost savings. Located near Sierra Lakes Golf Club and Ralph M Lewis Sports Complex, Gabion Ranch offers urban convenience, luxury living, endless opportunities for outdoor activities, sport courts, plenty of parks, playgrounds, a dog park, proximity to schools, shopping, dining plus easy access to Freeways 15, 210, 215, 10, 60 and the 91.
Last Listed By
Century 21 Diamond Brokerage Phone: 714-308-8278 License #01167785 Listed on: 05/30/2025

Home Details
Home Type
- Single Family
Est. Annual Taxes
- $12,289
Year Built
- Built in 2020
Lot Details
- 6,993 Sq Ft Lot
- Sprinkler System
- Private Yard
- Front Yard
HOA Fees
- $80 Monthly HOA Fees
Parking
- 2 Car Direct Access Garage
- Parking Available
- Garage Door Opener
- Driveway
Property Views
- Mountain
- Neighborhood
Home Design
- Contemporary Architecture
- Turnkey
- Planned Development
- Interior Block Wall
- Tile Roof
Interior Spaces
- 3,194 Sq Ft Home
- 2-Story Property
- Recessed Lighting
- Window Screens
- Family Room Off Kitchen
- Living Room with Fireplace
- Loft
Kitchen
- Open to Family Room
- Walk-In Pantry
- Gas Oven
- Built-In Range
- Microwave
- Dishwasher
- Kitchen Island
- Granite Countertops
Flooring
- Carpet
- Stone
Bedrooms and Bathrooms
- 5 Bedrooms | 1 Main Level Bedroom
- Walk-In Closet
- 4 Full Bathrooms
- Bathtub with Shower
- Walk-in Shower
Laundry
- Laundry Room
- Laundry on upper level
Home Security
- Carbon Monoxide Detectors
- Fire and Smoke Detector
Outdoor Features
- Spa
- Covered patio or porch
- Exterior Lighting
- Outdoor Grill
- Rain Gutters
Location
- Property is near a clubhouse
- Property is near a park
Utilities
- Two cooling system units
- Central Heating and Cooling System
- Water Heater
- Satellite Dish
- Cable TV Available
Listing and Financial Details
- Tax Lot 37
- Tax Tract Number 202
- Assessor Parcel Number 1118081160000
- $5,393 per year additional tax assessments
Community Details
Overview
- Gabion Ranch Master Association, Phone Number (855) 403-3852
- Vintage Group HOA
Amenities
- Community Barbecue Grill
- Clubhouse
Recreation
- Community Pool
- Community Spa
Map
Home Values in the Area
Average Home Value in this Area
Tax History
| Year | Tax Paid | Tax Assessment Tax Assessment Total Assessment is a certain percentage of the fair market value that is determined by local assessors to be the total taxable value of land and additions on the property. | Land | Improvement |
|---|---|---|---|---|
| 2024 | $12,289 | $640,011 | $190,754 | $449,257 |
| 2023 | $11,667 | $627,462 | $187,014 | $440,448 |
| 2022 | $11,603 | $611,158 | $183,347 | $427,811 |
| 2021 | $0 | $599,175 | $179,752 | $419,423 |
Property History
| Date | Event | Price | Change | Sq Ft Price |
|---|---|---|---|---|
| 05/30/2025 05/30/25 | For Sale | $799,999 | 0.0% | $250 / Sq Ft |
| 05/14/2025 05/14/25 | Off Market | $799,999 | -- | -- |
Similar Homes in Fontana, CA
Source: California Regional Multiple Listing Service (CRMLS)
MLS Number: RS25097928
APN: 1118-081-16
- 16725 Petrus Ln
- 16605 Pegasus Bay Place
- 16571 Wyndham Ln Unit 2
- 16722 Petrus Ln
- 16763 Stags Leap Ln
- 5794 Bay Hill Ln
- 16654 Emerson Ln
- 5345 Blue Ridge Way
- 5318 Heitz Way
- 16680 Rose Petal Way Unit 2
- 16650 Crocus Ln Unit 1
- 5318 Daytime Ave
- 5712 World Wood Ct
- 16543 Shallot St
- 16551 Shallot St
- 5609 Garibaldi Way
- 16751 Plantain Way
- 16628 Shallot St
- 6065 Camargo Place
- 4337 Rima Dr

