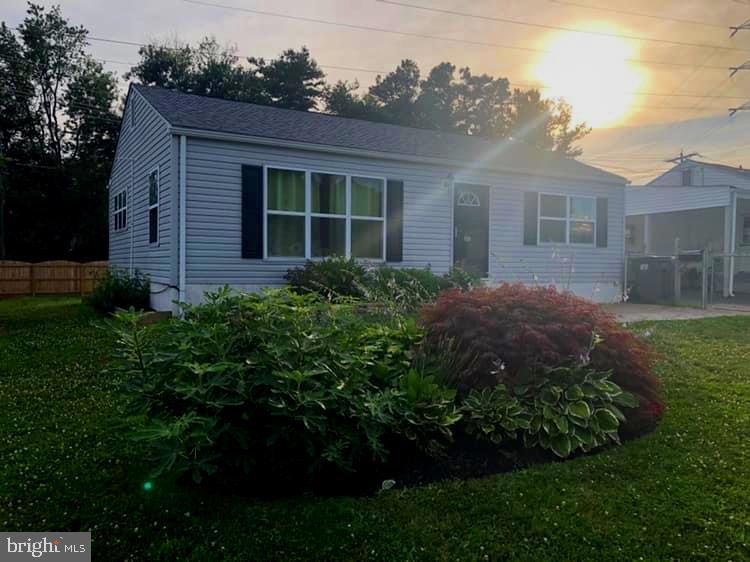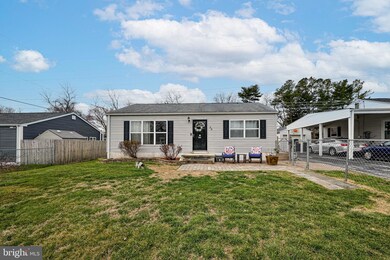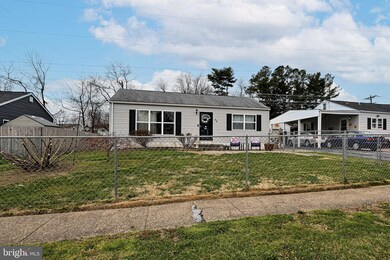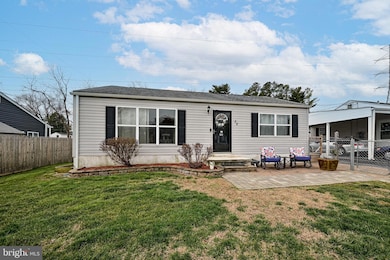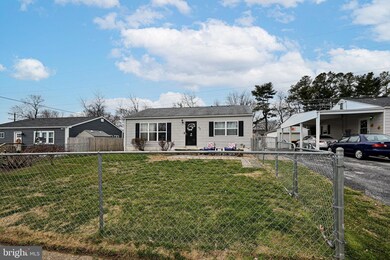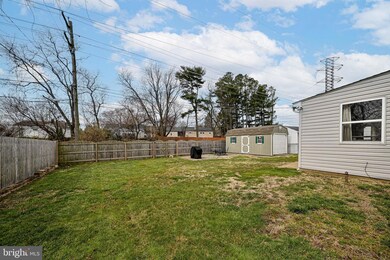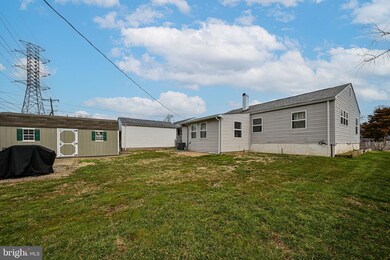
56 Arden Ave New Castle, DE 19720
Collins Park NeighborhoodHighlights
- Traditional Floor Plan
- Engineered Wood Flooring
- No HOA
- Rambler Architecture
- Attic
- Family Room Off Kitchen
About This Home
As of May 2023BACK ON MARKET WITH IMPROVED PRICE at no fault to the motivated seller!!! This well loved cozy ranch home in the Castle Hills community is soon to be available for its new owner! Let the dogs out worry free with ease inside the fully fenced front and rear yard! Inside enjoy the recently updated appliances in the dine in kitchen featuring granite countertop, tile backsplash and tile floors and easy side entry. Small but mighty, with enough room for family entertainment with the living room off the side of the kitchen, never miss a beat! Through the hall is the master bedroom, large enough for a king sized bedroom set, laundry room with stackable washer & dryer with custom made barn door. Down the hall you'll find two additional bedrooms and a full bath featuring tile tub shower, tile flooring and recently upgraded vanity set. The smaller of the three bedrooms, currently used as an office leads to a private living area with its own entrance. Perfect for gaming, working from home, or as a secondary living room! This home also features a newer less than two year old and freshly tuned up A/C and Natural Gas furnace and Natural Gas water heater recently installed this year! This lovely home is being sold AS-IS Where-IS, with repairs made to recently discovered Home Inspection findings.
Home Details
Home Type
- Single Family
Est. Annual Taxes
- $1,008
Year Built
- Built in 1953
Lot Details
- 6,534 Sq Ft Lot
- Lot Dimensions are 60.00 x 110.00
- Property is Fully Fenced
- Wood Fence
- Chain Link Fence
- Property is in very good condition
- Property is zoned NC6.5
Home Design
- Rambler Architecture
- Slab Foundation
- Asphalt Roof
- Vinyl Siding
Interior Spaces
- 1,050 Sq Ft Home
- Property has 1 Level
- Traditional Floor Plan
- Family Room Off Kitchen
- Attic
Kitchen
- Gas Oven or Range
- Dishwasher
Flooring
- Engineered Wood
- Carpet
- Ceramic Tile
Bedrooms and Bathrooms
- 3 Main Level Bedrooms
- 1 Full Bathroom
- Bathtub with Shower
Laundry
- Laundry on main level
- Stacked Electric Washer and Dryer
Parking
- 2 Parking Spaces
- 2 Driveway Spaces
Outdoor Features
- Shed
Utilities
- Forced Air Heating and Cooling System
- Natural Gas Water Heater
Community Details
- No Home Owners Association
- Castle Hills Subdivision
Listing and Financial Details
- Tax Lot 080
- Assessor Parcel Number 10-020.10-080
Ownership History
Purchase Details
Home Financials for this Owner
Home Financials are based on the most recent Mortgage that was taken out on this home.Purchase Details
Home Financials for this Owner
Home Financials are based on the most recent Mortgage that was taken out on this home.Purchase Details
Home Financials for this Owner
Home Financials are based on the most recent Mortgage that was taken out on this home.Purchase Details
Home Financials for this Owner
Home Financials are based on the most recent Mortgage that was taken out on this home.Purchase Details
Purchase Details
Home Financials for this Owner
Home Financials are based on the most recent Mortgage that was taken out on this home.Purchase Details
Home Financials for this Owner
Home Financials are based on the most recent Mortgage that was taken out on this home.Similar Homes in New Castle, DE
Home Values in the Area
Average Home Value in this Area
Purchase History
| Date | Type | Sale Price | Title Company |
|---|---|---|---|
| Deed | -- | None Listed On Document | |
| Deed | $185,000 | None Available | |
| Deed | $97,425 | None Available | |
| Deed | $45,000 | None Available | |
| Deed | -- | None Available | |
| Interfamily Deed Transfer | -- | None Available | |
| Deed | $104,900 | -- |
Mortgage History
| Date | Status | Loan Amount | Loan Type |
|---|---|---|---|
| Closed | $256,000 | VA | |
| Previous Owner | $181,649 | FHA | |
| Previous Owner | $7,265 | Second Mortgage Made To Cover Down Payment | |
| Previous Owner | $25,000 | Unknown | |
| Previous Owner | $107,855 | FHA | |
| Previous Owner | $60,000 | Unknown | |
| Previous Owner | $143,115 | FHA | |
| Previous Owner | $103,276 | FHA | |
| Closed | $4,000 | No Value Available |
Property History
| Date | Event | Price | Change | Sq Ft Price |
|---|---|---|---|---|
| 05/15/2023 05/15/23 | Sold | $256,000 | 0.0% | $244 / Sq Ft |
| 03/31/2023 03/31/23 | Price Changed | $256,000 | -4.5% | $244 / Sq Ft |
| 03/15/2023 03/15/23 | For Sale | $268,000 | +44.9% | $255 / Sq Ft |
| 06/28/2019 06/28/19 | Sold | $185,000 | 0.0% | $181 / Sq Ft |
| 05/22/2019 05/22/19 | Pending | -- | -- | -- |
| 05/22/2019 05/22/19 | Price Changed | $185,000 | +5.7% | $181 / Sq Ft |
| 05/15/2019 05/15/19 | Price Changed | $175,000 | -5.4% | $172 / Sq Ft |
| 05/02/2019 05/02/19 | For Sale | $185,000 | +42.4% | $181 / Sq Ft |
| 11/30/2012 11/30/12 | Sold | $129,900 | 0.0% | $144 / Sq Ft |
| 10/25/2012 10/25/12 | Pending | -- | -- | -- |
| 10/19/2012 10/19/12 | Price Changed | $129,900 | -7.1% | $144 / Sq Ft |
| 09/15/2012 09/15/12 | For Sale | $139,900 | +210.9% | $155 / Sq Ft |
| 08/30/2012 08/30/12 | Sold | $45,000 | 0.0% | $50 / Sq Ft |
| 06/01/2012 06/01/12 | Pending | -- | -- | -- |
| 04/23/2012 04/23/12 | For Sale | $45,000 | -- | $50 / Sq Ft |
Tax History Compared to Growth
Tax History
| Year | Tax Paid | Tax Assessment Tax Assessment Total Assessment is a certain percentage of the fair market value that is determined by local assessors to be the total taxable value of land and additions on the property. | Land | Improvement |
|---|---|---|---|---|
| 2024 | $1,064 | $31,000 | $6,500 | $24,500 |
| 2023 | $968 | $31,000 | $6,500 | $24,500 |
| 2022 | $1,008 | $31,000 | $6,500 | $24,500 |
| 2021 | $1,008 | $31,000 | $6,500 | $24,500 |
| 2020 | $1,014 | $31,000 | $6,500 | $24,500 |
| 2019 | $1,268 | $31,000 | $6,500 | $24,500 |
| 2018 | $230 | $31,000 | $6,500 | $24,500 |
| 2017 | $832 | $31,000 | $6,500 | $24,500 |
| 2016 | $832 | $31,000 | $6,500 | $24,500 |
| 2015 | $831 | $31,000 | $6,500 | $24,500 |
| 2014 | $832 | $31,000 | $6,500 | $24,500 |
Agents Affiliated with this Home
-
Mike Leahy

Seller's Agent in 2023
Mike Leahy
RE/MAX
(302) 670-6050
1 in this area
66 Total Sales
-
Lynne Holt

Buyer's Agent in 2023
Lynne Holt
Patterson Schwartz
2 in this area
110 Total Sales
-
Carol Quattrociocchi

Seller's Agent in 2019
Carol Quattrociocchi
EXP Realty, LLC
(302) 530-4260
2 in this area
314 Total Sales
-
Rebecca Barton

Buyer's Agent in 2019
Rebecca Barton
VRA Realty
(302) 588-7812
1 in this area
22 Total Sales
-
C
Seller's Agent in 2012
CHRISTOPHER MURPHY
Concord Realty Group
-
Stephen Paul

Seller's Agent in 2012
Stephen Paul
Century 21 Premier Homes
(302) 275-7838
13 Total Sales
Map
Source: Bright MLS
MLS Number: DENC2039258
APN: 10-020.10-080
- 617 Moores Ln
- 28 Gene Ave
- 44 Monticello Blvd
- 29 Dandridge Dr
- 7 Boswell Rd
- 11 Arbutus Ave
- 28 Lesley Ln
- 3100 New Castle Ave
- 309 Single Ave
- 140 Bellanca Ln
- 103 Fithian Dr
- 315 Mcginn Place
- 6 Russell Rd
- 207 Baldt Ave
- 36 Yale Ave
- 125 Rodney Dr
- 306 Elwood Place
- 115 Buck Ln
- 209 Skelton Dr
- 110 New Amstel Ave
