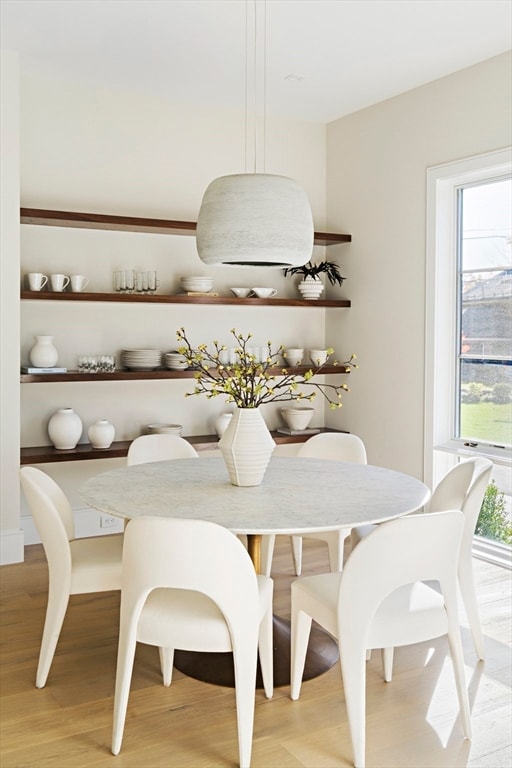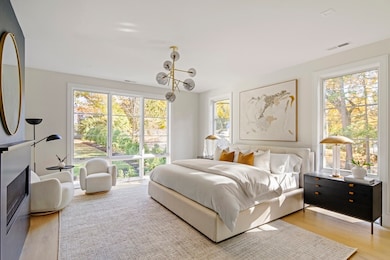56 Bigelow Rd Newton, MA 02465
West Newton NeighborhoodHighlights
- 30,000 Sq Ft lot
- 2 Fireplaces
- Cooling Available
- Peirce Elementary School Rated A+
- No HOA
- 3 Car Garage
About This Home
Discover Newton’s finest modern estate, located on the most coveted street in West Newton Hill. This stunning new residence spans approximately 9,000 square feet of refined luxury. Expertly designed with meticulous craftsmanship and state-of-the-art construction, the home exudes sophistication and elegance for the most discerning buyer. The main level features a two-story living room with a dramatic fireplace, Venetian plaster, entertainer's dining room, custom lighting, and floor-to-ceiling windows that flood the interior with natural light. The beautifully appointed kitchen is equipped with top-of-the-line appliances, marble countertops, & custom cabinetry. The stunning primary suite offers a fireplace, walk-in closet, & spa-like bath. The home includes six additional ensuite bedrooms, including a main-level suite. Lushly landscaped with an expansive patio. Elevator, 3-car garage, & steam room complete the home.
Home Details
Home Type
- Single Family
Est. Annual Taxes
- $38,194
Year Built
- Built in 2023
Parking
- 3 Car Garage
Interior Spaces
- 2 Fireplaces
Bedrooms and Bathrooms
- 5 Bedrooms
Schools
- Pierce Elementary School
- Day Middle School
- North High School
Additional Features
- 0.69 Acre Lot
- Cooling Available
Listing and Financial Details
- Security Deposit $25,000
- 12 Month Lease Term
- Assessor Parcel Number S:32 B:053 L:0050,688363
Community Details
Overview
- No Home Owners Association
Pet Policy
- Call for details about the types of pets allowed
Map
Source: MLS Property Information Network (MLS PIN)
MLS Number: 73402438
APN: NEWT S:32 B:053 L:0050
- 56 & 70 Bigelow Rd
- 70 Bigelow Rd
- 50 Crestwood Rd
- 185 Valentine St
- 449 Lowell Ave Unit 7
- 1245 Commonwealth Ave
- 222 Prince St
- 1230 Commonwealth Ave
- 1337 Commonwealth Ave
- 61 Lakeview Ave
- 23 Troy Ln Unit 23
- 65 Prospect Park
- 23 Ascenta Terrace
- 55 Hillside Ave
- 141 Prince St
- 326 Austin St
- 20 Birch Hill Rd
- 36 Dexter Rd
- 90 Highland Ave
- 12 Inis Cir
- 444 Lowell Ave Unit 2
- 446 Lowell Ave Unit 446
- 472 Lowell Ave Unit 472
- 409 Lowell Ave Unit 2
- 1181 Commonwealth Ave Unit 8
- 14-16 Cotter Rd Unit 2
- 25 Westfield Rd Unit 1
- 25 Westfield Rd Unit STU W. Newton
- 73 Elm Rd Unit 3
- 73 Elm Rd Unit 4
- 283 Lowell Ave Unit 1
- 69 Prince St
- 371 Austin St
- 79 Chestnut St Unit 1
- 299 Mill St
- 76 Highland Ave
- 76 Highland Ave Unit 1
- 1047 Washington St
- 140 Paulson Rd
- 1011 Washington St Unit 1







