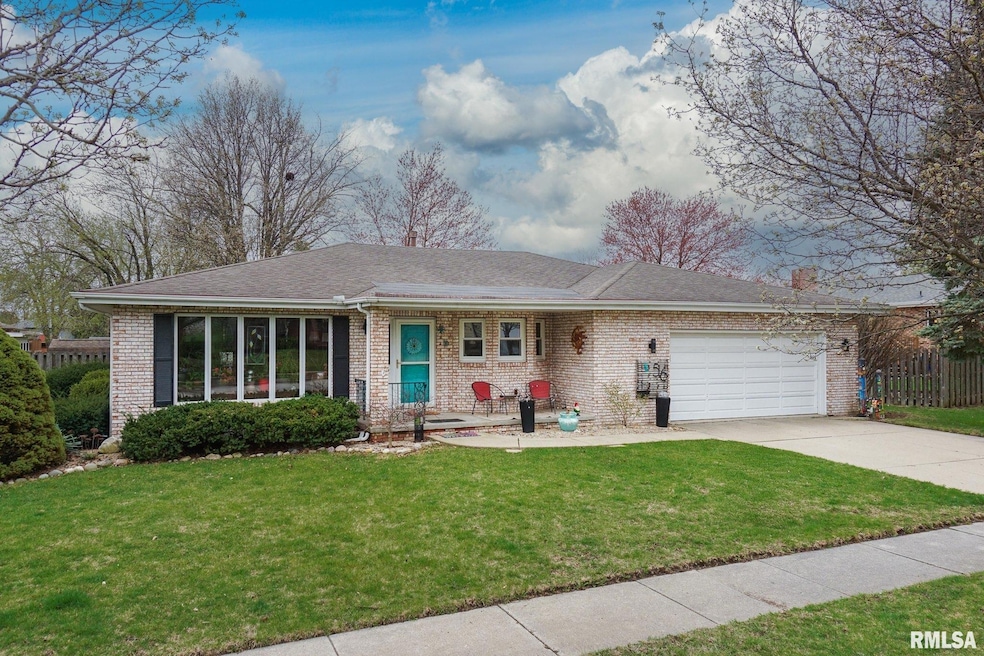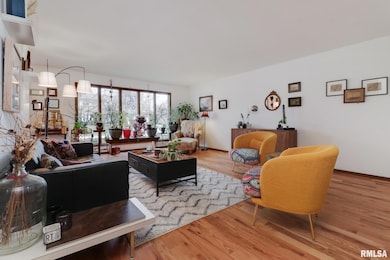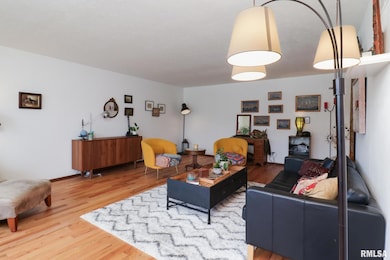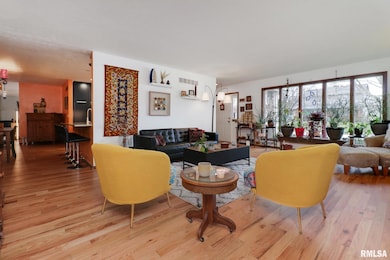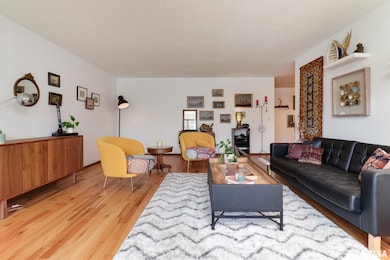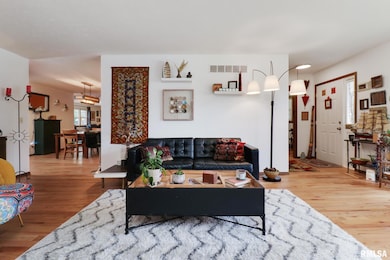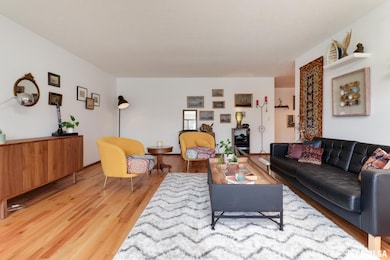
56 Brookshire Green Bloomington, IL 61704
Highlights
- Ranch Style House
- 2 Car Attached Garage
- Forced Air Heating and Cooling System
- Solid Surface Countertops
- Patio
- 4-minute walk to Harmony Park
About This Home
As of May 2025WOW! Take a look at this stunning, and beautifully updated 3 bed, 3 bath brick ranch in the desirable Rollingbrook Subdivision. Step inside to brand-new hardwood floors flowing through the entryway, living room, dining room, kitchen, family room, and hallway. The newly remodeled kitchen offers a modern feel that features sleek new cabinetry, stainless steel appliances (new refrigerator and stove), and gorgeous granite countertops. The open-concept design seamlessly connects the kitchen to the dining room and family room, creating the perfect space for entertaining. Fresh new paint throughout and new carpet in all three bedrooms add to the move-in-ready appeal. The updated hall bath includes a new tub and surround, new toilet, and new sinks. Moving downstairs, the finished basement offers a huge family room, additional storage, plus an extra room that could be a large fourth bedroom with an updated egress window. A full basement bath completes the space and gives you a total of 3600 finished square feet. Plenty of room for everyone! Outside, enjoy a cozy backyard for relaxing or entertaining. Additional highlights include a 2-car attached garage, main-floor laundry, whole home water filtration system, a new water heater (2022), and a new furnace (2023) making this home move in ready! Don't miss this amazing home in Rollingbrook! Schedule your showing today!
Last Agent to Sell the Property
RE/MAX Rising Brokerage Phone: 309-925-5000 License #475172822 Listed on: 03/27/2025

Last Buyer's Agent
Non-Member Agent RMLSA
Non-MLS
Home Details
Home Type
- Single Family
Est. Annual Taxes
- $6,167
Year Built
- Built in 1978
Lot Details
- 9,583 Sq Ft Lot
- Lot Dimensions are 86 x 110
- Level Lot
Parking
- 2 Car Attached Garage
Home Design
- Ranch Style House
- Block Foundation
- Shingle Roof
Interior Spaces
- 3,680 Sq Ft Home
- Ceiling Fan
- Gas Log Fireplace
- Family Room with Fireplace
- Partially Finished Basement
- Basement Fills Entire Space Under The House
Kitchen
- Microwave
- Dishwasher
- Solid Surface Countertops
Bedrooms and Bathrooms
- 3 Bedrooms
- 3 Full Bathrooms
Laundry
- Dryer
- Washer
Schools
- Oakland Elementary School
- Bloomington Middle School
- Bloomington High School
Additional Features
- Patio
- Forced Air Heating and Cooling System
Community Details
- Rollingbrook Subdivision
Listing and Financial Details
- Homestead Exemption
- Assessor Parcel Number 2112153002
Ownership History
Purchase Details
Home Financials for this Owner
Home Financials are based on the most recent Mortgage that was taken out on this home.Purchase Details
Home Financials for this Owner
Home Financials are based on the most recent Mortgage that was taken out on this home.Purchase Details
Purchase Details
Similar Homes in Bloomington, IL
Home Values in the Area
Average Home Value in this Area
Purchase History
| Date | Type | Sale Price | Title Company |
|---|---|---|---|
| Warranty Deed | $345,000 | Alliance Land Title | |
| Deed | $172,000 | Mclean County Title | |
| Warranty Deed | -- | Attorney | |
| Warranty Deed | -- | None Available |
Mortgage History
| Date | Status | Loan Amount | Loan Type |
|---|---|---|---|
| Open | $327,750 | New Conventional | |
| Previous Owner | $160,000 | New Conventional | |
| Previous Owner | $129,000 | New Conventional |
Property History
| Date | Event | Price | Change | Sq Ft Price |
|---|---|---|---|---|
| 05/28/2025 05/28/25 | Sold | $345,000 | +9.5% | $94 / Sq Ft |
| 04/15/2025 04/15/25 | Pending | -- | -- | -- |
| 04/10/2025 04/10/25 | For Sale | $315,000 | +83.1% | $86 / Sq Ft |
| 12/19/2019 12/19/19 | Sold | $172,000 | -9.0% | $41 / Sq Ft |
| 11/12/2019 11/12/19 | Pending | -- | -- | -- |
| 10/28/2019 10/28/19 | Price Changed | $189,000 | -3.1% | $45 / Sq Ft |
| 09/24/2019 09/24/19 | Price Changed | $195,000 | -6.7% | $46 / Sq Ft |
| 09/11/2019 09/11/19 | For Sale | $209,000 | +21.5% | $50 / Sq Ft |
| 09/09/2019 09/09/19 | Off Market | $172,000 | -- | -- |
| 09/09/2019 09/09/19 | For Sale | $209,000 | 0.0% | $50 / Sq Ft |
| 08/05/2019 08/05/19 | Pending | -- | -- | -- |
| 07/31/2019 07/31/19 | For Sale | $209,000 | -- | $50 / Sq Ft |
Tax History Compared to Growth
Tax History
| Year | Tax Paid | Tax Assessment Tax Assessment Total Assessment is a certain percentage of the fair market value that is determined by local assessors to be the total taxable value of land and additions on the property. | Land | Improvement |
|---|---|---|---|---|
| 2024 | $6,167 | $90,000 | $17,173 | $72,827 |
| 2022 | $6,167 | $78,563 | $13,681 | $64,882 |
| 2021 | $5,853 | $74,872 | $13,038 | $61,834 |
| 2020 | $5,769 | $74,057 | $12,896 | $61,161 |
| 2019 | $5,329 | $74,057 | $12,896 | $61,161 |
| 2018 | $5,307 | $74,057 | $12,896 | $61,161 |
| 2017 | $5,397 | $75,108 | $13,079 | $62,029 |
| 2016 | $5,388 | $75,108 | $13,079 | $62,029 |
| 2015 | $5,289 | $74,115 | $12,906 | $61,209 |
| 2014 | $4,977 | $72,332 | $12,906 | $59,426 |
| 2013 | -- | $70,914 | $12,653 | $58,261 |
Agents Affiliated with this Home
-
Carrie Reardon

Seller's Agent in 2025
Carrie Reardon
RE/MAX
(309) 838-1323
106 Total Sales
-
N
Buyer's Agent in 2025
Non-Member Agent RMLSA
Non-MLS
-
Becky Gerig

Seller's Agent in 2019
Becky Gerig
RE/MAX
(309) 212-4120
292 Total Sales
-
Stacey Jewett

Buyer's Agent in 2019
Stacey Jewett
Keller Williams Revolution
(309) 275-4636
374 Total Sales
Map
Source: RMLS Alliance
MLS Number: PA1256780
APN: 21-12-153-002
- 141 Manor Cir
- 2 Kensington Cir
- 3 Wilshire Ct
- 10 Kensington Cir
- 801 Country Ln
- 904 Broadmoor Dr
- 1212 Broadmoor Dr
- 17 Stonebrook Ct
- 5 Chiswick Cir
- 501 Cheshire Dr Unit A
- 717-719 Fairmont Dr
- 3308 Cumbria Dr
- 216 S Hershey Rd
- 31 Ashling Ct
- 317 Waterford Estates Dr
- 3 Brompton Ct
- 20 Crystal Ct
- 7 Crystal Ct
- 3 Crista Ann Ct
- 3115 Sable Oaks Rd
