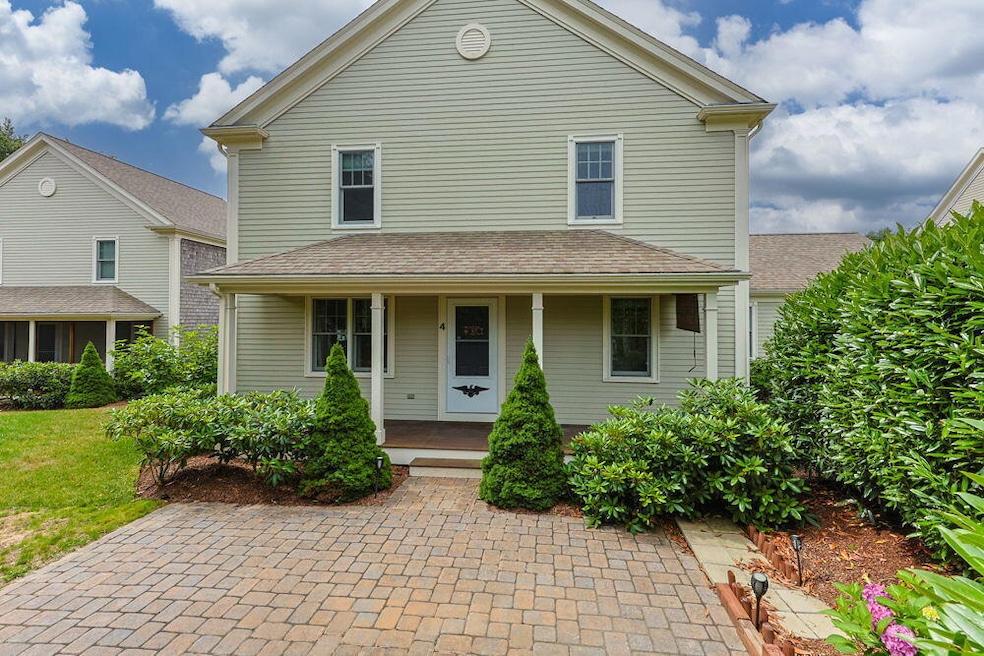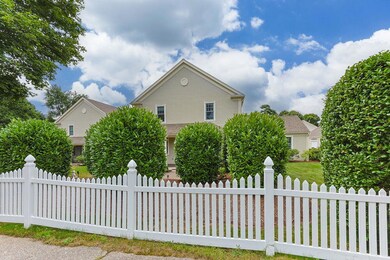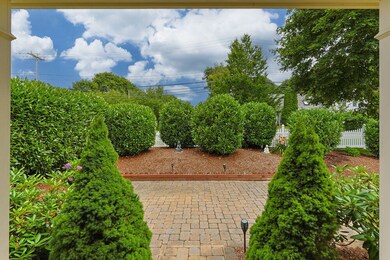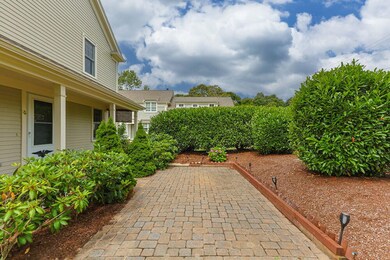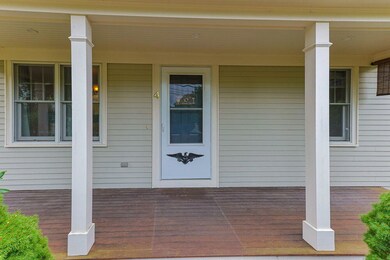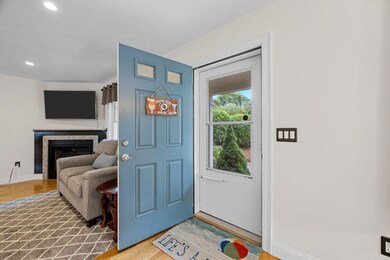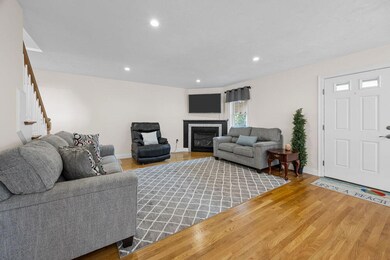
56 Carriage Shop Rd Unit 4 East Falmouth, MA 02536
Waquoit NeighborhoodEstimated payment $4,918/month
Highlights
- Property is near a marina
- Medical Services
- Wood Flooring
- Morse Pond School Rated A-
- Cathedral Ceiling
- Main Floor Primary Bedroom
About This Home
Welcome to Waquoit Village Condominiums at 56 Carriage Shop Road - a beautifully maintained and standalone condo that lives like a single-family home. Offers nearly 1,900 sq. ft. of living space, this stylish residence features three spacious bedrooms and two and a half baths, all crafted with quality finishes and attention to detail. Built in 2017 to the highest standards, the home includes a first-floor primary suite, gleaming hardwood floors, soaring ceilings, and a gas fireplace that adds warmth and charm to the open-concept living and dining areas. The granite kitchen with stainless steel appliances is perfect for everyday living and entertaining. Enjoy the convenience of a two-car-attached garage, full basement, and walk-up attic - offering abundant storage and potential for additional living space. Relax with your morning coffee on the charming front porch or unwind on your private patio. Ideally located, you're just a short walk to the beloved Moonakis Cafe and the local post office, and only minutes from Mashpee Commons, Downtown Falmouth, and some of the Cape's most beautiful beaches. Whether you're looking for a year-round residence or a Cape Cod getaway, this condo offers a perfect blend of comfort, convenience, and coastal charm. Don't miss this opportunity!
Listing Agent
Azarian Team
Kinlin Grover Compass Listed on: 07/17/2025
Open House Schedule
-
Saturday, July 26, 202511:00 am to 1:00 pm7/26/2025 11:00:00 AM +00:007/26/2025 1:00:00 PM +00:00Sparkling standalone condominium with 3 BR's, 2.5 Baths, hardwood floors, open floor plan, kitchen with granite countertops and stainless appliances, full basement, walk up attic, 2 car garage, in Waquoit, Falmouth close to Mashpee Commons, and more!Add to Calendar
Property Details
Home Type
- Condominium
Est. Annual Taxes
- $4,051
Year Built
- Built in 2017
Lot Details
- Near Conservation Area
- Cul-De-Sac
- Landscaped
- Cleared Lot
HOA Fees
- $708 Monthly HOA Fees
Parking
- 2 Car Attached Garage
- Guest Parking
- Open Parking
Home Design
- Asphalt Roof
- Shingle Siding
Interior Spaces
- 1,890 Sq Ft Home
- 2-Story Property
- Built-In Features
- Cathedral Ceiling
- Ceiling Fan
- Recessed Lighting
- Gas Fireplace
- Mud Room
- Living Room
- Kitchen Island
- Laundry on main level
Flooring
- Wood
- Tile
Bedrooms and Bathrooms
- 3 Bedrooms
- Primary Bedroom on Main
- Cedar Closet
- Primary Bathroom is a Full Bathroom
Basement
- Basement Fills Entire Space Under The House
- Interior Basement Entry
Outdoor Features
- Property is near a marina
Location
- Property is near place of worship
- Property is near shops
- Property is near a golf course
Utilities
- Central Air
- Heating Available
- Gas Water Heater
- Septic Tank
Listing and Financial Details
- Assessor Parcel Number 30 06 016 004U
Community Details
Overview
- 7 Units
Amenities
- Medical Services
- Common Area
Recreation
- Snow Removal
Pet Policy
- Pets Allowed
Map
Home Values in the Area
Average Home Value in this Area
Tax History
| Year | Tax Paid | Tax Assessment Tax Assessment Total Assessment is a certain percentage of the fair market value that is determined by local assessors to be the total taxable value of land and additions on the property. | Land | Improvement |
|---|---|---|---|---|
| 2024 | $4,653 | $741,000 | $0 | $741,000 |
| 2023 | $3,270 | $472,500 | $0 | $472,500 |
| 2022 | $3,520 | $437,300 | $0 | $437,300 |
| 2021 | $3,569 | $419,900 | $0 | $419,900 |
| 2020 | $3,607 | $419,900 | $0 | $419,900 |
| 2019 | $3,619 | $422,800 | $0 | $422,800 |
| 2018 | $3,506 | $407,700 | $0 | $407,700 |
| 2014 | $59 | $7,300 | $0 | $7,300 |
Property History
| Date | Event | Price | Change | Sq Ft Price |
|---|---|---|---|---|
| 07/17/2025 07/17/25 | For Sale | $699,000 | +79.2% | $370 / Sq Ft |
| 04/04/2019 04/04/19 | Sold | $390,000 | -2.5% | $206 / Sq Ft |
| 03/12/2019 03/12/19 | Pending | -- | -- | -- |
| 02/11/2019 02/11/19 | For Sale | $400,000 | -- | $212 / Sq Ft |
Purchase History
| Date | Type | Sale Price | Title Company |
|---|---|---|---|
| Condominium Deed | $390,000 | -- |
Mortgage History
| Date | Status | Loan Amount | Loan Type |
|---|---|---|---|
| Previous Owner | $352,000 | New Conventional | |
| Previous Owner | $500,000 | No Value Available | |
| Previous Owner | $430,000 | No Value Available |
Similar Homes in the area
Source: Cape Cod & Islands Association of REALTORS®
MLS Number: 22503465
APN: 30 06 016 004U
- 87 Seapit Rd Unit Rd
- 185 Monhegan Rd
- 25 Hampden Rd
- 66 Central Ave
- 235 Edgewater Dr W
- 45 Pine Ridge Rd
- 15 Davisville Rd Unit B102
- 68 Mid Iron Way Unit 7546
- 68 Mid-Iron Way Unit 7526
- 148 Davisville Rd
- 4 Bob White Crescent
- 65 Saint Marks Rd
- 108 Coonamessett Cir
- 20 Wilann Rd Unit Apartment
- 30 Pine Valley Dr
- 3 Worcester Ave
- 51 Walker St Unit 1
- 26 Whimbrel Dr
- 15 Chester St
- 7 Tonset Rd
