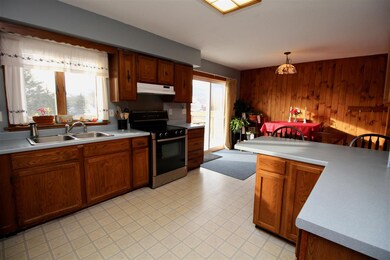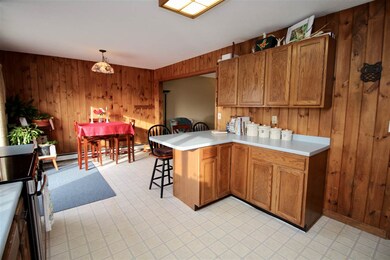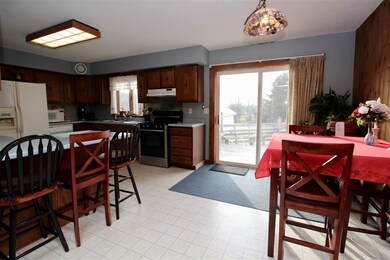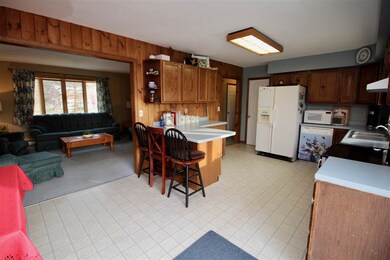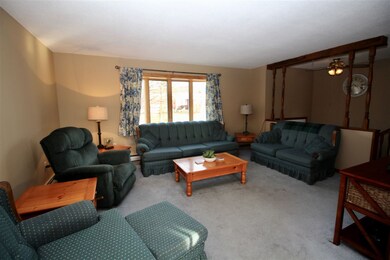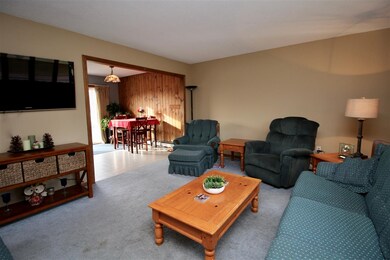
56 Durgy Hill Rd West Rutland, VT 05777
Estimated Value: $221,000 - $332,000
Highlights
- In Ground Pool
- Deck
- Main Floor Bedroom
- 0.79 Acre Lot
- Raised Ranch Architecture
- Open Floorplan
About This Home
As of February 2019Welcome to 56 Durgy Hill Road. This cozy and functional raised ranch offers one floor living with the added bonus of some extra finished space in the walkout basement. This well maintained home offers several improvements such as newer vinyl siding and a new roof. Inside the exceptional floor plan offers an eat-in kitchen that is open to the living room, which makes it great for entertaining. With summertime right around the corner the large back deck and beautiful in ground pool will create extra outdoor living space for all to enjoy. When location and property condition matter, this home makes the difference. Welcome home!
Last Agent to Sell the Property
Remax Summit License #081.0133976 Listed on: 12/29/2018

Home Details
Home Type
- Single Family
Est. Annual Taxes
- $2,802
Year Built
- Built in 1982
Lot Details
- 0.79 Acre Lot
- Level Lot
- Property is zoned Resd
Parking
- Gravel Driveway
Home Design
- Raised Ranch Architecture
- Concrete Foundation
- Wood Frame Construction
- Architectural Shingle Roof
- Vinyl Siding
Interior Spaces
- 1.5-Story Property
- Open Floorplan
- Electric Range
- Washer and Dryer Hookup
- Property Views
Flooring
- Carpet
- Vinyl
Bedrooms and Bathrooms
- 3 Bedrooms
- Main Floor Bedroom
- En-Suite Primary Bedroom
- Bathroom on Main Level
Partially Finished Basement
- Walk-Out Basement
- Basement Fills Entire Space Under The House
- Connecting Stairway
Outdoor Features
- In Ground Pool
- Deck
- Outbuilding
Schools
- West Rutland Elementary And Middle School
- West Rutland High School
Utilities
- Baseboard Heating
- Hot Water Heating System
- Heating System Uses Oil
- 100 Amp Service
- Water Heater
Similar Homes in West Rutland, VT
Home Values in the Area
Average Home Value in this Area
Property History
| Date | Event | Price | Change | Sq Ft Price |
|---|---|---|---|---|
| 02/28/2019 02/28/19 | Sold | $162,500 | -1.5% | $91 / Sq Ft |
| 01/03/2019 01/03/19 | Pending | -- | -- | -- |
| 12/29/2018 12/29/18 | For Sale | $165,000 | -- | $92 / Sq Ft |
Tax History Compared to Growth
Tax History
| Year | Tax Paid | Tax Assessment Tax Assessment Total Assessment is a certain percentage of the fair market value that is determined by local assessors to be the total taxable value of land and additions on the property. | Land | Improvement |
|---|---|---|---|---|
| 2024 | $4,451 | $164,500 | $45,300 | $119,200 |
| 2023 | $3,739 | $164,500 | $45,300 | $119,200 |
| 2022 | $4,443 | $164,500 | $45,300 | $119,200 |
| 2021 | $3,478 | $164,500 | $45,300 | $119,200 |
| 2020 | $3,480 | $164,500 | $45,300 | $119,200 |
| 2019 | $3,243 | $164,500 | $45,300 | $119,200 |
| 2018 | $3,273 | $156,900 | $38,900 | $118,000 |
| 2017 | $3,474 | $156,900 | $38,900 | $118,000 |
| 2016 | $3,281 | $156,900 | $38,900 | $118,000 |
Agents Affiliated with this Home
-
Joshua Lemieux

Seller's Agent in 2019
Joshua Lemieux
RE/MAX
(802) 417-1109
10 in this area
128 Total Sales
Map
Source: PrimeMLS
MLS Number: 4731442
APN: 735-234-10449
- 56 Durgy Hill Rd
- 84 Durgy Hill Rd
- 84 Durgy Hill Rd
- 67 Durgy Hill Rd
- 1310 Pleasant St
- 1278 Pleasant St
- 118 Durgy Hill Rd
- 3 Durgy Hill Rd
- 17 Durgy Hill Rd
- 2 Durgy Hill Rd
- 1262 Pleasant St
- 0 Durgy Hill Rd
- 1 Durgy Hill Rd
- 1254 Pleasant St
- 121 Durgy Hill Rd
- 1265 Pleasant St
- 1335 Pleasant St
- 1315 Pleasant St
- 1293 Pleasant St
- 843 Po Box

