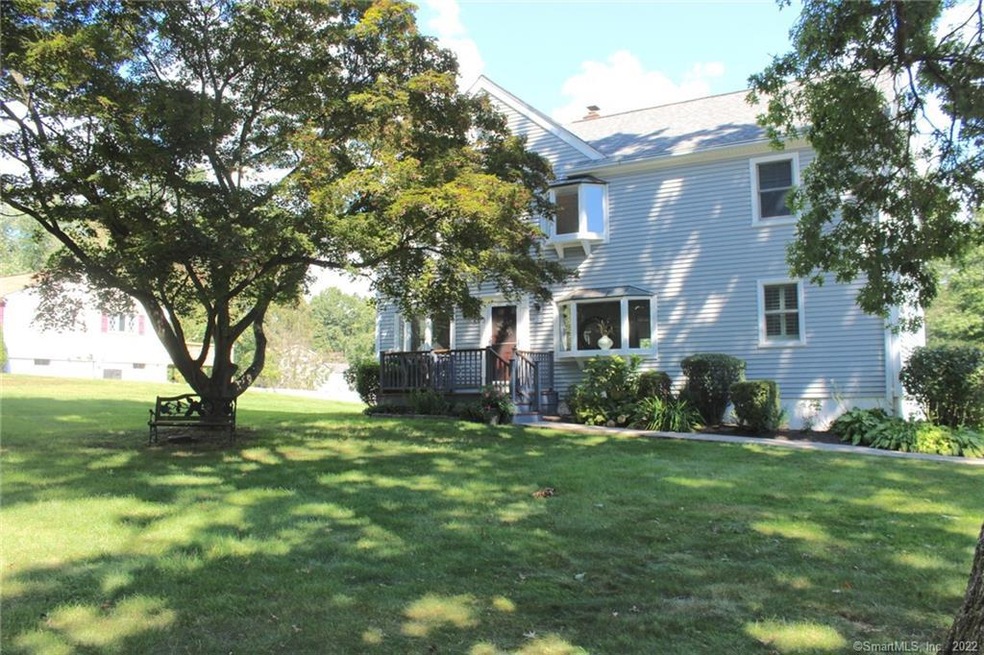
56 Farist Rd Fairfield, CT 06825
Fairfield Woods NeighborhoodHighlights
- Spa
- Colonial Architecture
- Deck
- Jennings Elementary School Rated A
- ENERGY STAR Certified Homes
- Property is near public transit
About This Home
As of September 2023Attractive 5 bedroom 2.5 bath Colonial home is convenient to shopping, commuting and walking distance to all schools.
Spotless move in condition - Bright airy rooms, spacious Cook's Kitchen opens to Family Room with vaulted ceiling overlooking gorgeous half acre.
First floor Master Bedroom. Walk up Attic for expansion - many updates!
Last Agent to Sell the Property
William Pitt Sotheby's Int'l License #RES.0424148 Listed on: 09/21/2021

Home Details
Home Type
- Single Family
Est. Annual Taxes
- $11,401
Year Built
- Built in 1954
Lot Details
- 0.5 Acre Lot
- Partially Wooded Lot
- Property is zoned R3
Home Design
- Colonial Architecture
- Concrete Foundation
- Frame Construction
- Shingle Roof
- Asphalt Shingled Roof
- Ridge Vents on the Roof
- Shingle Siding
- Shake Siding
- Vinyl Siding
Interior Spaces
- Ceiling Fan
- Thermal Windows
- French Doors
- Walkup Attic
Kitchen
- Oven or Range
- Electric Cooktop
- Microwave
- Ice Maker
- Dishwasher
Bedrooms and Bathrooms
- 5 Bedrooms
Laundry
- Laundry in Mud Room
- Laundry Room
Basement
- Walk-Out Basement
- Basement Fills Entire Space Under The House
- Garage Access
Parking
- 2 Car Attached Garage
- Parking Deck
- Private Driveway
Eco-Friendly Details
- Energy-Efficient Insulation
- ENERGY STAR Certified Homes
Pool
- Spa
- Above Ground Pool
Outdoor Features
- Wrap Around Balcony
- Deck
- Patio
- Exterior Lighting
- Shed
- Rain Gutters
- Porch
Location
- Property is near public transit
- Property is near a golf course
Schools
- Jennings Elementary School
- Fairfield Woods Middle School
- Fairfield Warde High School
Utilities
- Central Air
- Heating System Uses Oil
- Heating System Uses Oil Above Ground
- Programmable Thermostat
- Oil Water Heater
Community Details
- No Home Owners Association
- Public Transportation
Ownership History
Purchase Details
Home Financials for this Owner
Home Financials are based on the most recent Mortgage that was taken out on this home.Purchase Details
Home Financials for this Owner
Home Financials are based on the most recent Mortgage that was taken out on this home.Purchase Details
Purchase Details
Similar Homes in the area
Home Values in the Area
Average Home Value in this Area
Purchase History
| Date | Type | Sale Price | Title Company |
|---|---|---|---|
| Warranty Deed | $799,000 | None Available | |
| Warranty Deed | $799,000 | None Available | |
| Warranty Deed | $774,000 | None Available | |
| Warranty Deed | $774,000 | None Available | |
| Quit Claim Deed | $115,000 | -- | |
| Quit Claim Deed | $115,000 | -- | |
| Deed | $187,000 | -- |
Mortgage History
| Date | Status | Loan Amount | Loan Type |
|---|---|---|---|
| Open | $470,000 | Purchase Money Mortgage | |
| Closed | $470,000 | Purchase Money Mortgage | |
| Previous Owner | $619,200 | Purchase Money Mortgage | |
| Previous Owner | $180,000 | No Value Available | |
| Previous Owner | $138,500 | No Value Available |
Property History
| Date | Event | Price | Change | Sq Ft Price |
|---|---|---|---|---|
| 09/06/2023 09/06/23 | Sold | $799,000 | 0.0% | $294 / Sq Ft |
| 07/17/2023 07/17/23 | Pending | -- | -- | -- |
| 06/22/2023 06/22/23 | For Sale | $799,000 | +3.2% | $294 / Sq Ft |
| 11/18/2021 11/18/21 | Sold | $774,000 | -0.6% | $195 / Sq Ft |
| 09/21/2021 09/21/21 | For Sale | $779,000 | -- | $196 / Sq Ft |
Tax History Compared to Growth
Tax History
| Year | Tax Paid | Tax Assessment Tax Assessment Total Assessment is a certain percentage of the fair market value that is determined by local assessors to be the total taxable value of land and additions on the property. | Land | Improvement |
|---|---|---|---|---|
| 2024 | $11,855 | $424,900 | $245,350 | $179,550 |
| 2023 | $11,689 | $424,900 | $245,350 | $179,550 |
| 2022 | $11,574 | $424,900 | $245,350 | $179,550 |
| 2021 | $11,401 | $422,590 | $245,350 | $177,240 |
| 2020 | $11,124 | $415,240 | $210,770 | $204,470 |
| 2019 | $11,124 | $415,240 | $210,770 | $204,470 |
| 2018 | $10,946 | $415,240 | $210,770 | $204,470 |
| 2017 | $10,721 | $415,240 | $210,770 | $204,470 |
| 2016 | $10,568 | $415,240 | $210,770 | $204,470 |
| 2015 | $9,841 | $396,970 | $222,180 | $174,790 |
| 2014 | $9,686 | $396,970 | $222,180 | $174,790 |
Agents Affiliated with this Home
-
Jim Cullinan

Seller's Agent in 2023
Jim Cullinan
Coldwell Banker Realty
(203) 554-6432
3 in this area
53 Total Sales
-
Renee Macklin

Buyer's Agent in 2023
Renee Macklin
William Raveis Real Estate
(203) 912-1931
1 in this area
33 Total Sales
-
Edward Magi

Seller's Agent in 2021
Edward Magi
William Pitt
(203) 733-8782
1 in this area
11 Total Sales
Map
Source: SmartMLS
MLS Number: 170439291
APN: FAIR-000076-000000-000149
- 184 Stillson Rd
- 31 High Ridge Rd
- 706 Judd St
- 1411 Black Rock Turnpike
- 6 Thompson St
- 343 Steiner St
- Lot A Roseville St
- 100 Mayfair Rd
- 193 Knapps Hwy
- 332 Szost Dr
- 435 Lenox Rd
- 42 Fairway Green
- 85 Sawyer Rd
- 46 Fairway Green
- 205 Szost Dr
- 30 Karen St
- 251 Soundview Ave
- 385 Brookside Dr
- 242 Valleyview Rd
- 29 Bayberry Rd
