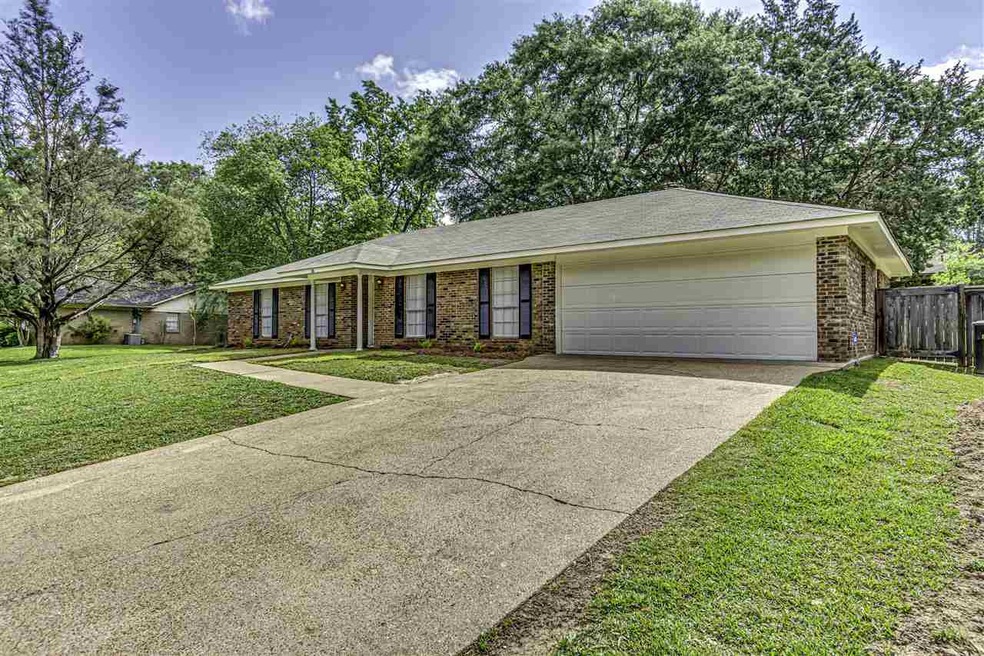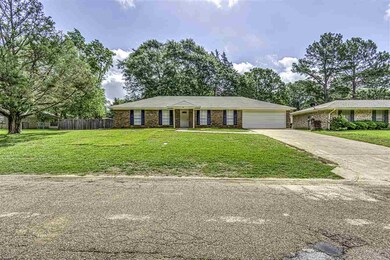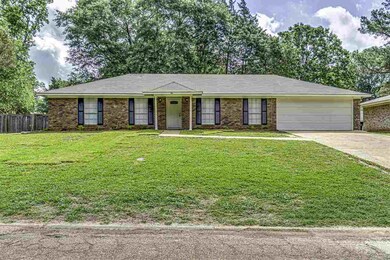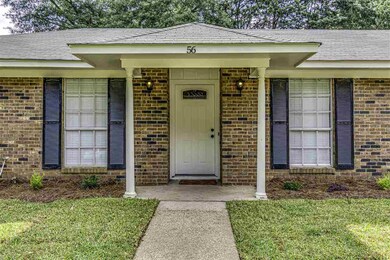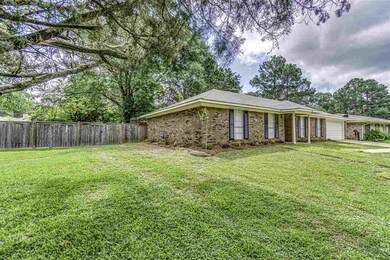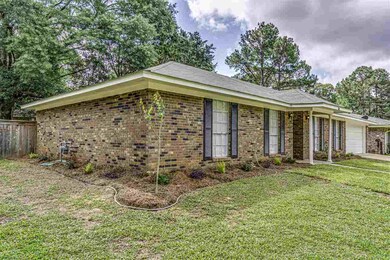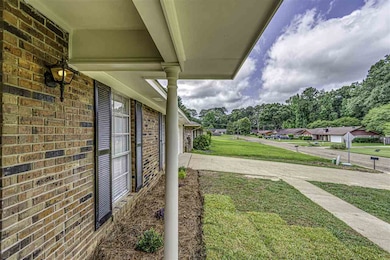
56 Fern Valley Rd Brandon, MS 39042
Highlights
- Multiple Fireplaces
- Ranch Style House
- Eat-In Kitchen
- Rouse Elementary School Rated A-
- No HOA
- Brick Porch or Patio
About This Home
As of January 2025Who wants a home in Crossgates of Brandon with over 2000 sqft of space for all types of activities and completely remodeled bathrooms that include new windows, new tubs, new tile, new toilets, new flooring, new solid surface counter tops and fresh paint? The rest of the home has had fresh paint, laminate flooring that flows seamlessly through the main living areas and all 3 bedrooms of this amazing home. This home comes with a Brand spanking new Air and Heat unit that was just installed. The roof was replaced in 2014, the hot water heater is 2 years old, and the sewer line from the house to the street was just completely replaced. The home owners have also just installed gutters, french drains and all new landscaping to make this home the absolute best it can be. The back yard is huge and offers plenty of space for storing large items that can be blocked from street view by the wood privacy fence across the front of the home. So stop, drop, and roll on over to 56 Fern Valley Road in Crossgates before it's to late!!! Call me today and thank me tomorrow!
Last Agent to Sell the Property
Casey Bridges
Hopper Properties License #23410 Listed on: 05/24/2019
Home Details
Home Type
- Single Family
Est. Annual Taxes
- $995
Year Built
- Built in 1972
Lot Details
- Partially Fenced Property
- Privacy Fence
- Wood Fence
- Chain Link Fence
Parking
- 2 Car Garage
Home Design
- Ranch Style House
- Brick Exterior Construction
- Slab Foundation
- Shingle Roof
- Composition Roof
Interior Spaces
- 2,074 Sq Ft Home
- Ceiling Fan
- Multiple Fireplaces
- Vinyl Clad Windows
- Insulated Windows
- Aluminum Window Frames
- Entrance Foyer
Kitchen
- Eat-In Kitchen
- Electric Oven
- Electric Cooktop
- Dishwasher
Flooring
- Laminate
- Ceramic Tile
Bedrooms and Bathrooms
- 3 Bedrooms
- 2 Full Bathrooms
Outdoor Features
- Brick Porch or Patio
- Shed
Schools
- Brandon Elementary And Middle School
- Brandon High School
Utilities
- Central Heating and Cooling System
- Heating System Uses Natural Gas
- Gas Water Heater
Community Details
- No Home Owners Association
- Crossgates Subdivision
Listing and Financial Details
- Assessor Parcel Number H09G000005 02020
Ownership History
Purchase Details
Home Financials for this Owner
Home Financials are based on the most recent Mortgage that was taken out on this home.Purchase Details
Home Financials for this Owner
Home Financials are based on the most recent Mortgage that was taken out on this home.Similar Homes in the area
Home Values in the Area
Average Home Value in this Area
Purchase History
| Date | Type | Sale Price | Title Company |
|---|---|---|---|
| Warranty Deed | -- | None Listed On Document | |
| Warranty Deed | -- | None Listed On Document | |
| Warranty Deed | -- | -- |
Mortgage History
| Date | Status | Loan Amount | Loan Type |
|---|---|---|---|
| Open | $204,517 | FHA | |
| Closed | $204,517 | FHA | |
| Previous Owner | $149,600 | Stand Alone Refi Refinance Of Original Loan | |
| Previous Owner | $146,400 | New Conventional |
Property History
| Date | Event | Price | Change | Sq Ft Price |
|---|---|---|---|---|
| 01/17/2025 01/17/25 | Sold | -- | -- | -- |
| 12/15/2024 12/15/24 | Pending | -- | -- | -- |
| 12/03/2024 12/03/24 | For Sale | $246,000 | +33.0% | $118 / Sq Ft |
| 07/30/2019 07/30/19 | Sold | -- | -- | -- |
| 06/08/2019 06/08/19 | Pending | -- | -- | -- |
| 05/23/2019 05/23/19 | For Sale | $184,900 | -- | $89 / Sq Ft |
Tax History Compared to Growth
Tax History
| Year | Tax Paid | Tax Assessment Tax Assessment Total Assessment is a certain percentage of the fair market value that is determined by local assessors to be the total taxable value of land and additions on the property. | Land | Improvement |
|---|---|---|---|---|
| 2024 | $1,374 | $12,825 | $0 | $0 |
| 2023 | $1,134 | $10,989 | $0 | $0 |
| 2022 | $1,118 | $10,989 | $0 | $0 |
| 2021 | $1,118 | $10,989 | $0 | $0 |
| 2020 | $1,118 | $10,989 | $0 | $0 |
| 2019 | $1,015 | $9,980 | $0 | $0 |
| 2018 | $995 | $9,980 | $0 | $0 |
| 2017 | $995 | $9,980 | $0 | $0 |
| 2016 | $936 | $10,234 | $0 | $0 |
| 2015 | $936 | $10,234 | $0 | $0 |
| 2014 | $914 | $10,234 | $0 | $0 |
| 2013 | -- | $10,234 | $0 | $0 |
Agents Affiliated with this Home
-
Casey Holcomb

Seller's Agent in 2025
Casey Holcomb
MS Hometown Realty
(601) 940-6201
6 in this area
100 Total Sales
-
Candance Brown

Buyer's Agent in 2025
Candance Brown
Next Level Real Estate, LLC
(601) 595-1882
11 in this area
177 Total Sales
-
C
Seller's Agent in 2019
Casey Bridges
Hopper Properties
Map
Source: MLS United
MLS Number: 1320266
APN: H09G-000005-02020
- 107 Woodgate Dr
- 33 Pebble Hill Dr
- 58 Summit Ridge Dr
- 54 Willowbrook Ln
- 60 Summit Ridge Dr
- 92 Longmeadow Rd
- 61 Sunline Dr
- 26 Woodgate Dr
- 45 Stonegate Dr
- 79 Terrapin Dr
- 30 Stonegate Dr
- 106 Woodcliff Place
- 0 Thorngate Dr
- 117 Long Meadow Rd
- 404 Lakebend Place
- 95 Sunline Dr
- 18 Crossgates Dr
- 111 Hickory Hill Place
- 75 Pine Cove
- 157 Fern Valley Rd
