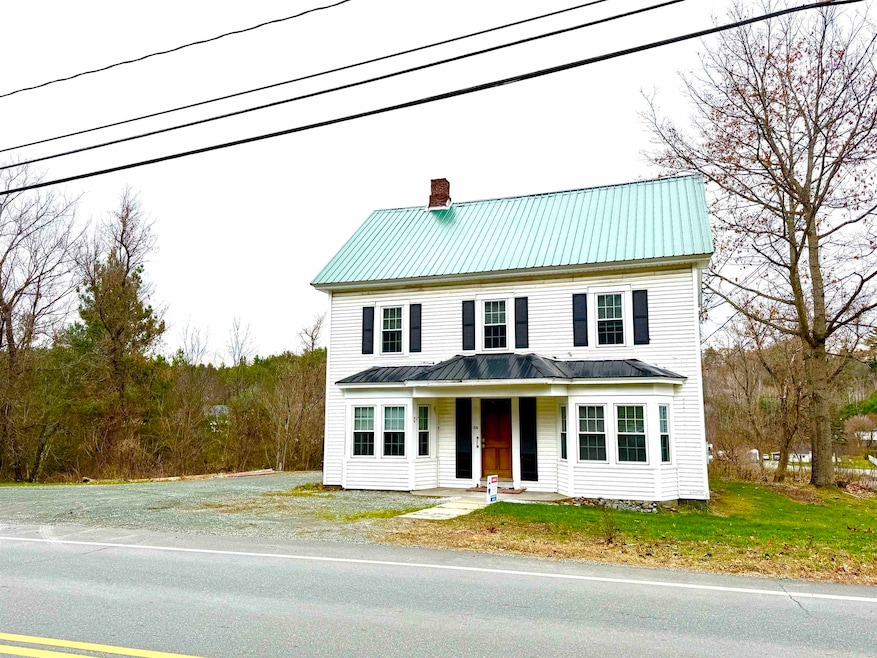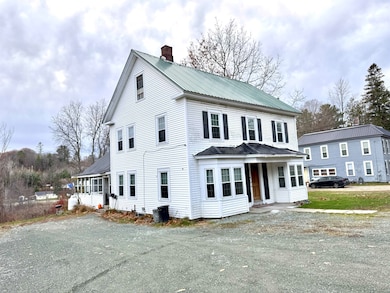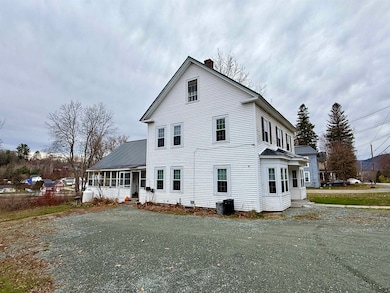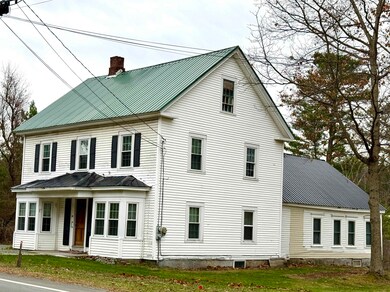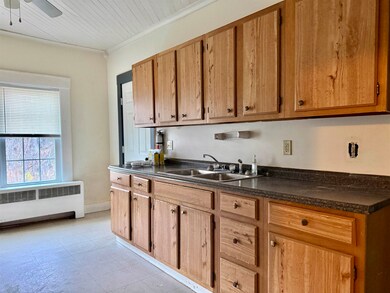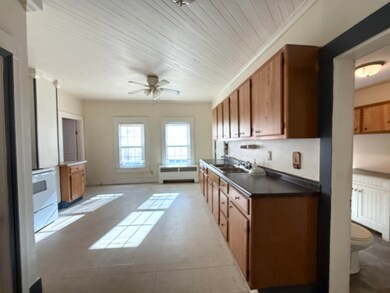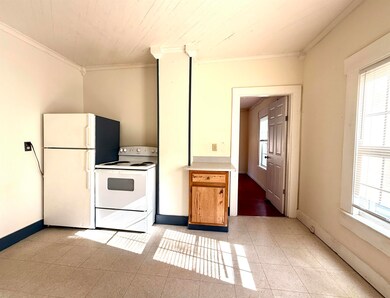56 Jefferson Rd Whitefield, NH 03598
Estimated payment $1,759/month
Highlights
- Water Access
- Federal Architecture
- Main Floor Bedroom
- River Front
- Wood Flooring
- Living Room
About This Home
Discover this beautiful Federal Style 2-story multi-family home, ideally situated within walking distance to local amenities. Offering three rental units, this property is perfect for investors. With flexible living arrangements, Units 1 & 2 can easily serve as your 4 bedroom, 3 bath personal residence, allowing you to enjoy the space and comfort while earning monthly income from the back unit. All units come equipped with appliances and 2 of the units are ready for immediate occupancy. The home features a durable metal roof, replacement windows and vinyl siding, ensuring easy upkeep for years to come. Benefit from a hot water heating system and updated electrical (2025). Unit 2 boasts new carpets, while Unit 1 showcases hardwood flooring. Tenants will appreciate the all-inclusive rent covering heat, hot water, electricity, water/sewer, and snow plowing. Enjoy spacious parking for tenants and a generous backyard perfect for outdoor activities. Don’t miss out on this rare opportunity to own a versatile property that combines comfort, convenience, and income potential.
Home Details
Home Type
- Single Family
Est. Annual Taxes
- $3,392
Year Built
- Built in 1850
Lot Details
- 0.45 Acre Lot
- River Front
- Garden
- Property is zoned 3F RES
Home Design
- Federal Architecture
- Stone Foundation
- Wood Frame Construction
- Metal Roof
Interior Spaces
- Property has 2 Levels
- Living Room
- Combination Kitchen and Dining Room
- Water Views
Flooring
- Wood
- Carpet
- Laminate
- Vinyl
Bedrooms and Bathrooms
- 5 Bedrooms
- Main Floor Bedroom
Laundry
- Laundry on main level
- Dryer
- Washer
Basement
- Basement Fills Entire Space Under The House
- Interior Basement Entry
Parking
- Gravel Driveway
- On-Site Parking
Accessible Home Design
- Accessible Full Bathroom
- Kitchen has a 60 inch turning radius
- Accessible Washer and Dryer
- No Interior Steps
- Hard or Low Nap Flooring
Outdoor Features
- Water Access
- Nearby Water Access
Additional Homes
- Accessory Dwelling Unit (ADU)
Schools
- Whitefield Elementary School
- Whitefield Elementary Middle School
- White Mountain Regional High School
Utilities
- Hot Water Heating System
- The river is a source of water for the property
Listing and Financial Details
- Tax Lot 69
- Assessor Parcel Number 104
Map
Home Values in the Area
Average Home Value in this Area
Tax History
| Year | Tax Paid | Tax Assessment Tax Assessment Total Assessment is a certain percentage of the fair market value that is determined by local assessors to be the total taxable value of land and additions on the property. | Land | Improvement |
|---|---|---|---|---|
| 2024 | $3,392 | $206,800 | $44,000 | $162,800 |
| 2023 | $2,625 | $101,400 | $17,900 | $83,500 |
| 2022 | $2,578 | $101,400 | $17,900 | $83,500 |
| 2021 | $2,434 | $101,400 | $17,900 | $83,500 |
| 2018 | $2,434 | $96,200 | $16,500 | $79,700 |
| 2016 | $2,383 | $96,200 | $16,500 | $79,700 |
| 2015 | $2,448 | $96,200 | $16,500 | $79,700 |
| 2012 | $2,798 | $137,780 | $25,000 | $112,780 |
Property History
| Date | Event | Price | List to Sale | Price per Sq Ft | Prior Sale |
|---|---|---|---|---|---|
| 11/24/2025 11/24/25 | For Sale | $279,500 | +831.7% | $103 / Sq Ft | |
| 02/19/2013 02/19/13 | Sold | $30,000 | 0.0% | $18 / Sq Ft | View Prior Sale |
| 02/08/2013 02/08/13 | Pending | -- | -- | -- | |
| 11/27/2012 11/27/12 | For Sale | $30,000 | -- | $18 / Sq Ft |
Purchase History
| Date | Type | Sale Price | Title Company |
|---|---|---|---|
| Quit Claim Deed | -- | -- | |
| Quit Claim Deed | -- | -- | |
| Warranty Deed | $30,000 | -- | |
| Warranty Deed | $30,000 | -- |
Source: PrimeMLS
MLS Number: 5070540
APN: WHFD-000104-000000-000069
- 0 Jefferson Rd Unit 3 5063272
- 19 Elm St
- 75 Elm St
- Lot 11 Mirror Lake Rd
- 285 Lancaster Rd
- Lot 10 Mcintyre Rd
- Lot 1 Mcintyre Rd
- TBD Mcintyre Rd
- Lot 3 Mcintyre Rd
- Lot 4 Mcintyre Rd
- Lot 9 Mcintyre Rd
- Lot 8 Mcintyre Rd
- Lot 2 Mcintyre Rd
- 235 Lancaster Rd Unit 5
- 237 Lancaster Rd Unit 1
- 237 Lancaster Rd
- 170 S Whitefield Rd
- Lot 12 Mirror Lake Estates Dr
- 4 Ridgeview Terrace
- 0 White Rd Unit 86 4954451
- 162 Lancaster Rd
- 770 Dalton Rd
- 338 Longfellow Dr Unit 38
- 53 Agassiz St Unit 4
- 71 Water St
- 17 Elm St Unit 3
- 6 Hager Ln Unit C
- 59 Summer St Unit 3
- 41 Millers Run
- 79 N Main St Unit A
- 15 Jackson St Unit 5
- 15 Jackson St Unit 4
- 281 Main St
- 281 Main St
- 281 Main St
- 28 Academy St Unit 9
- 35 Butternut Ln
- 398 Plains Rd Unit 1
- 21 S Main St Unit 6
- 38 West St Unit 1
