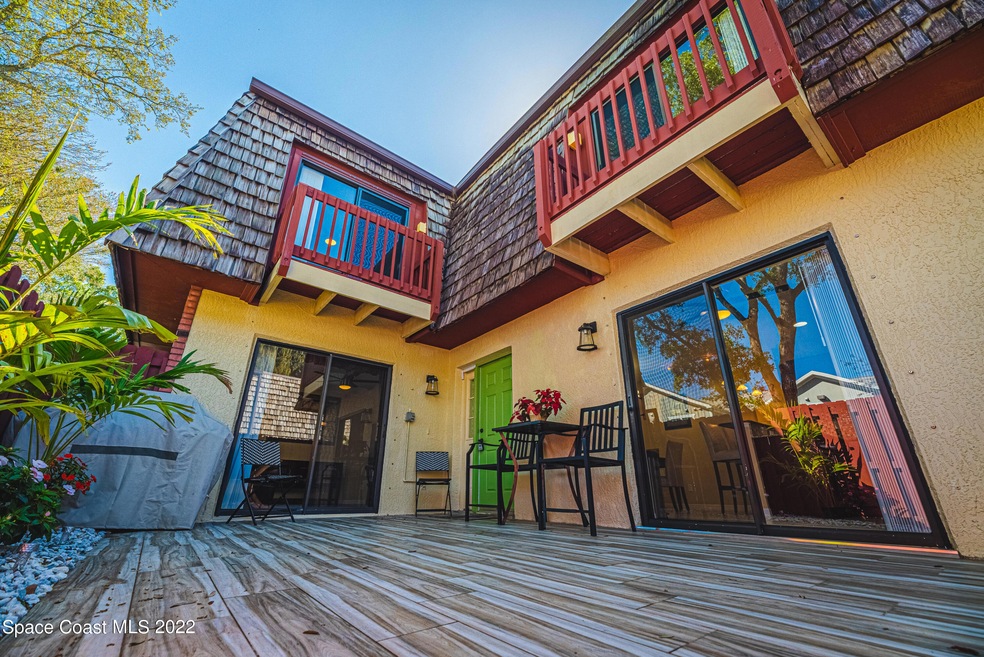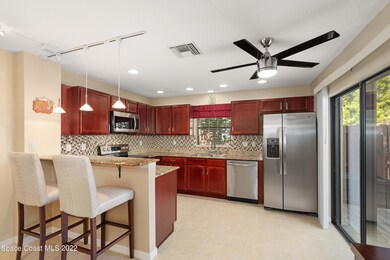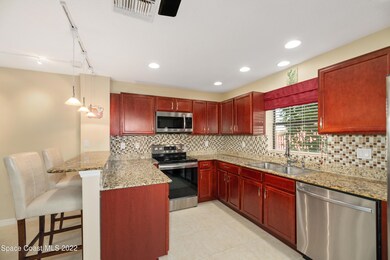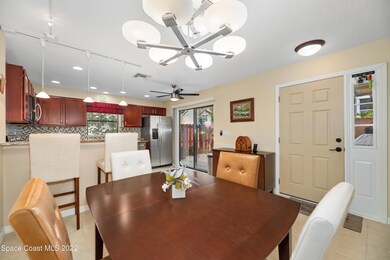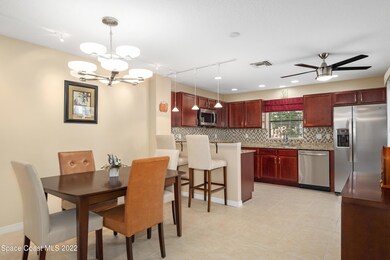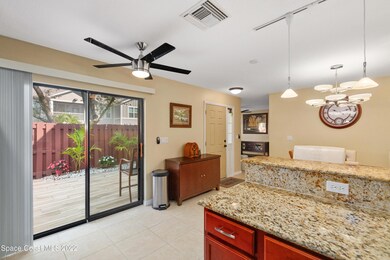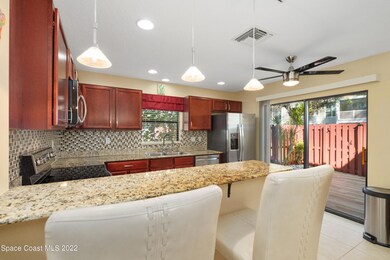
56 Piney Branch Way Unit B Melbourne, FL 32904
Highlights
- City View
- Community Pool
- Balcony
- Melbourne Senior High School Rated A-
- Breakfast Area or Nook
- Walk-In Closet
About This Home
As of April 2022Remodeled and Immaculate. This West Melbourne townhome is located directly across from the pool. This home features newer tile on the bottom floor, newer carpet on the second floor, stainless steel appliances, plenty of lighting, wood cabinets, ceiling fans, interior paint, and a freshly sealed roof. Plus upstairs are two master suites each with their own full bathroom and a half bath downstairs. The fully fenced in patio offers privacy for your pet or a great place to barbeque. All furnishings are included. Located just minutes to the Atlantic ocean and intercoastal waterway. Or you can be in Orlando with in a 60 minute drive from this location. Schedule your private showing today.
Last Agent to Sell the Property
Jeff Richardson
EXP Realty LLC Listed on: 03/04/2022
Townhouse Details
Home Type
- Townhome
Est. Annual Taxes
- $2,743
Year Built
- Built in 2005
Lot Details
- North Facing Home
- Wood Fence
HOA Fees
- $165 Monthly HOA Fees
Home Design
- Patio Home
- Villa
- Frame Construction
- Membrane Roofing
- Wood Siding
- Concrete Siding
- Block Exterior
- Asphalt
- Stucco
Interior Spaces
- 1,288 Sq Ft Home
- 2-Story Property
- Ceiling Fan
- Family Room
- City Views
Kitchen
- Breakfast Area or Nook
- Breakfast Bar
- Electric Range
- <<microwave>>
- Ice Maker
- Disposal
Flooring
- Carpet
- Tile
Bedrooms and Bathrooms
- 2 Bedrooms
- Walk-In Closet
- Bathtub and Shower Combination in Primary Bathroom
Laundry
- Laundry Room
- Dryer
- Washer
Outdoor Features
- Balcony
- Patio
Schools
- University Park Elementary School
- Stone Middle School
- Melbourne High School
Utilities
- Central Heating and Cooling System
- Electric Water Heater
- Cable TV Available
Community Details
Overview
- Sara Lapointe Association, Phone Number (321) 676-6446
- Maintained Community
Recreation
- Community Pool
Pet Policy
- Pet Size Limit
Ownership History
Purchase Details
Home Financials for this Owner
Home Financials are based on the most recent Mortgage that was taken out on this home.Purchase Details
Home Financials for this Owner
Home Financials are based on the most recent Mortgage that was taken out on this home.Purchase Details
Home Financials for this Owner
Home Financials are based on the most recent Mortgage that was taken out on this home.Similar Homes in Melbourne, FL
Home Values in the Area
Average Home Value in this Area
Purchase History
| Date | Type | Sale Price | Title Company |
|---|---|---|---|
| Warranty Deed | $258,000 | Title Security & Escrow | |
| Warranty Deed | $186,500 | State Title Partners Llp | |
| Warranty Deed | $132,000 | State Title |
Mortgage History
| Date | Status | Loan Amount | Loan Type |
|---|---|---|---|
| Open | $200,000 | New Conventional | |
| Closed | $200,000 | New Conventional | |
| Previous Owner | $125,400 | New Conventional | |
| Previous Owner | $27,300 | Unknown | |
| Previous Owner | $145,600 | Unknown |
Property History
| Date | Event | Price | Change | Sq Ft Price |
|---|---|---|---|---|
| 04/08/2022 04/08/22 | Sold | $258,000 | -0.7% | $200 / Sq Ft |
| 03/09/2022 03/09/22 | Pending | -- | -- | -- |
| 03/04/2022 03/04/22 | For Sale | $259,900 | +39.4% | $202 / Sq Ft |
| 04/28/2021 04/28/21 | Sold | $186,500 | +0.8% | $145 / Sq Ft |
| 04/05/2021 04/05/21 | Pending | -- | -- | -- |
| 04/03/2021 04/03/21 | For Sale | $185,000 | -- | $144 / Sq Ft |
Tax History Compared to Growth
Tax History
| Year | Tax Paid | Tax Assessment Tax Assessment Total Assessment is a certain percentage of the fair market value that is determined by local assessors to be the total taxable value of land and additions on the property. | Land | Improvement |
|---|---|---|---|---|
| 2023 | $2,743 | $186,760 | $70,000 | $116,760 |
| 2022 | $2,312 | $159,830 | $0 | $0 |
| 2021 | $1,814 | $109,630 | $35,000 | $74,630 |
| 2020 | $1,723 | $106,600 | $35,000 | $71,600 |
| 2019 | $1,700 | $108,160 | $35,000 | $73,160 |
| 2018 | $1,668 | $109,010 | $35,000 | $74,010 |
| 2017 | $1,531 | $94,620 | $27,500 | $67,120 |
| 2016 | $1,433 | $81,860 | $12,500 | $69,360 |
| 2015 | $1,362 | $62,840 | $12,500 | $50,340 |
| 2014 | $1,224 | $57,130 | $7,500 | $49,630 |
Agents Affiliated with this Home
-
J
Seller's Agent in 2022
Jeff Richardson
EXP Realty LLC
-
Theresa Friend

Buyer's Agent in 2022
Theresa Friend
RE/MAX
(321) 537-0777
2 in this area
64 Total Sales
-
A
Seller's Agent in 2021
Allison Roman
EXP Realty LLC
-
Jeffrey Richardson

Buyer's Agent in 2021
Jeffrey Richardson
Coldwell Banker Paradise
(321) 863-2969
2 in this area
64 Total Sales
Map
Source: Space Coast MLS (Space Coast Association of REALTORS®)
MLS Number: 928639
APN: 28-37-05-00-00047.F-0000.00
- 52 Piney Branch Way Unit A
- 60 Piney Branch Way Unit C
- 53 Piney Branch Way Unit D
- 41 Piney Branch Way Unit A
- 158 West Ct
- 95 East Ct
- 1735 W Hibicus Blvd
- 89 NW Irwin Ave
- 128 San Paulo Cir Unit 1128
- 116 San Paulo Cir Unit 16116
- 271 San Paulo Ct Unit 17271
- 144 San Paulo Cir Unit 10144
- 153 Murano Dr
- 283 Murano Dr
- 244 Murano Dr
- 176 & 180 Sunset Dr
- 184 & 188 Sunset Dr
- 907 Espanola Way
- 133 Lee Rd
- 293 Adamo Way
