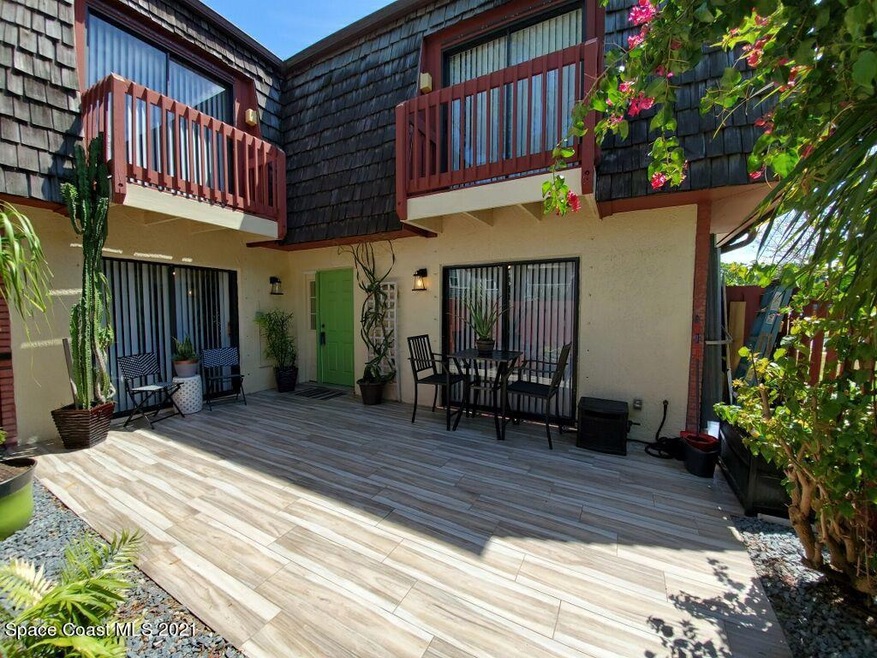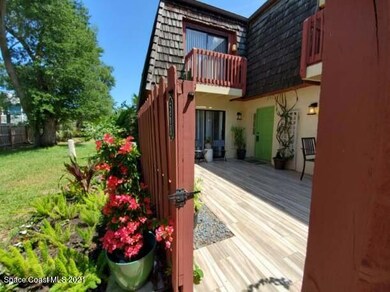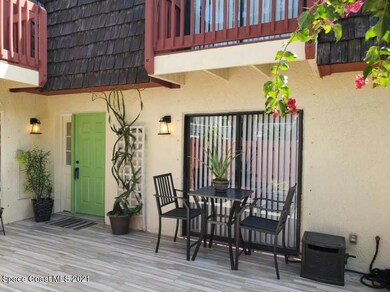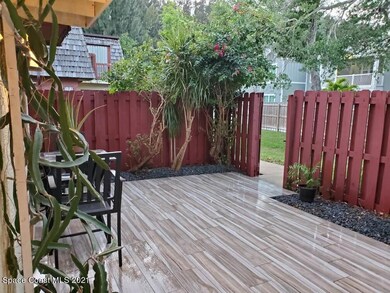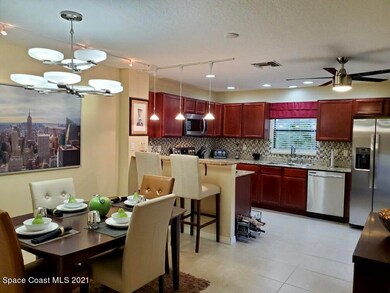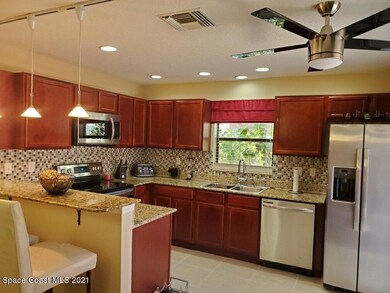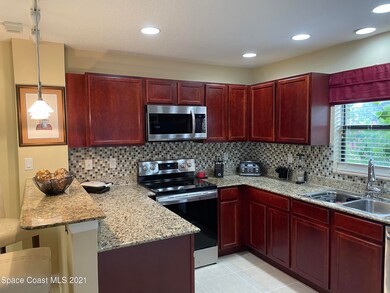
56 Piney Branch Way Unit B Melbourne, FL 32904
Highlights
- In Ground Pool
- City View
- Walk-In Closet
- Melbourne Senior High School Rated A-
- Balcony
- Patio
About This Home
As of April 2022This gorgeous remodel from top to bottom is a must see! Everything is new, ceramic tile throughout except the 2 master suites upstairs which will have new carpet by the time this listing is active! New appliances, ceiling fans, cabinets, lighting, decking on the patios, etc. The 2 ensuite bedrooms each have their own bathroom, walk in closets, and balcony! Chateau in the Pines is a quiet neighborhood with a low HOA centrally located right by the local shopping and restaurants and only ten minutes to the beach! There is a also nice community pool for cooling off! Offered fully furnished and open to negotiation.
Last Agent to Sell the Property
Allison Roman
EXP Realty LLC Listed on: 04/03/2021
Townhouse Details
Home Type
- Townhome
Est. Annual Taxes
- $1,700
Year Built
- Built in 2005
Lot Details
- 871 Sq Ft Lot
- South Facing Home
- Wood Fence
HOA Fees
- $165 Monthly HOA Fees
Parking
- Assigned Parking
Home Design
- Patio Home
- Villa
- Frame Construction
- Shingle Roof
- Wood Roof
- Wood Siding
- Asphalt
- Stucco
Interior Spaces
- 1,288 Sq Ft Home
- 2-Story Property
- Ceiling Fan
- Tile Flooring
- City Views
Kitchen
- <<convectionOvenToken>>
- Electric Range
- <<microwave>>
- Dishwasher
Bedrooms and Bathrooms
- 2 Bedrooms
- Walk-In Closet
Outdoor Features
- In Ground Pool
- Balcony
- Patio
Schools
- University Park Elementary School
- Stone Middle School
- Melbourne High School
Utilities
- Central Heating and Cooling System
- Electric Water Heater
- Cable TV Available
Listing and Financial Details
- Assessor Parcel Number 28-37-05-00-00047.F-0000.00
Community Details
Overview
- Association fees include trash
- Maintained Community
Recreation
- Community Pool
Pet Policy
- Pet Size Limit
Ownership History
Purchase Details
Home Financials for this Owner
Home Financials are based on the most recent Mortgage that was taken out on this home.Purchase Details
Home Financials for this Owner
Home Financials are based on the most recent Mortgage that was taken out on this home.Purchase Details
Home Financials for this Owner
Home Financials are based on the most recent Mortgage that was taken out on this home.Similar Homes in the area
Home Values in the Area
Average Home Value in this Area
Purchase History
| Date | Type | Sale Price | Title Company |
|---|---|---|---|
| Warranty Deed | $258,000 | Title Security & Escrow | |
| Warranty Deed | $186,500 | State Title Partners Llp | |
| Warranty Deed | $132,000 | State Title |
Mortgage History
| Date | Status | Loan Amount | Loan Type |
|---|---|---|---|
| Open | $200,000 | New Conventional | |
| Closed | $200,000 | New Conventional | |
| Previous Owner | $125,400 | New Conventional | |
| Previous Owner | $27,300 | Unknown | |
| Previous Owner | $145,600 | Unknown |
Property History
| Date | Event | Price | Change | Sq Ft Price |
|---|---|---|---|---|
| 04/08/2022 04/08/22 | Sold | $258,000 | -0.7% | $200 / Sq Ft |
| 03/09/2022 03/09/22 | Pending | -- | -- | -- |
| 03/04/2022 03/04/22 | For Sale | $259,900 | +39.4% | $202 / Sq Ft |
| 04/28/2021 04/28/21 | Sold | $186,500 | +0.8% | $145 / Sq Ft |
| 04/05/2021 04/05/21 | Pending | -- | -- | -- |
| 04/03/2021 04/03/21 | For Sale | $185,000 | -- | $144 / Sq Ft |
Tax History Compared to Growth
Tax History
| Year | Tax Paid | Tax Assessment Tax Assessment Total Assessment is a certain percentage of the fair market value that is determined by local assessors to be the total taxable value of land and additions on the property. | Land | Improvement |
|---|---|---|---|---|
| 2023 | $2,743 | $186,760 | $70,000 | $116,760 |
| 2022 | $2,312 | $159,830 | $0 | $0 |
| 2021 | $1,814 | $109,630 | $35,000 | $74,630 |
| 2020 | $1,723 | $106,600 | $35,000 | $71,600 |
| 2019 | $1,700 | $108,160 | $35,000 | $73,160 |
| 2018 | $1,668 | $109,010 | $35,000 | $74,010 |
| 2017 | $1,531 | $94,620 | $27,500 | $67,120 |
| 2016 | $1,433 | $81,860 | $12,500 | $69,360 |
| 2015 | $1,362 | $62,840 | $12,500 | $50,340 |
| 2014 | $1,224 | $57,130 | $7,500 | $49,630 |
Agents Affiliated with this Home
-
J
Seller's Agent in 2022
Jeff Richardson
EXP Realty LLC
-
Theresa Friend

Buyer's Agent in 2022
Theresa Friend
RE/MAX
(321) 537-0777
2 in this area
64 Total Sales
-
A
Seller's Agent in 2021
Allison Roman
EXP Realty LLC
-
Jeffrey Richardson

Buyer's Agent in 2021
Jeffrey Richardson
Coldwell Banker Paradise
(321) 863-2969
2 in this area
64 Total Sales
Map
Source: Space Coast MLS (Space Coast Association of REALTORS®)
MLS Number: 900179
APN: 28-37-05-00-00047.F-0000.00
- 52 Piney Branch Way Unit A
- 60 Piney Branch Way Unit C
- 53 Piney Branch Way Unit D
- 41 Piney Branch Way Unit A
- 158 West Ct
- 95 East Ct
- 1735 W Hibicus Blvd
- 89 NW Irwin Ave
- 128 San Paulo Cir Unit 1128
- 116 San Paulo Cir Unit 16116
- 271 San Paulo Ct Unit 17271
- 144 San Paulo Cir Unit 10144
- 153 Murano Dr
- 283 Murano Dr
- 244 Murano Dr
- 176 & 180 Sunset Dr
- 184 & 188 Sunset Dr
- 907 Espanola Way
- 133 Lee Rd
- 293 Adamo Way
