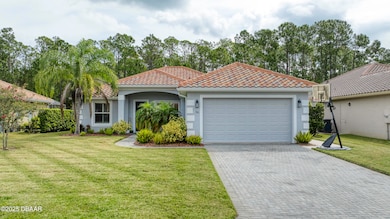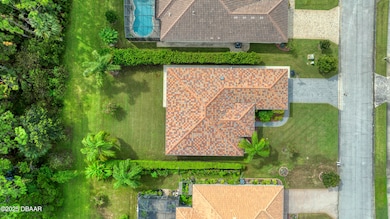56 Thornhill Chase Cir Ormond Beach, FL 32174
Deer Creek NeighborhoodEstimated payment $3,118/month
Highlights
- View of Trees or Woods
- Clubhouse
- Community Pool
- Open Floorplan
- Screened Porch
- Tennis Courts
About This Home
This thoughtfully designed residence combines low-maintenance living with high visual appeal offering a layout that feels spacious & refined within every room. The home features a durable tile roof, providing years of worry-free protection, & a newer construction design situated in a quiet enclave branching from the larger Hunters Ridge community. Residents enjoy access to exceptional amenities including two pools, a clubhouse, tennis courts, playground & more. Inside, artful wood-look tile flooring enhances every space, balancing elegance with functionality. A highlight of the property is the 570 sq. ft. garage, purposefully planned with an industrial fan & utility sink—ideal for creating a productive woodshop, automotive workspace, or even additional project or cooking space. Outdoor living is equally impressive with a 310 sq. ft. screened patio that embraces a natural backdrop of lush woods & treed landscape, offering privacy & a serene setting on all sides. Added conveniences such as a tankless water heater and plantation shutters further elevate efficiency and comfort throughout the home. This property presents the perfect combination of practicality, craftsmanship, and lifestyle amenities within a well-established community setting. Room sizes are approximate; all information intended to be accurate but cannot be guaranteed.
Home Details
Home Type
- Single Family
Est. Annual Taxes
- $6,600
Year Built
- Built in 2018 | Remodeled
Lot Details
- 9,583 Sq Ft Lot
- West Facing Home
- Front and Back Yard Sprinklers
HOA Fees
- $77 Monthly HOA Fees
Parking
- 2 Car Garage
- Garage Door Opener
Home Design
- Entry on the 1st floor
- Slab Foundation
- Tile Roof
- Block And Beam Construction
- Stucco
Interior Spaces
- 1,886 Sq Ft Home
- 1-Story Property
- Open Floorplan
- Ceiling Fan
- Plantation Shutters
- Entrance Foyer
- Living Room
- Dining Room
- Screened Porch
- Tile Flooring
- Views of Woods
Kitchen
- Breakfast Area or Nook
- Breakfast Bar
- Electric Oven
- Electric Cooktop
- Microwave
- Dishwasher
- Disposal
Bedrooms and Bathrooms
- 3 Bedrooms
- Split Bedroom Floorplan
- Dual Closets
- Walk-In Closet
- 2 Full Bathrooms
- Primary bathroom on main floor
- Shower Only
Laundry
- Laundry Room
- Laundry on main level
- Dryer
- Washer
Accessible Home Design
- Accessible Full Bathroom
- Accessible Bedroom
- Accessible Kitchen
- Accessible Closets
- Accessible Entrance
Outdoor Features
- Screened Patio
Schools
- Pathways Elementary School
- Hinson Middle School
- Mainland High School
Utilities
- Central Heating and Cooling System
- Tankless Water Heater
- Water Softener is Owned
- Cable TV Available
Listing and Financial Details
- Assessor Parcel Number 4123-08-00-0180
Community Details
Overview
- Hunters Ridge Homeowner's Association, Phone Number (904) 646-2626
- Hunters Ridge Subdivision
Amenities
- Clubhouse
Recreation
- Tennis Courts
- Community Basketball Court
- Community Playground
- Community Pool
Map
Home Values in the Area
Average Home Value in this Area
Tax History
| Year | Tax Paid | Tax Assessment Tax Assessment Total Assessment is a certain percentage of the fair market value that is determined by local assessors to be the total taxable value of land and additions on the property. | Land | Improvement |
|---|---|---|---|---|
| 2026 | $7,233 | $438,758 | $77,000 | $361,758 |
| 2025 | $7,233 | $442,046 | $77,000 | $365,046 |
| 2024 | $6,315 | $417,478 | $77,000 | $340,478 |
| 2023 | $6,315 | $429,213 | $77,000 | $352,213 |
| 2022 | $5,681 | $375,098 | $67,150 | $307,948 |
| 2021 | $5,318 | $302,208 | $63,750 | $238,458 |
| 2020 | $4,859 | $276,033 | $64,175 | $211,858 |
| 2019 | $5,239 | $295,146 | $58,000 | $237,146 |
| 2018 | $992 | $54,400 | $54,400 | $0 |
| 2017 | $1,054 | $55,250 | $55,250 | $0 |
| 2016 | $1,033 | $55,250 | $0 | $0 |
| 2015 | $949 | $46,200 | $0 | $0 |
| 2014 | $897 | $46,500 | $0 | $0 |
Property History
| Date | Event | Price | List to Sale | Price per Sq Ft |
|---|---|---|---|---|
| 09/19/2025 09/19/25 | For Sale | $485,000 | -- | $257 / Sq Ft |
Source: Daytona Beach Area Association of REALTORS®
MLS Number: 1218071
APN: 4123-08-00-0180
- 8 Tropic Lake Way
- 46 Levee Ln
- 109 Forest Quest
- 171 Pergola Place
- 43 Levee Ln
- 45 Levee Ln
- 160 Pergola Place
- 15 Circle Creek Way
- 8 Wild Creek Way
- 10 Cantilever Ct
- 25 Creek Bluff Way
- 175 Deep Woods Way
- 21 Pergola Place
- 32 Ashford Lakes Dr
- 41 Pergola Place
- 18 Black Creek Way
- 48 Black Hickory Way
- 14 Abacus Ave
- 77 Abacus Ave
- 20 Abacus Ave
- 36 Pergola Place
- 123 Pergola Place Unit SI ID1386230P
- 11 Canterbury Woods
- 61 Westland Run
- 154 Sunset Point Dr
- 251 River Vale Ln
- 245 Carabelle Ct
- 285 Sunset Point Dr
- 100 Hamilton Cir
- 12 Ocean Pines Dr
- 275 Interchange Blvd
- 1500 San Marco Dr
- 1 Arrowhead Dr
- 8 Fernwood Trail
- 600 Crowne Commerce Ct
- 86 Oxbow Trail
- 11 Fernmeadow Ln
- 1088 W Granada Blvd
- 2351 N Williamson Blvd
- 443 Landshark Blvd
Ask me questions while you tour the home.







