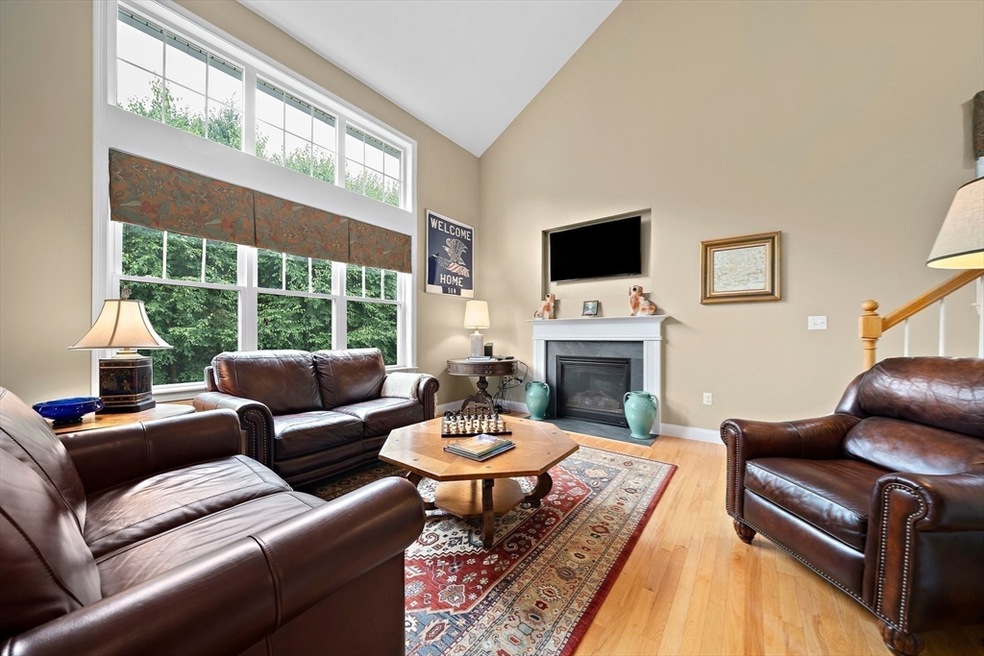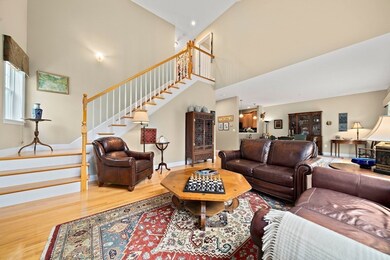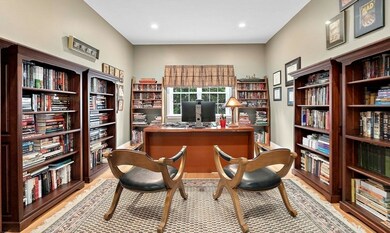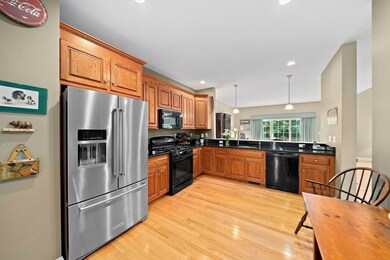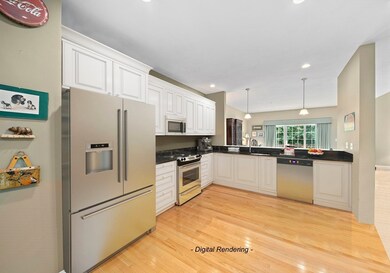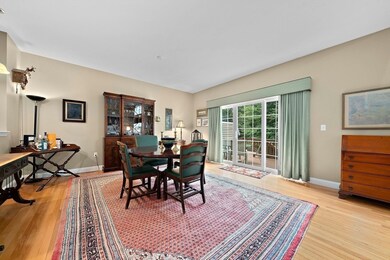
56 Walden Way Unit 56 Milford, MA 01757
Highlights
- Medical Services
- Deck
- Wood Flooring
- Clubhouse
- Property is near public transit
- 1 Fireplace
About This Home
As of December 2024Located right on the Hopkinton line, this stunning home has been meticulously maintained by original owners since 2010. With snow removal, landscaping, and maintenance, owners can enjoy a relaxing hassle-free lifestyle. Main level is open concept with terrific natural light, hardwood floors, vaulted ceilings, and gas fireplace. Both bedrooms are spacious with oversized closets and en-suite baths. Easily convert the current office to a first floor primary bedroom if desired. See floor plans. This community has 165 homes, and this is the ONLY home for sale – which speaks volumes. Situated on 180+ acres of conservation land, yet just moments to shops, restaurants, & highway access! A must-see!
Townhouse Details
Home Type
- Townhome
Est. Annual Taxes
- $8,181
Year Built
- Built in 2010
Lot Details
- Near Conservation Area
- End Unit
HOA Fees
- $541 Monthly HOA Fees
Parking
- 2 Car Attached Garage
- Parking Storage or Cabinetry
- Garage Door Opener
- Off-Street Parking
Home Design
- Frame Construction
- Shingle Roof
Interior Spaces
- 3,404 Sq Ft Home
- 3-Story Property
- 1 Fireplace
- Wood Flooring
- Basement
Kitchen
- Range<<rangeHoodToken>>
- <<microwave>>
- Freezer
- Dishwasher
- Disposal
Bedrooms and Bathrooms
- 2 Bedrooms
Laundry
- Laundry in unit
- Dryer
- Washer
Outdoor Features
- Deck
Location
- Property is near public transit
- Property is near schools
Utilities
- Forced Air Heating and Cooling System
- 3 Cooling Zones
- 3 Heating Zones
- Heating System Uses Natural Gas
Listing and Financial Details
- Assessor Parcel Number M:07 B:000 L:A32,4731912
Community Details
Overview
- Association fees include insurance, maintenance structure, road maintenance, ground maintenance, snow removal, trash
- 165 Units
- Walden Woods Community
Amenities
- Medical Services
- Community Garden
- Shops
- Clubhouse
Recreation
- Park
- Jogging Path
- Bike Trail
Pet Policy
- Call for details about the types of pets allowed
Similar Homes in Milford, MA
Home Values in the Area
Average Home Value in this Area
Property History
| Date | Event | Price | Change | Sq Ft Price |
|---|---|---|---|---|
| 12/09/2024 12/09/24 | Sold | $650,000 | 0.0% | $191 / Sq Ft |
| 10/28/2024 10/28/24 | Pending | -- | -- | -- |
| 10/17/2024 10/17/24 | Price Changed | $649,900 | -4.3% | $191 / Sq Ft |
| 09/19/2024 09/19/24 | Price Changed | $679,000 | -2.9% | $199 / Sq Ft |
| 08/21/2024 08/21/24 | For Sale | $699,000 | -- | $205 / Sq Ft |
Tax History Compared to Growth
Agents Affiliated with this Home
-
Adam Smith

Seller's Agent in 2024
Adam Smith
Coldwell Banker Realty - Boston
(781) 534-2526
1 in this area
121 Total Sales
-
Kathy Foran

Buyer's Agent in 2024
Kathy Foran
Realty Executives
(508) 395-2932
1 in this area
362 Total Sales
Map
Source: MLS Property Information Network (MLS PIN)
MLS Number: 73280575
- 76 Haven St
- 0 Mcgill Ln
- 14 Bradford Rd
- 17 Governors Way Unit B
- 26 Governors Way Unit B
- 18 Shadowbrook Ln Unit 19
- 18 Shadowbrook Ln Unit 40
- 12 Camp St
- 2 Emerald Dr
- 52 Glen Rd
- 20 Lucia Dr
- 8 Shadowbrook Ln Unit 65
- 165 Lumber St
- 5 Shadowbrook Ln Unit 32
- 357 Purchase St
- 8 Westchester Dr
- 211 Hayden Rowe St
- 14 Glen Rd
- 10 Oak St
- 45 Wendy Ln
