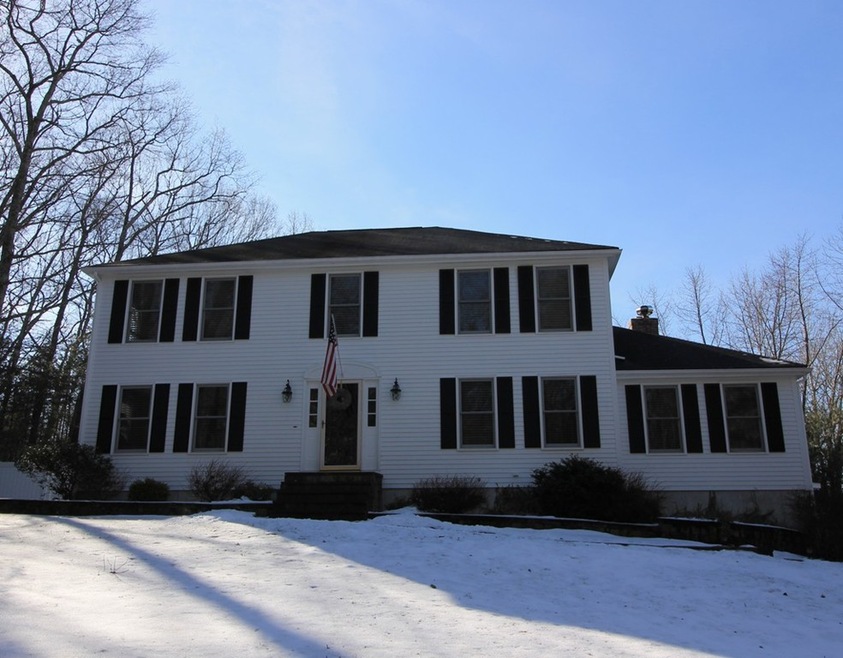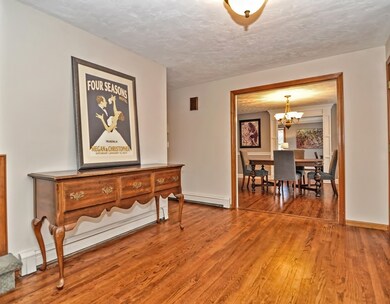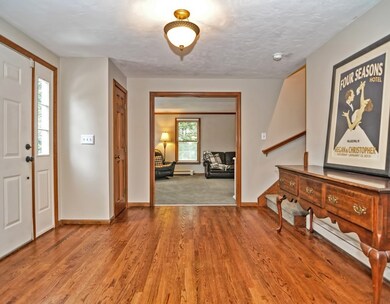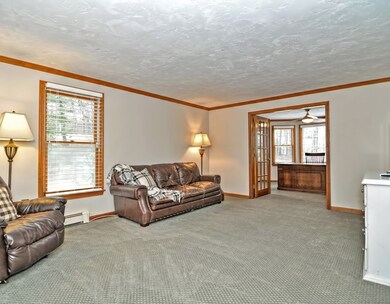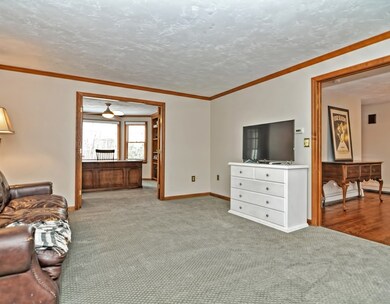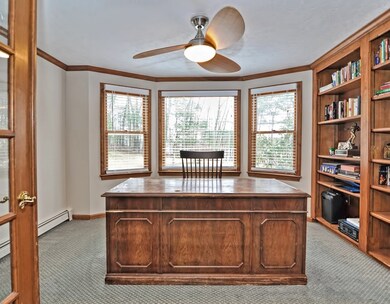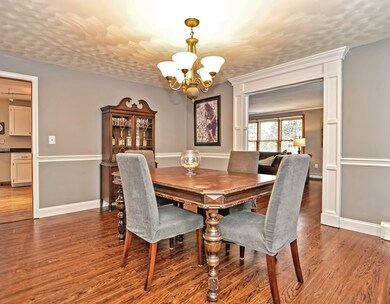
56 Whitewood Rd Milford, MA 01757
Estimated Value: $703,000 - $844,000
Highlights
- Deck
- Attic
- Security Service
- Wood Flooring
- Fenced Yard
- French Doors
About This Home
As of June 2019OH CANCELED... Be awed with this meticulously maintained colonial home located in a great neighborhood, set back off the road with a nice private lot. When entering this home, you enter into a grand foyer with a nice size living room, office combination to the left with new wall-to-wall carpeting and custom built-in shelves. To the right, enter into the spacious dining room that leads into the large family room featuring lovely custom built shelving and a warming fireplace that has been recently rebuilt. The open concept continues into the spacious eat-in kitchen that boasts granite counters, half bath, laundry area, french doors out to a large deck and fenced in yard. The second level features a large master suite with a large renovated master bath, walk-in closet and 3 additional good size bedrooms. Updates to this home include fresh paint, refinished hardwood floors, all bathrooms have been renovated, newer carpeting upstairs, laminate floor installed and newer exterior paint.
Last Agent to Sell the Property
Mathieu Newton Sotheby's International Realty Listed on: 02/07/2019
Home Details
Home Type
- Single Family
Est. Annual Taxes
- $8,310
Year Built
- Built in 1986
Lot Details
- Fenced Yard
- Property is zoned RC
Parking
- 2 Car Garage
Interior Spaces
- French Doors
- Attic
- Basement
Kitchen
- Range
- Microwave
- Dishwasher
Flooring
- Wood
- Wall to Wall Carpet
- Laminate
Outdoor Features
- Deck
- Rain Gutters
Utilities
- Central Heating
- Hot Water Baseboard Heater
- Heating System Uses Oil
- Water Treatment System
- Oil Water Heater
- Water Softener
- Private Sewer
- Cable TV Available
Community Details
- Security Service
Ownership History
Purchase Details
Home Financials for this Owner
Home Financials are based on the most recent Mortgage that was taken out on this home.Purchase Details
Home Financials for this Owner
Home Financials are based on the most recent Mortgage that was taken out on this home.Similar Homes in Milford, MA
Home Values in the Area
Average Home Value in this Area
Purchase History
| Date | Buyer | Sale Price | Title Company |
|---|---|---|---|
| Amalfi Michael | $480,000 | -- | |
| Clark Christopher M | $426,000 | -- |
Mortgage History
| Date | Status | Borrower | Loan Amount |
|---|---|---|---|
| Open | Amalfi Michael | $395,000 | |
| Previous Owner | Clark Christopher M | $404,700 | |
| Previous Owner | Curtis George | $328,000 | |
| Previous Owner | Kondik Michael A | $317,800 | |
| Previous Owner | Kondik Michael A | $25,000 | |
| Previous Owner | Curtis George | $300,000 | |
| Previous Owner | Curtis George | $240,000 | |
| Previous Owner | Curtis George | $240,000 |
Property History
| Date | Event | Price | Change | Sq Ft Price |
|---|---|---|---|---|
| 06/21/2019 06/21/19 | Sold | $480,000 | 0.0% | $185 / Sq Ft |
| 03/23/2019 03/23/19 | Pending | -- | -- | -- |
| 03/19/2019 03/19/19 | Price Changed | $480,000 | -2.0% | $185 / Sq Ft |
| 02/07/2019 02/07/19 | For Sale | $490,000 | +15.0% | $189 / Sq Ft |
| 03/21/2017 03/21/17 | Sold | $426,000 | -0.9% | $164 / Sq Ft |
| 02/01/2017 02/01/17 | Pending | -- | -- | -- |
| 01/12/2017 01/12/17 | For Sale | $429,900 | -- | $166 / Sq Ft |
Tax History Compared to Growth
Tax History
| Year | Tax Paid | Tax Assessment Tax Assessment Total Assessment is a certain percentage of the fair market value that is determined by local assessors to be the total taxable value of land and additions on the property. | Land | Improvement |
|---|---|---|---|---|
| 2025 | $8,310 | $649,200 | $227,000 | $422,200 |
| 2024 | $8,227 | $619,000 | $218,300 | $400,700 |
| 2023 | $7,632 | $528,200 | $181,300 | $346,900 |
| 2022 | $7,153 | $464,800 | $166,000 | $298,800 |
| 2021 | $6,820 | $426,800 | $166,000 | $260,800 |
| 2020 | $6,748 | $422,800 | $166,000 | $256,800 |
| 2019 | $6,556 | $396,400 | $166,000 | $230,400 |
| 2018 | $6,601 | $398,600 | $168,200 | $230,400 |
| 2017 | $6,295 | $374,900 | $168,200 | $206,700 |
| 2016 | $6,195 | $360,600 | $168,200 | $192,400 |
| 2015 | $6,204 | $353,500 | $168,200 | $185,300 |
Agents Affiliated with this Home
-
Pamela Smeagle

Seller's Agent in 2019
Pamela Smeagle
Mathieu Newton Sotheby's International Realty
(508) 769-1077
27 Total Sales
-
Stephen McGovern

Buyer's Agent in 2019
Stephen McGovern
Conway - Canton
(781) 828-5290
1 in this area
47 Total Sales
-
Ellen Koswick

Seller's Agent in 2017
Ellen Koswick
RE/MAX
(508) 545-4923
1 in this area
45 Total Sales
-
K
Buyer's Agent in 2017
Kathleen Buckley
STAR REALTY MA
Map
Source: MLS Property Information Network (MLS PIN)
MLS Number: 72450553
APN: MILF-000023-000080-000002B
- 19 Mill Pond Cir
- 72 Camp St
- 70 Camp St
- 3 Diego Dr
- 51 Camp St
- 10 Vassar Dr
- 4 Fiske Mill Rd
- 49 Briar Dr
- 136 Glenview St
- 1 Robin Rd
- 25 Yale Dr
- 2 Stub Toe Ln
- 12 Camp St
- 76 Pine Island Rd
- 5 Briarwood Ln
- 44 Harding St
- 36 Country Club Ln Unit D
- 55 Godfrey Ln
- 25 Country Club Ln Unit B
- 25 Country Club Ln Unit C
- 56 Whitewood Rd
- 58 Whitewood Rd
- 54 Whitewood Rd
- 9 Barbaras Way
- 52 Whitewood Rd
- 8 Barbaras Way
- 8 Barbara's Way
- 8 Barbara's Way
- 51 Whitewood Rd
- 50 Whitewood Rd
- 53 Whitewood Rd
- 55 Whitewood Rd
- 47 Whitewood Rd
- 45 Whitewood Rd
- 0 Lot 70 Mill Pond Unit 50480012
- 6 Barbara's Way
- 62 Whitewood Rd
- 0 Lot 66 Mill Pond Unit 50335082
- 5 Barbaras Way
- 48B Whitewood Rd
