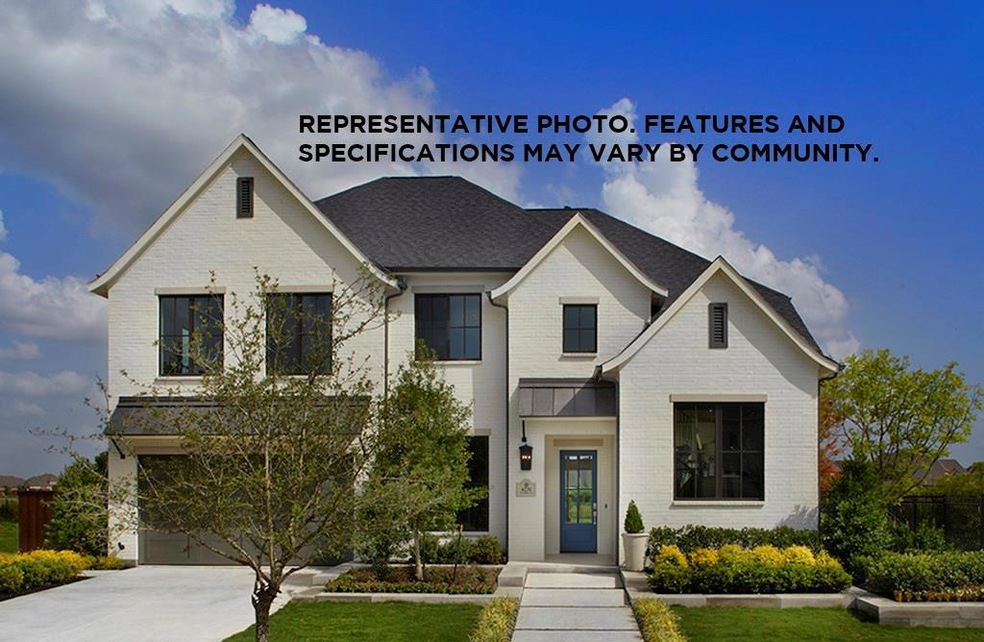
560 Corley Dr Prosper, TX 75078
Windsong Ranch NeighborhoodHighlights
- New Construction
- Clubhouse
- Wood Flooring
- Windsong Ranch Elementary Rated A
- Traditional Architecture
- Community Pool
About This Home
As of July 2020Light and bright open floor plan showcasing the latest in trending setting design and colors are just a few of the reasons you will fall in love with this livable plan. This home has a must see master suite with a huge spa inspired master bath with oversized shower, his andcher vanities, his and her master closet. Described as the perfect upstairs by hundreds of buyers is the central game room with 3 bedrooms with on-suite baths in each corner of the 2nd floor promoting unparalleled privacy for each. The media room is perfect your Family Movie Nights!
Last Agent to Sell the Property
Peter Shaddock
Hunter Dehn Realty License #0609743 Listed on: 01/16/2020
Home Details
Home Type
- Single Family
Est. Annual Taxes
- $18,292
Year Built
- Built in 2019 | New Construction
Lot Details
- 8,712 Sq Ft Lot
- Lot Dimensions are 66x130
- Landscaped
- Interior Lot
- Sprinkler System
HOA Fees
- $128 Monthly HOA Fees
Parking
- 3 Car Attached Garage
- Front Facing Garage
- Garage Door Opener
Home Design
- Traditional Architecture
- Brick Exterior Construction
- Slab Foundation
- Composition Roof
- Stone Siding
- Siding
Interior Spaces
- 4,182 Sq Ft Home
- 2-Story Property
- Sound System
- Decorative Lighting
- Heatilator
- Gas Log Fireplace
- Metal Fireplace
- <<energyStarQualifiedWindowsToken>>
- 12 Inch+ Attic Insulation
Kitchen
- Electric Oven
- Gas Cooktop
- <<microwave>>
- Plumbed For Ice Maker
- Dishwasher
- Disposal
Flooring
- Wood
- Carpet
- Ceramic Tile
Bedrooms and Bathrooms
- 4 Bedrooms
- Low Flow Toliet
Laundry
- Full Size Washer or Dryer
- Washer and Electric Dryer Hookup
Home Security
- Burglar Security System
- Security Lights
- Smart Home
- Carbon Monoxide Detectors
- Fire and Smoke Detector
Eco-Friendly Details
- Energy-Efficient Appliances
- Energy-Efficient HVAC
- Energy-Efficient Insulation
- Energy-Efficient Doors
- Energy-Efficient Thermostat
- Enhanced Air Filtration
Outdoor Features
- Covered patio or porch
- Rain Gutters
Schools
- Windsong Ranch Elementary School
- Reynolds Middle School
- Prosper High School
Utilities
- Forced Air Zoned Heating and Cooling System
- Vented Exhaust Fan
- Heating System Uses Natural Gas
- Underground Utilities
- Individual Gas Meter
- Tankless Water Heater
- Gas Water Heater
- High Speed Internet
- Cable TV Available
Listing and Financial Details
- Legal Lot and Block 19 / L
- Assessor Parcel Number R741876
Community Details
Overview
- Association fees include full use of facilities, maintenance structure, management fees
- Ccmc HOA, Phone Number (972) 347-9270
- Windsong Ranch Subdivision
- Mandatory home owners association
- Greenbelt
Amenities
- Clubhouse
- Community Mailbox
Recreation
- Community Playground
- Community Pool
- Park
- Jogging Path
Security
- Fenced around community
Ownership History
Purchase Details
Home Financials for this Owner
Home Financials are based on the most recent Mortgage that was taken out on this home.Similar Homes in Prosper, TX
Home Values in the Area
Average Home Value in this Area
Purchase History
| Date | Type | Sale Price | Title Company |
|---|---|---|---|
| Vendors Lien | -- | Independence Title |
Mortgage History
| Date | Status | Loan Amount | Loan Type |
|---|---|---|---|
| Open | $440,000 | New Conventional | |
| Previous Owner | $440,000 | New Conventional |
Property History
| Date | Event | Price | Change | Sq Ft Price |
|---|---|---|---|---|
| 07/19/2025 07/19/25 | For Sale | $1,250,000 | +83.5% | $302 / Sq Ft |
| 07/02/2020 07/02/20 | Sold | -- | -- | -- |
| 05/16/2020 05/16/20 | Off Market | -- | -- | -- |
| 01/16/2020 01/16/20 | For Sale | $681,124 | -- | $163 / Sq Ft |
Tax History Compared to Growth
Tax History
| Year | Tax Paid | Tax Assessment Tax Assessment Total Assessment is a certain percentage of the fair market value that is determined by local assessors to be the total taxable value of land and additions on the property. | Land | Improvement |
|---|---|---|---|---|
| 2024 | $18,292 | $939,000 | $221,736 | $717,264 |
| 2023 | $16,704 | $1,008,000 | $211,079 | $796,921 |
| 2022 | $18,421 | $848,712 | $170,922 | $677,790 |
| 2021 | $15,035 | $671,893 | $123,803 | $548,090 |
| 2020 | $7,459 | $322,404 | $99,042 | $223,362 |
| 2019 | $1,794 | $74,282 | $74,282 | $0 |
Agents Affiliated with this Home
-
Ronda Leto

Seller's Agent in 2025
Ronda Leto
Ebby Halliday
(214) 535-1322
2 in this area
126 Total Sales
-
P
Seller's Agent in 2020
Peter Shaddock
Hunter Dehn Realty
-
Wanda Charles

Buyer's Agent in 2020
Wanda Charles
Weichert Realtors/Property Partners
(317) 674-6949
13 in this area
80 Total Sales
Map
Source: North Texas Real Estate Information Systems (NTREIS)
MLS Number: 14261584
APN: R741876
- 3900 Brazoria Dr
- 2790 Rotherham St
- 1050 Adair Rd
- 3801 Pepper Grass Ln
- 15900 Perdido Creek Trail
- 3720 Maxdale Dr
- 3921 Pepper Grass Ln
- 3811 Rosemont Dr
- 3761 Rosemont Dr Unit W
- 3721 Rosemont Dr
- 771 Drummond Dr
- 15809 Gladewater Terrace
- 720 Bandera Ct
- 791 Cavitt Ct
- 4051 Pepper Grass Ln
- 851 Cavitt Ct
- 3941 Pine Leaf Ln
- 881 Mountain Laurel Dr
- 3811 Pine Leaf Ln
- 901 Drummond Dr
