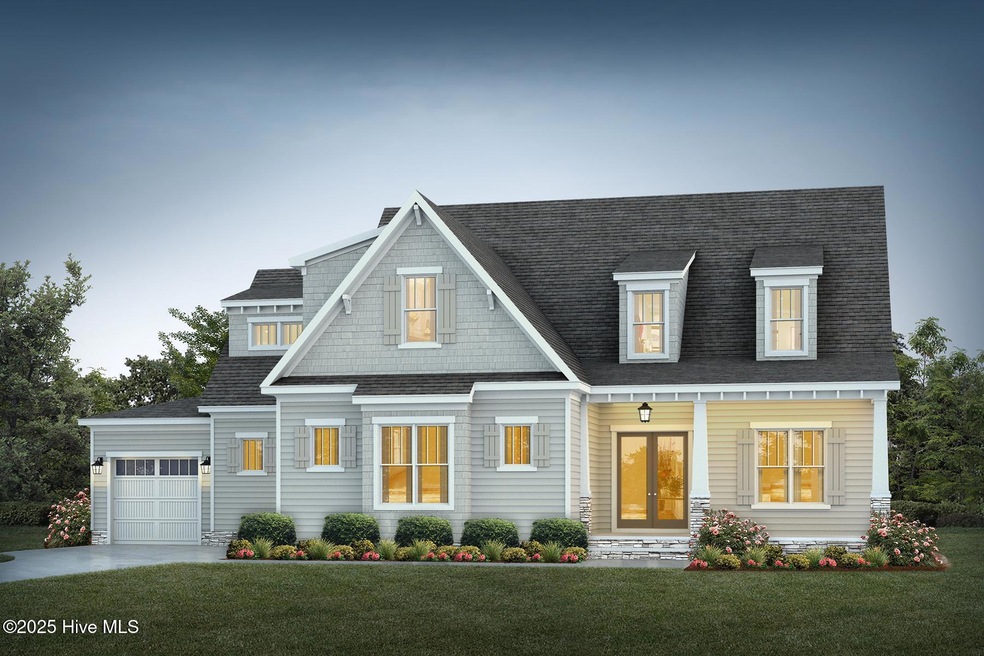UNDER CONTRACT
$61K PRICE INCREASE
560 Nelson Way Pinehurst, NC 28374
Estimated payment $6,655/month
Total Views
197
5
Beds
5
Baths
3,756
Sq Ft
$286
Price per Sq Ft
Highlights
- Kitchen Island
- Walk-in Shower
- Ceiling Fan
- Pinehurst Elementary School Rated A-
- Combination Dining and Living Room
- Heating System Uses Natural Gas
About This Home
Pre-Sale. Entered for Comp Purposes.
Listing Agent
Pines Sotheby's International Realty License #215989 Listed on: 01/20/2025

Home Details
Home Type
- Single Family
Year Built
- Built in 2025
Lot Details
- Property is zoned Pinehurst
Parking
- 3
Home Design
- Brick Exterior Construction
- Architectural Shingle Roof
Interior Spaces
- Walk-in Shower
- 2-Story Property
- Ceiling Fan
- Combination Dining and Living Room
- Kitchen Island
Schools
- Pinehurst Elementary School
- Pinecrest High School
Utilities
- Heating System Uses Natural Gas
- Natural Gas Connected
Listing and Financial Details
- Tax Lot 32
Map
Create a Home Valuation Report for This Property
The Home Valuation Report is an in-depth analysis detailing your home's value as well as a comparison with similar homes in the area
Home Values in the Area
Average Home Value in this Area
Property History
| Date | Event | Price | List to Sale | Price per Sq Ft |
|---|---|---|---|---|
| 12/12/2025 12/12/25 | Off Market | $1,072,848 | -- | -- |
| 12/05/2025 12/05/25 | For Sale | $1,072,848 | 0.0% | $286 / Sq Ft |
| 12/03/2025 12/03/25 | For Sale | $1,072,848 | 0.0% | $286 / Sq Ft |
| 02/11/2025 02/11/25 | Price Changed | $1,072,848 | +6.0% | $286 / Sq Ft |
| 01/20/2025 01/20/25 | Pending | -- | -- | -- |
| 01/20/2025 01/20/25 | For Sale | $1,011,653 | -- | $269 / Sq Ft |
Source: Hive MLS
Source: Hive MLS
MLS Number: 100484536
Nearby Homes
- 570 Nelson Way
- 565 Nelson Way
- 575 Nelson Way
- 555 Nelson Way
- 6 Chalford Place
- 4 Buckingham Place
- 101 Laforet Ct
- 7 Stanton Cir Unit 7
- 10 Lodge Pole Ln Unit 10
- 8 Lodge Pole Ln Unit 10
- 224 Foxfire Rd
- 600 Burning Tree Rd
- Tdb Mollie
- Tbd Mckenzie Ln
- 822 Winston Pines Dr
- 125 Pitch Pine Ln Unit 12
- 12 Sarclet Ct
- 140 Wild Turkey Run
- 75 Catalpa Ln N
- 3 Gingham Place Unit 12
- 105 Keswick Ln
- 940 Linden Rd Unit 19
- 580 Burning Tree Rd Unit 10
- 250 Sugar Gum Ln Unit 161
- 250 Sugar Gum Ln Unit 104
- 250 Sugar Gum Ln Unit 201
- 285 Sugar Gum Ln Unit 23
- 85 Pine Valley Rd Unit 22
- 85 Pine Valley Rd Unit 66
- 85 Pine Valley Rd Unit 11
- 800 Saint Andrews Dr Unit 229
- 800 Saint Andrews Dr Unit 172
- 80 Market Square Unit 7
- 80 Market Square Unit 6
- 245 Lakeside Dr
- 205 McCaskill Rd E
- 531 Banbury Ln
- 152 Lark Dr
- 2505 Longleaf Dr SW
- 304 Mashie Ct
