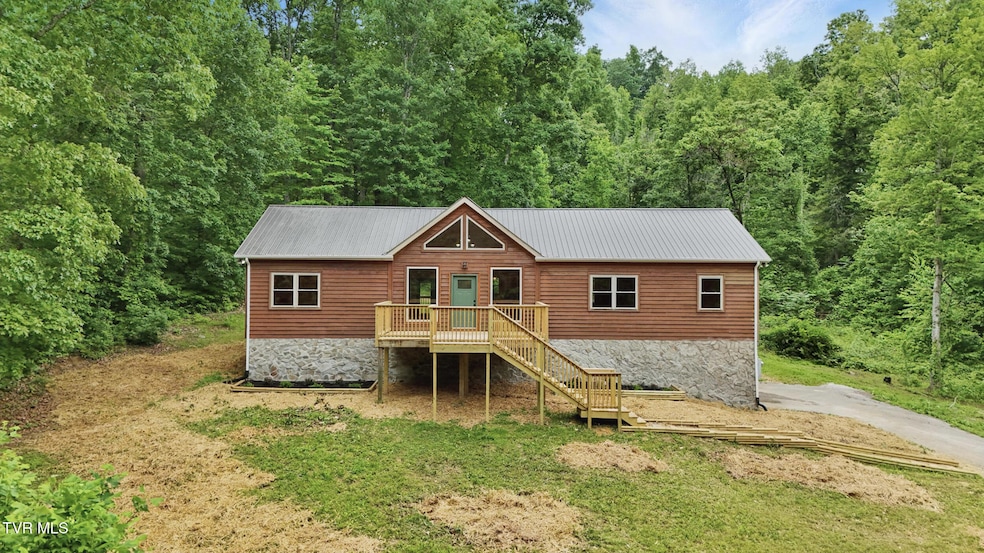
560 Sigman Hollow Rd Bluff City, TN 37618
Highlights
- Open Floorplan
- Deck
- Wood Flooring
- Mountain View
- Wooded Lot
- Granite Countertops
About This Home
As of June 2025Looking for your dream mountain retreat with modern finishes, total privacy, and room to roam? This fully renovated 3-bedroom, 2.5-bath cabin sits on 10.5 secluded acres with a year-round stream that greets you as you arrive—just before the private driveway leads you to your peaceful hideaway.Tucked away in the woods yet just minutes from town, this one-of-a-kind property offers the perfect balance of privacy and convenience.Inside, you'll fall in love with the brand-new chef's kitchen, featuring fantasy brown granite countertops, stainless steel appliances, a large walk-in pantry, and new cabinetry. The home features refinished hardwood floors throughout, creating a warm, welcoming feel. Enjoy two fully updated bathrooms, a half bath, new light fixtures, new gutters, and gorgeous stone siding on the foundation—all combining rustic charm with upscale comfort. Need a place to work from home? A dedicated office space is ready for your remote lifestyle. The spacious laundry room upstairs offers everyday convenience, while a second laundry hookup in the unfinished basement provides flexibility. The two-car drive-under garage gives secure parking and extra storage, and a storm shelter in the basement adds peace of mind. Outside, a newly built front deck is perfect for relaxing or entertaining, with wooded views and complete seclusion. This property offers endless potential for outdoor recreation, gardening, or expansion.
🌲 Key Features Include:
3 Bedrooms + Dedicated Office
2.5 Bathrooms, All Updated
Brand-New Kitchen w/ Granite, Stainless Appliances & Pantry
Refinished Hardwood Floors Throughout
New Front Deck, Gutters, Fixtures & Stone Foundation Siding
Upstairs Laundry + Basement Hookup
2-Car Drive-Under Garage
Storm Shelter
Stream on Property
10.5 Acres with Total Privacy
information deemed reliable but not guaranteed. Buyer/Buyers agent to verify all information*
Last Agent to Sell the Property
True North Real Estate License #347285 Listed on: 05/23/2025
Home Details
Home Type
- Single Family
Est. Annual Taxes
- $1,314
Year Built
- Built in 2009 | Remodeled
Lot Details
- 10.5 Acre Lot
- Lot Dimensions are 472x1221
- Lot Has A Rolling Slope
- Wooded Lot
- Property is in good condition
- Property is zoned A1
Parking
- 2 Car Garage
- Gravel Driveway
Home Design
- Cabin
- Wood Walls
- Metal Roof
- Wood Siding
- Stone Exterior Construction
- Stone
Interior Spaces
- 1,792 Sq Ft Home
- 2-Story Property
- Open Floorplan
- Stone Fireplace
- Double Pane Windows
- Living Room with Fireplace
- Mountain Views
- Unfinished Basement
- Garage Access
Kitchen
- Electric Range
- Microwave
- Kitchen Island
- Granite Countertops
Flooring
- Wood
- Tile
Bedrooms and Bathrooms
- 3 Bedrooms
Laundry
- Laundry Room
- Washer and Electric Dryer Hookup
Outdoor Features
- Deck
Schools
- Bluff City Elementary School
- Sullivan East Middle School
- Sullivan East High School
Utilities
- Cooling Available
- Heat Pump System
- Well
- Septic Tank
Community Details
- No Home Owners Association
- FHA/VA Approved Complex
Listing and Financial Details
- Assessor Parcel Number 126 142.50
- Seller Considering Concessions
Ownership History
Purchase Details
Home Financials for this Owner
Home Financials are based on the most recent Mortgage that was taken out on this home.Similar Homes in the area
Home Values in the Area
Average Home Value in this Area
Purchase History
| Date | Type | Sale Price | Title Company |
|---|---|---|---|
| Warranty Deed | $489,900 | Malcolm Title | |
| Warranty Deed | $489,900 | Malcolm Title |
Mortgage History
| Date | Status | Loan Amount | Loan Type |
|---|---|---|---|
| Open | $289,900 | VA | |
| Closed | $289,900 | VA |
Property History
| Date | Event | Price | Change | Sq Ft Price |
|---|---|---|---|---|
| 06/26/2025 06/26/25 | Sold | $489,900 | 0.0% | $273 / Sq Ft |
| 05/25/2025 05/25/25 | Pending | -- | -- | -- |
| 05/23/2025 05/23/25 | For Sale | $489,900 | +94.8% | $273 / Sq Ft |
| 10/28/2024 10/28/24 | Sold | $251,500 | 0.0% | $140 / Sq Ft |
| 10/28/2024 10/28/24 | For Sale | $251,500 | -- | $140 / Sq Ft |
| 10/27/2024 10/27/24 | Pending | -- | -- | -- |
Tax History Compared to Growth
Tax History
| Year | Tax Paid | Tax Assessment Tax Assessment Total Assessment is a certain percentage of the fair market value that is determined by local assessors to be the total taxable value of land and additions on the property. | Land | Improvement |
|---|---|---|---|---|
| 2024 | $1,314 | $52,650 | $12,400 | $40,250 |
| 2023 | $1,267 | $52,650 | $12,400 | $40,250 |
| 2022 | $1,267 | $52,650 | $12,400 | $40,250 |
| 2021 | $0 | $52,650 | $12,400 | $40,250 |
Agents Affiliated with this Home
-
Matt McCrory
M
Seller's Agent in 2025
Matt McCrory
True North Real Estate
(423) 806-0702
192 Total Sales
-
Tim Eng
T
Buyer's Agent in 2025
Tim Eng
eXp Realty, LLC
(888) 584-9431
65 Total Sales
Map
Source: Tennessee/Virginia Regional MLS
MLS Number: 9980653
APN: 082126 14250
- 542 Sigman Hollow Rd
- 1620 Chinquapin Grove Rd
- 301 Keenburg Rd
- 165 Hawks Nest Ln
- 166 Holston Mountain Rd
- Tbd Buchanan Ln
- 1391 U S 19e
- 269 Rocky Branch Rd
- 118 Crawford Cir
- 246 Keenburg Rd
- 169 Mays Rd
- 366 Judge Ben Allen Rd
- 1358 Bristol Hwy
- 119 Gunsmoke Hollow Dr
- 1974 Bristol Hwy
- 1314 Bristol Hwy
- 120 Sapphire Dr
- 361 Malone Rd
- 400 Airport Rd
- 315 Sunrise Dr






