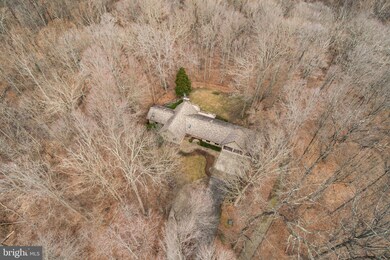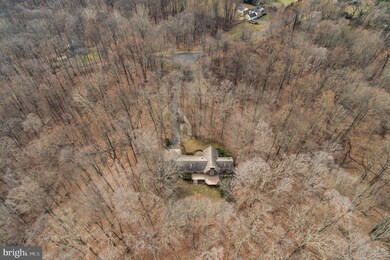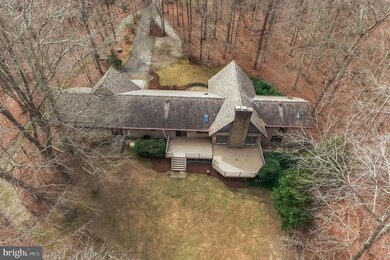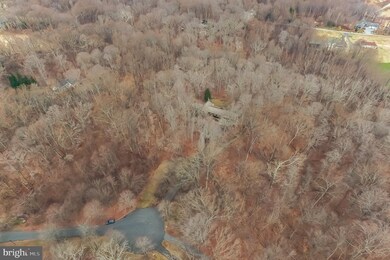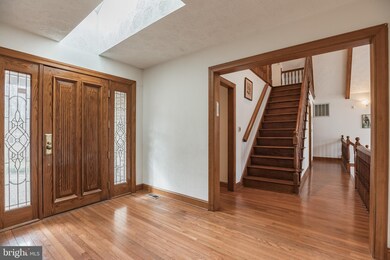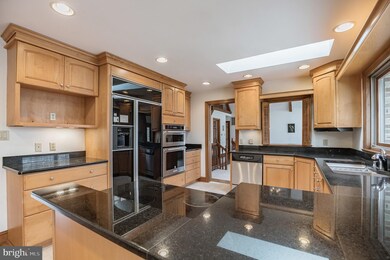
5600 Bountys Ct Lothian, MD 20711
Estimated Value: $785,000 - $898,962
Highlights
- View of Trees or Woods
- Wooded Lot
- Cathedral Ceiling
- Deck
- Rambler Architecture
- Wood Flooring
About This Home
As of April 2022Custom brick and stone home on large, wooded lot at the end of a cul-de-sac. Private but still only minutes away from Route 2.
Great Room with 2 story stone gas fireplace and french doors to deck, Breakfast area, dining area, whirlpool tub in primary bath, wood floors and new carpet, second fireplace/stove in basement, central vacuum, dishwasher, washer, large fridge, standalone freezer, microwave, electric cooktop and wall oven, french doors, double pane windows, skylights, ceiling fans, Dual-zone heat pumps (1 recently replaced).
Three bedrooms on the main level with additional loft space and fourth bedroom in the finished basement. The garage includes 5 bays with an additional door in the rear for lawn tractor/utility access to the fenced back yard. An additional gravel driveway provides easy access to the back yard. Backup propane whole house generator.
Last Agent to Sell the Property
Samson Properties License #5006179 Listed on: 03/08/2022
Home Details
Home Type
- Single Family
Est. Annual Taxes
- $6,420
Year Built
- Built in 1989
Lot Details
- 8.47 Acre Lot
- Cul-De-Sac
- Partially Fenced Property
- Wire Fence
- Wooded Lot
- Property is in good condition
- Property is zoned RA
Parking
- 5 Car Attached Garage
- Garage Door Opener
- Off-Street Parking
Home Design
- Rambler Architecture
- Brick Exterior Construction
- Permanent Foundation
- Fiberglass Roof
- Stone Siding
- Chimney Cap
Interior Spaces
- Property has 1.5 Levels
- Central Vacuum
- Cathedral Ceiling
- Ceiling Fan
- Skylights
- 2 Fireplaces
- Wood Burning Fireplace
- Gas Fireplace
- Double Pane Windows
- Window Treatments
- French Doors
- Entrance Foyer
- Great Room
- Family Room
- Dining Room
- Loft
- Game Room
- Views of Woods
Kitchen
- Breakfast Area or Nook
- Eat-In Kitchen
- Electric Oven or Range
- Microwave
- Dishwasher
- Kitchen Island
Flooring
- Wood
- Carpet
Bedrooms and Bathrooms
- En-Suite Primary Bedroom
- En-Suite Bathroom
- Whirlpool Bathtub
Laundry
- Laundry on main level
- Dryer
- Washer
Improved Basement
- Walk-Out Basement
- Basement Fills Entire Space Under The House
Home Security
- Intercom
- Surveillance System
Outdoor Features
- Deck
- Patio
- Terrace
- Rain Gutters
Utilities
- Central Air
- Humidifier
- Heat Pump System
- Well
- Electric Water Heater
- Municipal Trash
- Septic Tank
Community Details
- No Home Owners Association
- Bountys View Subdivision, Custom Ranch Floorplan
Listing and Financial Details
- Tax Lot 11
- Assessor Parcel Number 020804190036434
Ownership History
Purchase Details
Home Financials for this Owner
Home Financials are based on the most recent Mortgage that was taken out on this home.Purchase Details
Purchase Details
Purchase Details
Purchase Details
Purchase Details
Similar Homes in the area
Home Values in the Area
Average Home Value in this Area
Purchase History
| Date | Buyer | Sale Price | Title Company |
|---|---|---|---|
| Rubin Louis | -- | None Available | |
| Rubin Louis | -- | -- | |
| Rubin Louis | -- | -- | |
| Rubin Louis | -- | -- | |
| Rubin Louis | -- | -- | |
| Rubin Louis | -- | -- | |
| Rubin Louis | $335,000 | -- |
Mortgage History
| Date | Status | Borrower | Loan Amount |
|---|---|---|---|
| Open | Rubin Louis | $156,750 | |
| Closed | Rubin Diana Sue | $214,500 | |
| Closed | Rubin Louis | -- |
Property History
| Date | Event | Price | Change | Sq Ft Price |
|---|---|---|---|---|
| 04/12/2022 04/12/22 | Sold | $750,000 | +4.2% | $218 / Sq Ft |
| 03/13/2022 03/13/22 | Pending | -- | -- | -- |
| 03/08/2022 03/08/22 | For Sale | $720,000 | -- | $209 / Sq Ft |
Tax History Compared to Growth
Tax History
| Year | Tax Paid | Tax Assessment Tax Assessment Total Assessment is a certain percentage of the fair market value that is determined by local assessors to be the total taxable value of land and additions on the property. | Land | Improvement |
|---|---|---|---|---|
| 2024 | $8,138 | $682,833 | $0 | $0 |
| 2023 | $7,395 | $619,700 | $209,100 | $410,600 |
| 2022 | $6,857 | $600,700 | $0 | $0 |
| 2021 | $5,507 | $581,700 | $0 | $0 |
| 2020 | $5,507 | $562,700 | $194,100 | $368,600 |
| 2019 | $10,854 | $562,700 | $194,100 | $368,600 |
| 2018 | $5,706 | $562,700 | $194,100 | $368,600 |
| 2017 | $5,124 | $615,300 | $0 | $0 |
| 2016 | -- | $595,767 | $0 | $0 |
| 2015 | -- | $576,233 | $0 | $0 |
| 2014 | -- | $556,700 | $0 | $0 |
Agents Affiliated with this Home
-
Simon Hillman
S
Seller's Agent in 2022
Simon Hillman
Samson Properties
(443) 624-2451
10 Total Sales
-
Ginny Dauses

Buyer's Agent in 2022
Ginny Dauses
Coldwell Banker Waterman Realty
(301) 651-4818
79 Total Sales
Map
Source: Bright MLS
MLS Number: MDAA2019502
APN: 08-041-90036434
- 0 Solomons Island Rd
- 166 Nutwell Rd
- 49 Old Solomons Island Rd
- 122 Valley View Farm Ln
- 75 W Bay Front Rd
- 5858 Brooks Woods Rd
- 5705 Iron Stone Rd
- 6007 Solomons Island Rd
- 5709 Iron Stone Rd
- 6085 Franklin Gibson Rd
- 5710 Iron Stone Rd
- 5737 Swamp Circle Rd
- 6005 Traceys Landing Rd
- 328 W Bay Front Rd
- 5326 Muddy Creek Rd
- 5911 Rockhold Dr
- 6110 Traceys Overlook Rd
- 6095 Solomons Island Rd
- 6082 Drum Point Rd
- 5741 Deale Churchton Rd
- 5600 Bountys Ct
- 5604 Bountys Ct
- 5601 Bountys Ct
- 5601 Bountys View Ln
- 5605 Bountys Ct
- 5605 Reginald St
- 5609 Bountys Ct
- 5608 Bountys Ct
- 69 Nutwell Ct
- 5604 Reginald St
- 5602 Reginald St
- 5600 Bountys View Ln
- 5603 Reginald St
- 70 Nutwell Ct
- 5605 Bountys View Ln
- 26 Mullen Ln
- 5612 Bountys Ct
- 30 Mullen Ln
- 5601 Reginald St
- 65 Nutwell Ct

