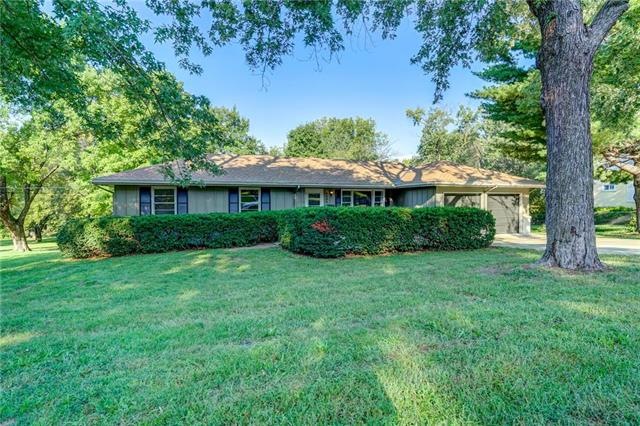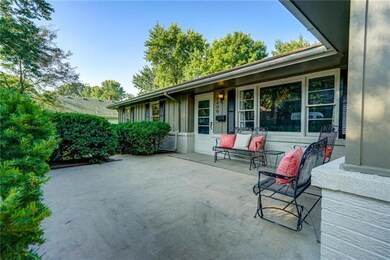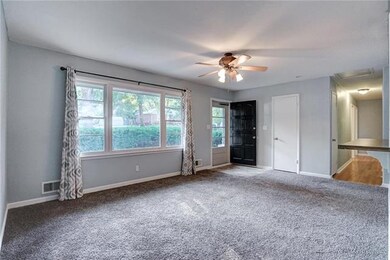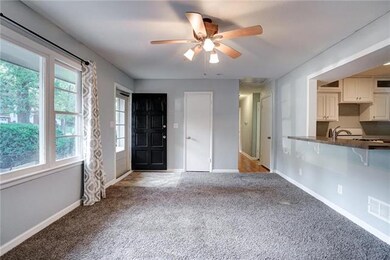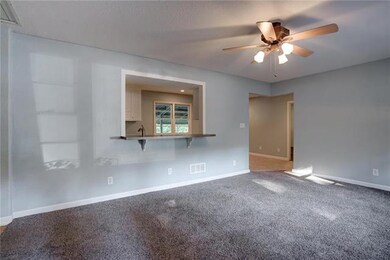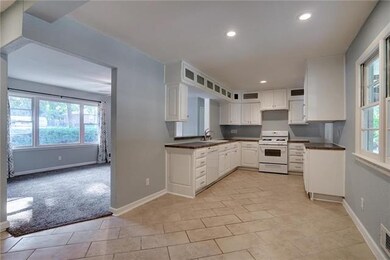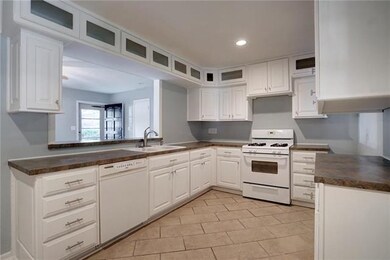
5600 Flint St Shawnee, KS 66203
Highlights
- 38,593 Sq Ft lot
- Ranch Style House
- Granite Countertops
- Vaulted Ceiling
- Wood Flooring
- Enclosed patio or porch
About This Home
As of October 2018Light, bright and charming ranch nestled on just shy of acre lot in town Shawnee. Updated with today's designer color palette of gray and white. Open kitchen with tile floors and white cabinets. Family room with cozy stone fireplace. Master offers private bath. Incredible location near I-35, shopping, restaurants, public and private schools. Home is being sold "AS IS". Room sizes and taxes are all estimated.
FHA may require a 203K.
Last Agent to Sell the Property
Compass Realty Group License #SP00219943 Listed on: 09/19/2018

Home Details
Home Type
- Single Family
Est. Annual Taxes
- $2,196
Year Built
- Built in 1962
Parking
- 2 Car Attached Garage
- Front Facing Garage
Home Design
- Ranch Style House
- Traditional Architecture
- Brick Frame
- Composition Roof
Interior Spaces
- 1,302 Sq Ft Home
- Wet Bar: Wood Floor, Shower Only, All Carpet, Fireplace, All Window Coverings, Carpet, Built-in Features, Ceramic Tiles
- Built-In Features: Wood Floor, Shower Only, All Carpet, Fireplace, All Window Coverings, Carpet, Built-in Features, Ceramic Tiles
- Vaulted Ceiling
- Ceiling Fan: Wood Floor, Shower Only, All Carpet, Fireplace, All Window Coverings, Carpet, Built-in Features, Ceramic Tiles
- Skylights
- Gas Fireplace
- Some Wood Windows
- Shades
- Plantation Shutters
- Drapes & Rods
- Family Room with Fireplace
- Attic Fan
Kitchen
- Eat-In Kitchen
- Gas Oven or Range
- Dishwasher
- Granite Countertops
- Laminate Countertops
Flooring
- Wood
- Wall to Wall Carpet
- Linoleum
- Laminate
- Stone
- Ceramic Tile
- Luxury Vinyl Plank Tile
- Luxury Vinyl Tile
Bedrooms and Bathrooms
- 3 Bedrooms
- Cedar Closet: Wood Floor, Shower Only, All Carpet, Fireplace, All Window Coverings, Carpet, Built-in Features, Ceramic Tiles
- Walk-In Closet: Wood Floor, Shower Only, All Carpet, Fireplace, All Window Coverings, Carpet, Built-in Features, Ceramic Tiles
- 2 Full Bathrooms
- Double Vanity
- Wood Floor
Basement
- Walk-Out Basement
- Walk-Up Access
- Laundry in Basement
Schools
- Bluejacket Flint Elementary School
- Sm North High School
Additional Features
- Enclosed patio or porch
- 0.89 Acre Lot
- Forced Air Heating and Cooling System
Community Details
- Shawnee Heights Subdivision
Listing and Financial Details
- Assessor Parcel Number QP66400000 0010
Ownership History
Purchase Details
Home Financials for this Owner
Home Financials are based on the most recent Mortgage that was taken out on this home.Purchase Details
Purchase Details
Similar Homes in Shawnee, KS
Home Values in the Area
Average Home Value in this Area
Purchase History
| Date | Type | Sale Price | Title Company |
|---|---|---|---|
| Warranty Deed | -- | Stewart Title Company | |
| Interfamily Deed Transfer | -- | None Available | |
| Interfamily Deed Transfer | -- | None Available |
Mortgage History
| Date | Status | Loan Amount | Loan Type |
|---|---|---|---|
| Open | $152,000 | New Conventional |
Property History
| Date | Event | Price | Change | Sq Ft Price |
|---|---|---|---|---|
| 10/12/2018 10/12/18 | Sold | -- | -- | -- |
| 09/21/2018 09/21/18 | Pending | -- | -- | -- |
| 09/19/2018 09/19/18 | For Sale | $190,000 | +35.8% | $146 / Sq Ft |
| 01/15/2013 01/15/13 | Sold | -- | -- | -- |
| 12/11/2012 12/11/12 | Pending | -- | -- | -- |
| 12/08/2012 12/08/12 | For Sale | $139,950 | -- | $107 / Sq Ft |
Tax History Compared to Growth
Tax History
| Year | Tax Paid | Tax Assessment Tax Assessment Total Assessment is a certain percentage of the fair market value that is determined by local assessors to be the total taxable value of land and additions on the property. | Land | Improvement |
|---|---|---|---|---|
| 2024 | $3,139 | $29,900 | $6,599 | $23,301 |
| 2023 | $3,117 | $29,130 | $6,599 | $22,531 |
| 2022 | $2,700 | $25,151 | $5,993 | $19,158 |
| 2021 | $2,700 | $23,816 | $5,207 | $18,609 |
| 2020 | $2,510 | $21,540 | $4,736 | $16,804 |
| 2019 | $2,521 | $21,620 | $3,950 | $17,670 |
| 2018 | $2,226 | $18,998 | $3,568 | $15,430 |
| 2017 | $2,196 | $18,446 | $3,568 | $14,878 |
| 2016 | $1,977 | $16,376 | $3,568 | $12,808 |
| 2015 | $1,892 | $16,376 | $3,568 | $12,808 |
| 2013 | -- | $15,755 | $3,568 | $12,187 |
Agents Affiliated with this Home
-
Kristin Malfer

Seller's Agent in 2018
Kristin Malfer
Compass Realty Group
(913) 800-1812
18 in this area
795 Total Sales
-
Tricia Napper

Seller Co-Listing Agent in 2018
Tricia Napper
ReeceNichols - Leawood
(913) 206-7570
6 in this area
71 Total Sales
-
Bill Guerry

Buyer's Agent in 2018
Bill Guerry
KW KANSAS CITY METRO
(913) 486-4084
23 in this area
107 Total Sales
-
S
Seller's Agent in 2013
Sally West
GEM Properties of KC
-
Suzanne Hinton

Buyer's Agent in 2013
Suzanne Hinton
RE/MAX Premier Realty
(913) 652-0400
5 in this area
127 Total Sales
Map
Source: Heartland MLS
MLS Number: 2130489
APN: QP66400000-0010
- 11017 W 55th Terrace
- 5603 Cody St
- 11325 W 54th St
- 11021 W 55th Terrace
- 11002 W 55th Terrace
- 10907 Sharon Ln
- 5425 Quivira Rd
- 5421 Bluejacket St
- 11307 W 60th St
- 6024 Quivira Rd
- 13126 W 52nd Terrace
- 13134 W 52nd Terrace
- 13130 W 52nd Terrace
- 5431 Switzer Rd
- 10203 W 55th St
- 10706 W 50th Terrace
- 10216 W 60th Terrace
- 11706 W 49th St
- 10103 Johnson Dr
- 10015 Johnson Dr
