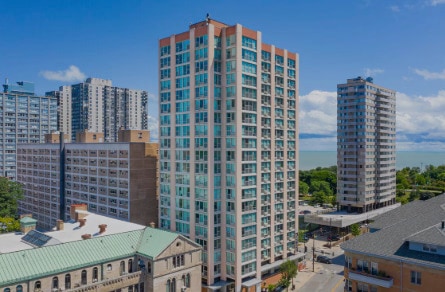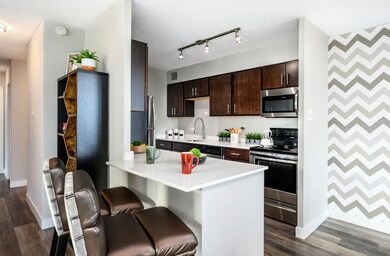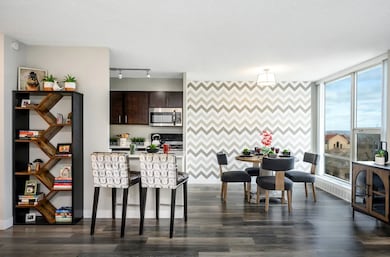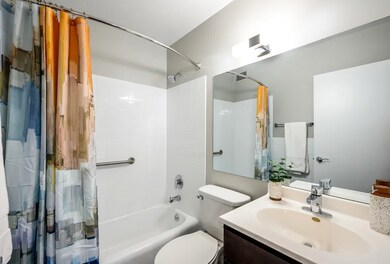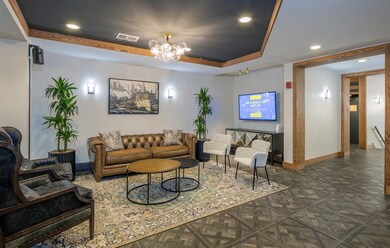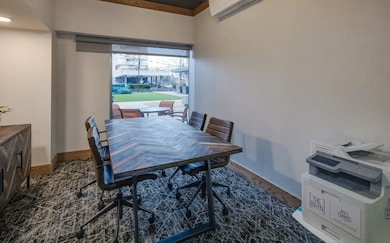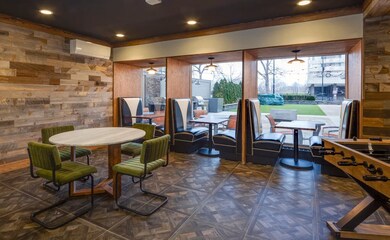5600 N Sheridan Rd Unit 18C Chicago, IL 60660
Edgewater NeighborhoodHighlights
- Fitness Center
- 3-minute walk to Bryn Mawr Station
- Elevator
- Granite Flooring
- Lock-and-Leave Community
- 2-minute walk to AIDS Memorial Mediation Point
About This Home
This studio apartment at The Bryn Chicago in Edgewater has a practical layout with sleek flooring and large windows for natural light. The kitchen includes stainless steel appliances and plenty of storage. The bathroom is updated with modern finishes. Residents have access to a fitness center, community lounge, co-working space, and an outdoor terrace with grills. Located near beaches, parks, restaurants, and public transit, this apartment offers convenience and comfort. SELF GUIDED TOURS AVAILABLE TO PROSPECTIVE RENTERS! Self-guided tours are powered by Aigentless and are available daily from 8am -9pm. To schedule your tour and visit the property in person, download the "Aigentless" mobile app- Renters may do self-guided tours independently or with their broker.
Property Details
Home Type
- Multi-Family
Year Built
- Built in 1964 | Remodeled in 2017
Parking
- 1 Car Garage
Home Design
- Property Attached
- Entry on the 12th floor
- Studio
- Concrete Block And Stucco Construction
- Concrete Perimeter Foundation
Interior Spaces
- 400 Sq Ft Home
- Family Room
- Combination Dining and Living Room
- Granite Flooring
- Laundry Room
Kitchen
- Microwave
- Freezer
Utilities
- Heating System Uses Natural Gas
- Lake Michigan Water
Listing and Financial Details
- Property Available on 7/15/25
- Rent includes heat, water, scavenger, internet
Community Details
Overview
- 133 Units
- High-Rise Condominium
- Property managed by Horizon Realty Group, LLC
- Lock-and-Leave Community
- 20-Story Property
Amenities
- Coin Laundry
- Elevator
- Service Elevator
Recreation
- Fitness Center
- Bike Trail
Pet Policy
- Pets up to 30 lbs
- Dogs and Cats Allowed
Security
- Resident Manager or Management On Site
Map
Source: Midwest Real Estate Data (MRED)
MLS Number: 12420772
APN: 14-05-410-016-0000
- 5616 N Kenmore Ave Unit 5A
- 5555 N Sheridan Rd Unit 1504
- 5555 N Sheridan Rd Unit 1506
- 5555 N Sheridan Rd Unit 130
- 5555 N Sheridan Rd Unit 1603-04
- 5555 N Sheridan Rd Unit 507
- 5555 N Sheridan Rd Unit 1608
- 5511 N Winthrop Ave Unit 1W
- 5701 N Sheridan Rd Unit 16U
- 5701 N Sheridan Rd Unit 27M
- 5701 N Sheridan Rd Unit 10Q
- 5701 N Sheridan Rd Unit 26B
- 5455 N Sheridan Rd Unit 3115
- 5455 N Sheridan Rd Unit 1212
- 5455 N Sheridan Rd Unit 1015
- 5455 N Sheridan Rd Unit 1601
- 5455 N Sheridan Rd Unit 2611
- 5455 N Sheridan Rd Unit 3601-3602
- 5455 N Sheridan Rd Unit 1904
- 5455 N Sheridan Rd Unit 2612-2615
- 5600 N Sheridan Rd Unit FL18-ID1321
- 5600 N Sheridan Rd Unit FL15-ID920
- 5600 N Sheridan Rd Unit FL1-ID1085
- 5600 N Sheridan Rd Unit FL11-ID652
- 5600 N Sheridan Rd Unit FL3-ID656
- 5600 N Sheridan Rd
- 5630 N Sheridan Rd Unit 1205
- 5601 N Sheridan Rd Unit 20D
- 5601 N Sheridan Rd Unit Top floor lake view
- 5606 N Kenmore Ave Unit 1
- 5550 N Kenmore Ave
- 5536 N Sheridan Rd
- 5616 N Kenmore Ave Unit 2E
- 5533 N Kenmore Ave
- 5533 N Kenmore Ave
- 5650 N Sheridan Rd
- 1040 W Hollywood Ave Unit 224
- 5534 N Kenmore Ave Unit 407
- 5534 N Kenmore Ave Unit 208
- 5534 N Kenmore Ave Unit 206
