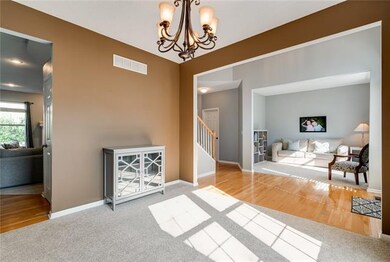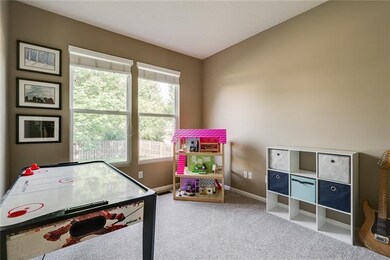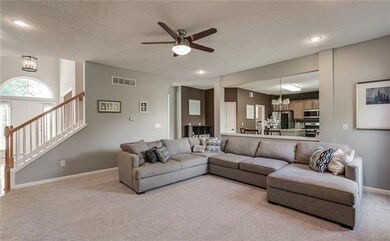
5600 Noble St Shawnee, KS 66218
Highlights
- Deck
- Vaulted Ceiling
- Wood Flooring
- Clear Creek Elementary School Rated A
- Traditional Architecture
- Whirlpool Bathtub
About This Home
As of October 2021Outstanding location on corner lot of a cul-de-sac and part of top ranking De Soto schools! This 2 story has had multiple updates including new exterior paint ‘16, roof & gutters ‘17, water heater replaced ‘18, main level carpet ‘19, fresh interior paint ‘20, garage doors new ‘21. Open floor plan with several common areas & incredible backyard, entertaining guests is a breeze! Hardwood floors are found from entrance to large kitchen that features island, granite countertops and stainless steel appliances. All bedrooms are generous in size, as is the massive lower level! Mitigated for Radon.
Last Agent to Sell the Property
Real Broker, LLC License #SP00046036 Listed on: 09/10/2021

Home Details
Home Type
- Single Family
Est. Annual Taxes
- $4,509
Year Built
- Built in 2003
Lot Details
- 0.26 Acre Lot
- Cul-De-Sac
- Wood Fence
- Corner Lot
- Level Lot
HOA Fees
- $33 Monthly HOA Fees
Parking
- 2 Car Attached Garage
- Inside Entrance
- Front Facing Garage
Home Design
- Traditional Architecture
- Frame Construction
- Composition Roof
- Wood Siding
- Passive Radon Mitigation
Interior Spaces
- 2,596 Sq Ft Home
- Wet Bar: Shower Only, Shower Over Tub, Double Vanity, Separate Shower And Tub, Walk-In Closet(s), Granite Counters, Hardwood, Kitchen Island, Pantry, Carpet, Ceiling Fan(s), Fireplace, All Carpet, Cathedral/Vaulted Ceiling
- Built-In Features: Shower Only, Shower Over Tub, Double Vanity, Separate Shower And Tub, Walk-In Closet(s), Granite Counters, Hardwood, Kitchen Island, Pantry, Carpet, Ceiling Fan(s), Fireplace, All Carpet, Cathedral/Vaulted Ceiling
- Vaulted Ceiling
- Ceiling Fan: Shower Only, Shower Over Tub, Double Vanity, Separate Shower And Tub, Walk-In Closet(s), Granite Counters, Hardwood, Kitchen Island, Pantry, Carpet, Ceiling Fan(s), Fireplace, All Carpet, Cathedral/Vaulted Ceiling
- Skylights
- Fireplace With Gas Starter
- Shades
- Plantation Shutters
- Drapes & Rods
- Great Room with Fireplace
- Separate Formal Living Room
- Formal Dining Room
- Home Office
Kitchen
- Eat-In Kitchen
- Gas Oven or Range
- Dishwasher
- Stainless Steel Appliances
- Kitchen Island
- Granite Countertops
- Laminate Countertops
- Disposal
Flooring
- Wood
- Wall to Wall Carpet
- Linoleum
- Laminate
- Stone
- Ceramic Tile
- Luxury Vinyl Plank Tile
- Luxury Vinyl Tile
Bedrooms and Bathrooms
- 4 Bedrooms
- Cedar Closet: Shower Only, Shower Over Tub, Double Vanity, Separate Shower And Tub, Walk-In Closet(s), Granite Counters, Hardwood, Kitchen Island, Pantry, Carpet, Ceiling Fan(s), Fireplace, All Carpet, Cathedral/Vaulted Ceiling
- Walk-In Closet: Shower Only, Shower Over Tub, Double Vanity, Separate Shower And Tub, Walk-In Closet(s), Granite Counters, Hardwood, Kitchen Island, Pantry, Carpet, Ceiling Fan(s), Fireplace, All Carpet, Cathedral/Vaulted Ceiling
- 3 Full Bathrooms
- Double Vanity
- Whirlpool Bathtub
- Shower Only
Laundry
- Laundry Room
- Laundry on main level
Basement
- Sump Pump
- Basement Window Egress
Outdoor Features
- Deck
- Enclosed Patio or Porch
Schools
- Clear Creek Elementary School
- Mill Valley High School
Utilities
- Forced Air Heating and Cooling System
Community Details
- Association fees include trash pick up
- Symphonyhoa Association
- Symphony At Monticello Subdivision
Listing and Financial Details
- Exclusions: see disclosure
- Assessor Parcel Number QP76420000-0035
Ownership History
Purchase Details
Home Financials for this Owner
Home Financials are based on the most recent Mortgage that was taken out on this home.Purchase Details
Home Financials for this Owner
Home Financials are based on the most recent Mortgage that was taken out on this home.Purchase Details
Home Financials for this Owner
Home Financials are based on the most recent Mortgage that was taken out on this home.Similar Homes in Shawnee, KS
Home Values in the Area
Average Home Value in this Area
Purchase History
| Date | Type | Sale Price | Title Company |
|---|---|---|---|
| Warranty Deed | -- | Platinum Title Llc | |
| Warranty Deed | -- | Stewart Title Co Midwest Div | |
| Warranty Deed | -- | Old Republic Title |
Mortgage History
| Date | Status | Loan Amount | Loan Type |
|---|---|---|---|
| Open | $305,380 | New Conventional | |
| Previous Owner | $234,740 | New Conventional | |
| Previous Owner | $96,000 | New Conventional | |
| Previous Owner | $96,500 | Credit Line Revolving | |
| Previous Owner | $187,338 | Purchase Money Mortgage | |
| Closed | $23,417 | No Value Available |
Property History
| Date | Event | Price | Change | Sq Ft Price |
|---|---|---|---|---|
| 10/28/2021 10/28/21 | Sold | -- | -- | -- |
| 09/12/2021 09/12/21 | Pending | -- | -- | -- |
| 09/10/2021 09/10/21 | For Sale | $349,900 | +45.8% | $135 / Sq Ft |
| 05/25/2012 05/25/12 | Sold | -- | -- | -- |
| 04/23/2012 04/23/12 | Pending | -- | -- | -- |
| 04/22/2012 04/22/12 | For Sale | $240,000 | -- | $85 / Sq Ft |
Tax History Compared to Growth
Tax History
| Year | Tax Paid | Tax Assessment Tax Assessment Total Assessment is a certain percentage of the fair market value that is determined by local assessors to be the total taxable value of land and additions on the property. | Land | Improvement |
|---|---|---|---|---|
| 2024 | $5,507 | $47,380 | $7,720 | $39,660 |
| 2023 | $5,361 | $45,598 | $7,720 | $37,878 |
| 2022 | $5,192 | $43,263 | $6,714 | $36,549 |
| 2021 | $4,867 | $38,985 | $6,102 | $32,883 |
| 2020 | $4,509 | $35,777 | $6,102 | $29,675 |
| 2019 | $4,506 | $35,236 | $5,542 | $29,694 |
| 2018 | $4,220 | $32,695 | $5,542 | $27,153 |
| 2017 | $4,176 | $31,567 | $5,032 | $26,535 |
| 2016 | $4,048 | $30,222 | $4,790 | $25,432 |
| 2015 | $3,867 | $28,382 | $4,790 | $23,592 |
| 2013 | -- | $27,347 | $4,790 | $22,557 |
Agents Affiliated with this Home
-
Dan O'Dell

Seller's Agent in 2021
Dan O'Dell
Real Broker, LLC
(913) 599-6363
24 in this area
545 Total Sales
-
Lisa Bunnell

Buyer's Agent in 2021
Lisa Bunnell
ReeceNichols - Leawood
(913) 207-1203
30 in this area
237 Total Sales
-
Nancy Saghir
N
Seller's Agent in 2012
Nancy Saghir
KW KANSAS CITY METRO
(816) 210-4602
4 in this area
47 Total Sales
Map
Source: Heartland MLS
MLS Number: 2343034
APN: QP76420000-0035
- 5722 Payne St
- 5712 Payne St
- 5726 Payne St
- 22013 W 56th St
- 22102 W 57th Terrace
- 5405 Lakecrest Dr
- 21710 W 60th St
- 21715 W 52nd Terrace
- 21214 W 53rd St
- 21322 W 52nd St
- 5170 Lakecrest Dr
- 5817 Millbrook St
- 6046 Redbud St
- 21617 W 61st St
- 22118 W 52nd St
- 22115 W 51st Terrace
- 21430 W 51st St
- 5113 Noreston St
- 22405 W 52nd Terrace
- 7312 Martindale St






