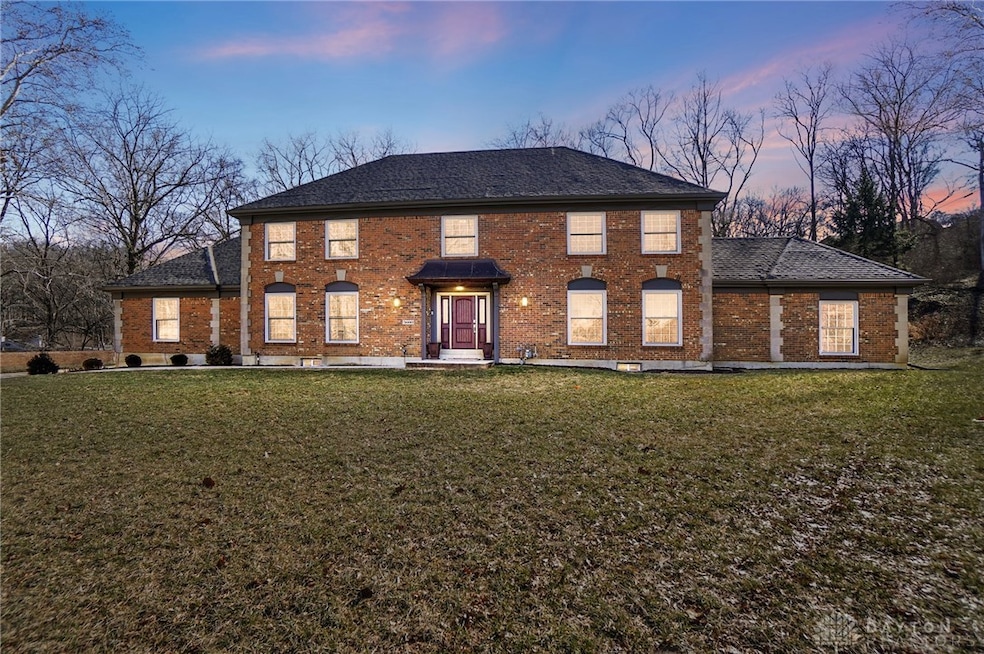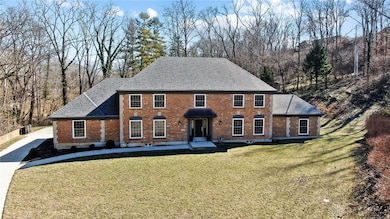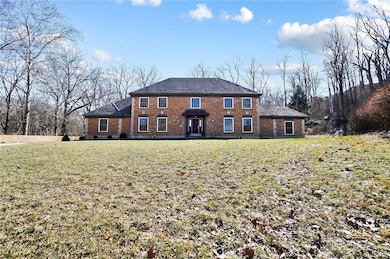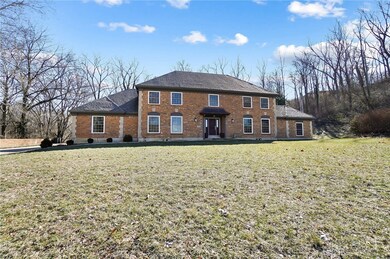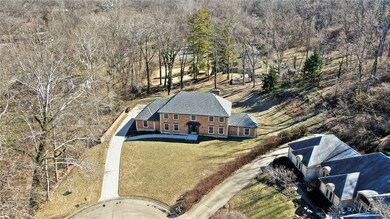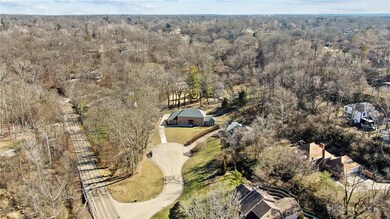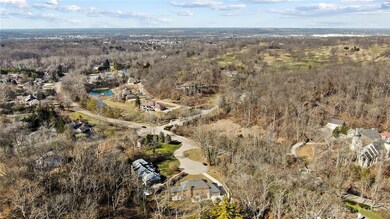
5600 Rahn de Vue Place Dayton, OH 45459
Woodbourne-Hyde Park NeighborhoodHighlights
- 1.01 Acre Lot
- Quartz Countertops
- Patio
- Primary Village North Rated A
- No HOA
- Bathroom on Main Level
About This Home
As of May 2025This stunning solid brick Georgian Craftsman in Washington Township has been reimagined with timeless design and high-end custom finishes, making it a rare find. Designed to maximize natural light and open sight lines, this home offers a spacious, airy feel throughout. With exceptionally large rooms and multiple living areas, there’s ample space to spread out while still enjoying the warmth and character of a custom home. Every inch has been thoughtfully renovated, incorporating luxurious details not often found in newer homes. The main and second levels feature rich 3/4" solid Acacia hardwood floors, while white Grecian marble floors in the lower level and bathrooms add timeless elegance and durability—used in historic buildings throughout our nation’s capital. All-new Pella windows and doors enhance efficiency and style, while updated lighting and two 200-amp panels modernize the home’s infrastructure. A focus on health-conscious materials ensures this home is as durable as it is beautiful. The renovation included all-metal ductwork, copper and PVC plumbing, solid wood construction (no MDF), and brand-new drywall, making it a low-VOC, environmentally mindful home. The main level offers three living spaces plus an office, providing flexibility for work and relaxation. At the heart of the home, the gourmet kitchen blends style and function, featuring custom cabinetry, granite countertops, an oversized blue island with quartz, a gas range, and a double wall oven—ideal for everyday meals or entertaining. Upstairs, you’ll find four spacious bedrooms and a well-appointed laundry room, ensuring convenience. The finished basement expands the home’s versatility with five additional areas for entertainment, hobbies, or a home theater, creating endless possibilities. Nestled on a peaceful cul-de-sac, this home also features an all-new concrete driveway and offers privacy while remaining close to shopping, dining, and top-rated schools. Do not miss this opportunity!
Last Agent to Sell the Property
Real of Ohio Brokerage Phone: 937-215-5624 License #2018004304 Listed on: 04/10/2025

Home Details
Home Type
- Single Family
Est. Annual Taxes
- $8,702
Year Built
- 1979
Parking
- 2 Car Garage
Home Design
- Brick Exterior Construction
Interior Spaces
- 5,141 Sq Ft Home
- 2-Story Property
- Double Hung Windows
- Finished Basement
- Basement Fills Entire Space Under The House
Kitchen
- Range
- Microwave
- Dishwasher
- Kitchen Island
- Quartz Countertops
Bedrooms and Bathrooms
- 4 Bedrooms
- Bathroom on Main Level
Utilities
- Forced Air Heating and Cooling System
- Heating System Uses Natural Gas
Additional Features
- Patio
- 1.01 Acre Lot
Community Details
- No Home Owners Association
- Woodbourne Sec 33 Subdivision
Listing and Financial Details
- Assessor Parcel Number O67-20201-0005
Ownership History
Purchase Details
Home Financials for this Owner
Home Financials are based on the most recent Mortgage that was taken out on this home.Similar Homes in Dayton, OH
Home Values in the Area
Average Home Value in this Area
Purchase History
| Date | Type | Sale Price | Title Company |
|---|---|---|---|
| Warranty Deed | $272,500 | Attorney |
Mortgage History
| Date | Status | Loan Amount | Loan Type |
|---|---|---|---|
| Open | $267,563 | FHA |
Property History
| Date | Event | Price | Change | Sq Ft Price |
|---|---|---|---|---|
| 05/21/2025 05/21/25 | Sold | $774,900 | 0.0% | $151 / Sq Ft |
| 04/10/2025 04/10/25 | For Sale | $774,900 | -- | $151 / Sq Ft |
Tax History Compared to Growth
Tax History
| Year | Tax Paid | Tax Assessment Tax Assessment Total Assessment is a certain percentage of the fair market value that is determined by local assessors to be the total taxable value of land and additions on the property. | Land | Improvement |
|---|---|---|---|---|
| 2024 | $8,702 | $141,330 | $26,160 | $115,170 |
| 2023 | $8,702 | $141,330 | $26,160 | $115,170 |
| 2022 | $9,561 | $122,900 | $22,750 | $100,150 |
| 2021 | $9,588 | $122,900 | $22,750 | $100,150 |
| 2020 | $9,575 | $122,900 | $22,750 | $100,150 |
| 2019 | $8,273 | $94,860 | $22,750 | $72,110 |
| 2018 | $7,388 | $94,860 | $22,750 | $72,110 |
| 2017 | $7,309 | $94,860 | $22,750 | $72,110 |
| 2016 | $6,986 | $85,450 | $22,750 | $62,700 |
| 2015 | $6,873 | $85,450 | $22,750 | $62,700 |
| 2014 | $6,873 | $85,450 | $22,750 | $62,700 |
| 2012 | -- | $95,550 | $30,800 | $64,750 |
Agents Affiliated with this Home
-
Candace Johnson

Seller's Agent in 2025
Candace Johnson
Real of Ohio
(937) 215-5624
7 in this area
228 Total Sales
-
Jeremy Johnson
J
Seller Co-Listing Agent in 2025
Jeremy Johnson
Real of Ohio
(513) 532-7989
5 in this area
112 Total Sales
-
Matthew Witt

Buyer's Agent in 2025
Matthew Witt
Howard Hanna Real Estate Serv
(937) 545-1846
2 in this area
61 Total Sales
Map
Source: Dayton REALTORS®
MLS Number: 931630
APN: O67-20201-0005
- 1401 Brittany Hills Dr
- 1458 Westwicke Place
- 6124 Old Spanish Trail
- 1658 W Alex Bell Rd
- 5400 Spice Bush
- 5535 Woodbridge Ln
- 5788 Folkestone Dr
- 801 Southford Ave
- 869 Maxwelton Ln
- 1839 Quail Hollow Rd
- 2049 Brandy Mill Ln
- 5566 Mad River Rd
- 6014 Gothic Place
- 6401 Broken Arrow Place
- 6340 Crimson Creek Ln
- 6485 Munger Rd
- 6437 Kings Grant Passage
- 950 Olde Sterling Way
- 5571 Hugh Dr
- 514 Shambord Cir
