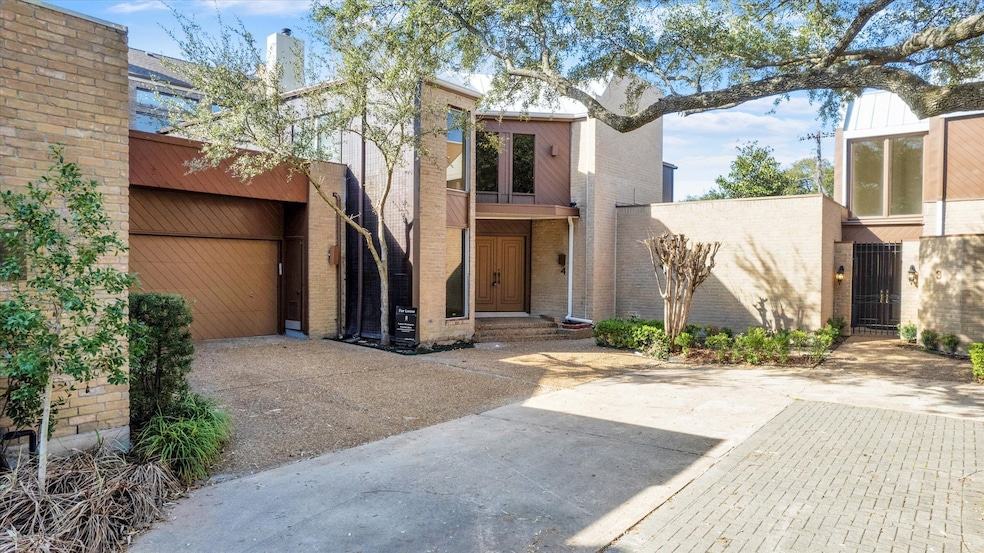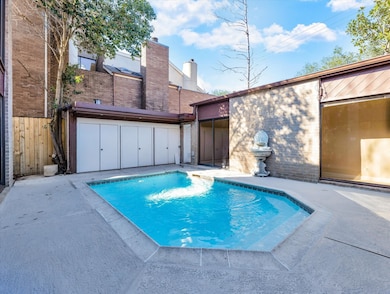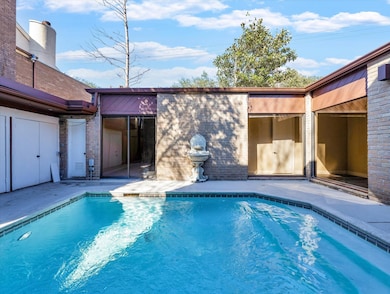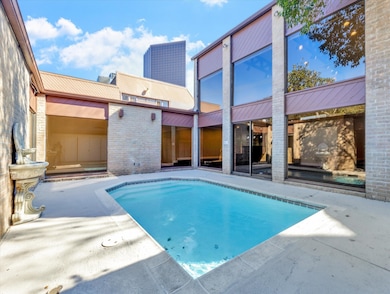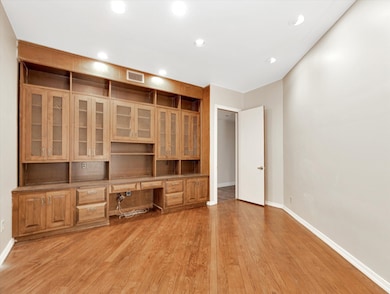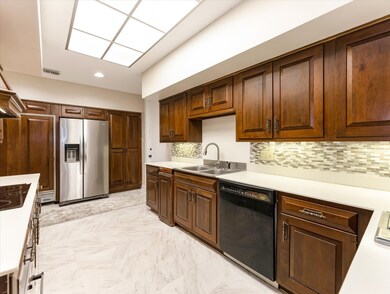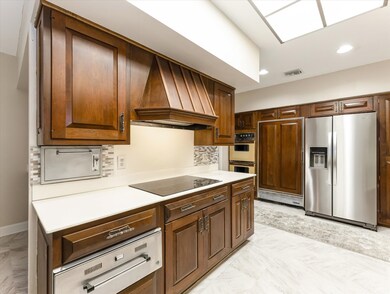5600 San Felipe St Unit 4 Houston, TX 77056
Outlying Houston NeighborhoodHighlights
- In Ground Pool
- Loft
- Breakfast Room
- Contemporary Architecture
- Home Office
- <<doubleOvenToken>>
About This Home
An amazing LEASE opportunity with a PRIVATE POOL and ALL NEW KITCHEN APPLIANCES! Reside in one of Houston’s most nostalgic residences and iconic communities, sometimes referred to as the “5600 Club”; perfectly located on San Felipe near Chimney Rock – in the Galleria/Tanglewood area. The residents have been some of the city’s most celebrated citizens with spirited lifestyles and epic gatherings right here in this home. Transcending architecture and nostalgic design, but with the comfort of today’s luxuries and conveniences. Tucked inside this historical hamlet of homes is the famous Unit # 4, a renovated and spacious 4-bedroom, (GROUND FLOOR PRIMARY BEDROOM) 3.5 Bathroom, and a POOL. A showplace with 4,778 square feet of living (and entertaining) space, media room, wet bar, and large laundry room. There is also a private garage and a beautiful kitchen and so much more. It’s a MUST SEE to fully appreciate. Schedule tour today, do not wait!
Townhouse Details
Home Type
- Townhome
Est. Annual Taxes
- $10,898
Year Built
- Built in 1977
Lot Details
- 6,732 Sq Ft Lot
- Cul-De-Sac
- Northwest Facing Home
- Sprinkler System
Parking
- 2 Car Attached Garage
- Garage Door Opener
- Additional Parking
Home Design
- Contemporary Architecture
- Split Level Home
Interior Spaces
- 4,778 Sq Ft Home
- 2-Story Property
- Wet Bar
- Ceiling Fan
- Wood Burning Fireplace
- Living Room
- Breakfast Room
- Dining Room
- Home Office
- Loft
- Game Room
Kitchen
- Breakfast Bar
- Butlers Pantry
- <<doubleOvenToken>>
- Electric Cooktop
- Ice Maker
- Dishwasher
- Trash Compactor
- Disposal
Bedrooms and Bathrooms
- 3 Bedrooms
- En-Suite Primary Bedroom
- Double Vanity
- Single Vanity
- Bidet
- Soaking Tub
- Separate Shower
Laundry
- Dryer
- Washer
Eco-Friendly Details
- Energy-Efficient Exposure or Shade
Pool
- In Ground Pool
- Gunite Pool
Schools
- Briargrove Elementary School
- Tanglewood Middle School
- Wisdom High School
Utilities
- Central Heating and Cooling System
- Cable TV Available
Listing and Financial Details
- Property Available on 6/20/25
- 12 Month Lease Term
Community Details
Overview
- San Felipe T/H U/R Subdivision
Pet Policy
- Call for details about the types of pets allowed
- Pet Deposit Required
Map
Source: Houston Association of REALTORS®
MLS Number: 32291416
APN: 1082490000004
- 5614 San Felipe St Unit G
- 5636 San Felipe St Unit M
- 5603 Doliver Dr
- 5656 San Felipe St Unit 701
- 5656 San Felipe St Unit 1205
- 5656 San Felipe St Unit 1403
- 5656 San Felipe St Unit 603
- 5656 San Felipe St Unit 606
- 5656 San Felipe St Unit 1502
- 5656 San Felipe St Unit 1301
- 5656 San Felipe St Unit 1304
- 5656 San Felipe St Unit 1204
- 5626 Willers Way
- 5567 Longmont Dr
- 5659 Willers Way
- 5660 Longmont Dr
- 5681 Bordley Dr
- 5440 Huckleberry Ln
- 1902 Chimney Rock Rd
- 1201 Bering Dr Unit 44
- 5656 San Felipe St Unit 806
- 5740 San Felipe St
- 1100 Bering Dr
- 1826 Chimney Rock Rd
- 1441 Bering Dr
- 1201 Bering Dr Unit 39
- 1900 Yorktown St Unit 320
- 1881 Bering Dr Unit 8
- 1900 Yorktown St
- 1068 Chimney Rock Rd
- 1116 Bering Dr Unit 13E
- 2001 Bering Dr Unit 1K
- 2001 Bering Dr Unit 5
- 5711 Sugar Hill Dr Unit 20
- 5711 Sugar Hill Dr Unit 74
- 5711 Sugar Hill Dr Unit 64
- 5711 Sugar Hill Dr Unit 62
- 5711 Sugar Hill Dr Unit 98
- 2400 Yorktown St
- 2333 Bering Dr Unit 124
