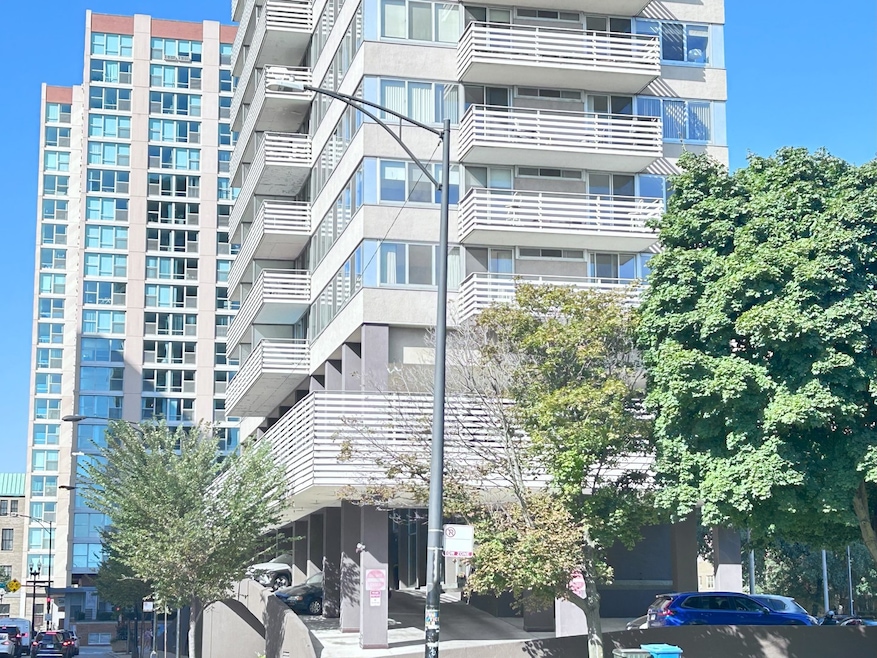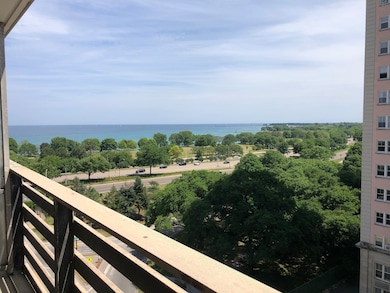
The Statesman 5601 N Sheridan Rd Unit 10C Chicago, IL 60660
Edgewater NeighborhoodHighlights
- Lake Front
- 4-minute walk to Bryn Mawr Station
- Sundeck
- Lock-and-Leave Community
- Deck
- 3-minute walk to Edgewater Dog Park
About This Home
As of June 2025Edgewater Beach studio condominium featuring a nice size balcony with S.E. lakefront views of the beach and park. The large floor to ceiling double glass doors both slide wide open to the sunny south facing balcony. Stylish kitchen w/new appliances, matt black counters & stainless back-splash, large living area recently upgraded with luxury vinyl "wood" floors, tastefully decorated paint in earth-tones, bathroom upgraded w/floating vanity & gleaming white re-glazed tub. Assessment ($418.23) includes: heat, air-conditioning, cable TV ($42.81) & internet ($25), total $485.84: There's transferable rental parking space fee is $150/$175 (not included). Great location near the red-line train, buses 147/151, parks, beaches and easy access to downtown. Move-in condition! Broker owned.
Last Agent to Sell the Property
Joseph Realty LTD License #471012138 Listed on: 04/04/2025
Last Buyer's Agent
Inactive Inactive
Baird & Warner Fox Valley - Geneva
Property Details
Home Type
- Condominium
Est. Annual Taxes
- $1,794
Year Built
- Built in 1966
Lot Details
- Lake Front
HOA Fees
- $486 Monthly HOA Fees
Parking
- 1 Car Garage
Home Design
- Studio
- Concrete Block And Stucco Construction
Interior Spaces
- 1 Full Bathroom
- Family Room
- Living Room
- Dining Room
- Storage
- Laundry Room
- Vinyl Flooring
Accessible Home Design
- Accessibility Features
- Ramp on the main level
Outdoor Features
- Deck
Utilities
- Forced Air Heating System
- Radiator
Community Details
Overview
- Association fees include heat, air conditioning, water, insurance, tv/cable, exterior maintenance, scavenger, internet
- 90 Units
- Terry Jones Association, Phone Number (872) 278-1191
- High-Rise Condominium
- Edgewater Beach Subdivision
- Property managed by Forth Group
- Lock-and-Leave Community
- 21-Story Property
Amenities
- Sundeck
- Coin Laundry
- Elevator
- Community Storage Space
Recreation
- Bike Trail
Pet Policy
- Pets up to 40 lbs
- Dogs and Cats Allowed
Ownership History
Purchase Details
Home Financials for this Owner
Home Financials are based on the most recent Mortgage that was taken out on this home.Purchase Details
Similar Homes in the area
Home Values in the Area
Average Home Value in this Area
Purchase History
| Date | Type | Sale Price | Title Company |
|---|---|---|---|
| Warranty Deed | $13,500 | None Available | |
| Deed In Lieu Of Foreclosure | -- | None Available |
Mortgage History
| Date | Status | Loan Amount | Loan Type |
|---|---|---|---|
| Open | $40,000 | Credit Line Revolving | |
| Closed | $39,200 | Adjustable Rate Mortgage/ARM | |
| Previous Owner | $50,000 | Credit Line Revolving | |
| Previous Owner | $25,000 | Credit Line Revolving | |
| Previous Owner | $5,001 | Credit Line Revolving |
Property History
| Date | Event | Price | Change | Sq Ft Price |
|---|---|---|---|---|
| 06/02/2025 06/02/25 | Sold | $127,500 | +1.6% | -- |
| 04/17/2025 04/17/25 | Pending | -- | -- | -- |
| 04/04/2025 04/04/25 | For Sale | $125,500 | +156.1% | -- |
| 04/30/2013 04/30/13 | Sold | $49,000 | 0.0% | $83 / Sq Ft |
| 03/19/2013 03/19/13 | Pending | -- | -- | -- |
| 03/16/2013 03/16/13 | Off Market | $49,000 | -- | -- |
| 03/13/2013 03/13/13 | For Sale | $49,900 | -- | $85 / Sq Ft |
Tax History Compared to Growth
Tax History
| Year | Tax Paid | Tax Assessment Tax Assessment Total Assessment is a certain percentage of the fair market value that is determined by local assessors to be the total taxable value of land and additions on the property. | Land | Improvement |
|---|---|---|---|---|
| 2024 | $1,793 | $10,048 | $690 | $9,358 |
| 2023 | $1,748 | $8,501 | $555 | $7,946 |
| 2022 | $1,748 | $8,501 | $555 | $7,946 |
| 2021 | $1,709 | $8,499 | $554 | $7,945 |
| 2020 | $1,618 | $7,263 | $318 | $6,945 |
| 2019 | $1,615 | $8,036 | $318 | $7,718 |
| 2018 | $1,587 | $8,036 | $318 | $7,718 |
| 2017 | $1,271 | $5,906 | $277 | $5,629 |
| 2016 | $1,183 | $5,906 | $277 | $5,629 |
| 2015 | $1,082 | $5,906 | $277 | $5,629 |
| 2014 | $1,027 | $5,533 | $211 | $5,322 |
| 2013 | $1,006 | $5,533 | $211 | $5,322 |
Agents Affiliated with this Home
-
Roger Joseph

Seller's Agent in 2025
Roger Joseph
Joseph Realty LTD
(773) 230-1396
10 in this area
29 Total Sales
-
I
Buyer's Agent in 2025
Inactive Inactive
Baird Warner
-
J
Seller's Agent in 2013
James Scully
@ Properties
About The Statesman
Map
Source: Midwest Real Estate Data (MRED)
MLS Number: 12330019
APN: 14-05-411-012-1043
- 5601 N Sheridan Rd Unit 4D
- 5601 N Sheridan Rd Unit 6C
- 5555 N Sheridan Rd Unit 901A
- 5555 N Sheridan Rd Unit 309
- 5555 N Sheridan Rd Unit 1906
- 5555 N Sheridan Rd Unit 507
- 5555 N Sheridan Rd Unit 308
- 5555 N Sheridan Rd Unit 1715
- 5555 N Sheridan Rd Unit 1506
- 5556 N Sheridan Rd Unit 305
- 5640 N Kenmore Ave Unit GN
- 5510 N Sheridan Rd Unit 17A
- 5455 N Sheridan Rd Unit 3601-3602
- 5455 N Sheridan Rd Unit 1008
- 5455 N Sheridan Rd Unit 1802
- 5455 N Sheridan Rd Unit 1811
- 5455 N Sheridan Rd Unit 3409
- 5455 N Sheridan Rd Unit 3611
- 5455 N Sheridan Rd Unit 1209
- 5455 N Sheridan Rd Unit 2206

