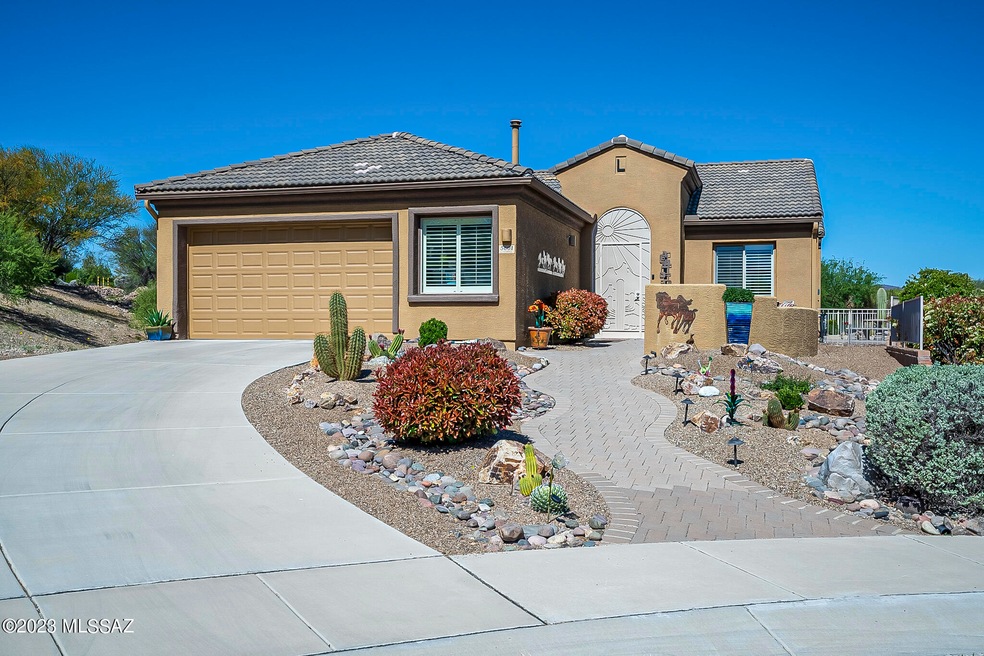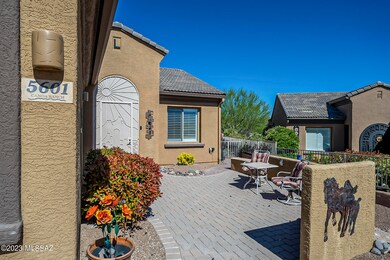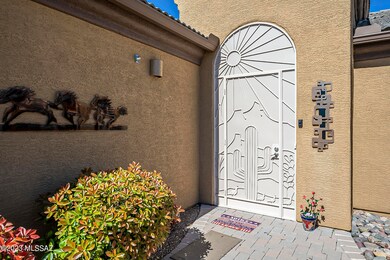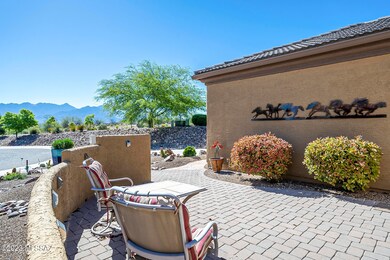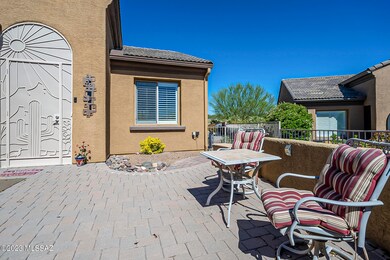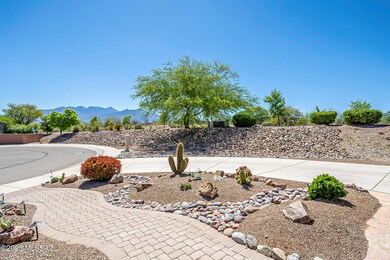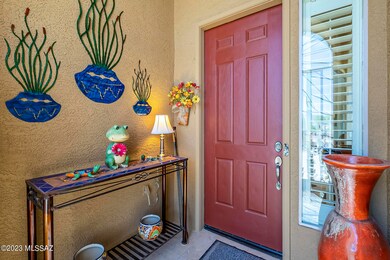
5601 S Acacia Canyon Place Green Valley, AZ 85622
Canoa Ranch NeighborhoodHighlights
- 2 Car Garage
- Golf Course View
- Contemporary Architecture
- Senior Community
- 0.24 Acre Lot
- Great Room with Fireplace
About This Home
As of July 2023You'll be amazed at the view, privacy, huge backyard and all this former model has to offer! Resting high at the end of a cul-de-sac close to the Canoa GVR center, this 1,784 sq. ft. 2 bedroom, 2 bath, 2.5 car garage home offers a stunning mountain view from the front paver courtyard, a perfect spot to enjoy your morning coffee. Inside, through the enclosed vestibule, it features an open floor plan with ''cook's'' kitchen, a center island housing a raised dishwasher so you don't have to bend to load or unload, a double sink, and beautiful granite countertops. There's a double pantry closet, pull-out shelves in the cherry cabinets, under-cabinet lighting, pendant lighting over the island and stainless appliances. The large Great Room includes a separate dining area with a SE mountain view.
Home Details
Home Type
- Single Family
Est. Annual Taxes
- $2,903
Year Built
- Built in 2006
Lot Details
- 10,411 Sq Ft Lot
- Cul-De-Sac
- Lot includes common area
- East Facing Home
- East or West Exposure
- Masonry wall
- Wrought Iron Fence
- Drip System Landscaping
- Artificial Turf
- Shrub
- Paved or Partially Paved Lot
- Back and Front Yard
- Property is zoned Pima County - CR2
HOA Fees
- $27 Monthly HOA Fees
Property Views
- Golf Course
- Mountain
- Desert
Home Design
- Contemporary Architecture
- Frame With Stucco
- Tile Roof
Interior Spaces
- 1,784 Sq Ft Home
- Property has 1 Level
- Ceiling height of 9 feet or more
- Ceiling Fan
- Skylights
- Gas Fireplace
- Double Pane Windows
- Plantation Shutters
- Entrance Foyer
- Great Room with Fireplace
- Dining Area
Kitchen
- Breakfast Area or Nook
- Breakfast Bar
- Walk-In Pantry
- Electric Range
- Microwave
- ENERGY STAR Qualified Refrigerator
- ENERGY STAR Qualified Dishwasher
- Stainless Steel Appliances
- Kitchen Island
- Disposal
Flooring
- Pavers
- Ceramic Tile
Bedrooms and Bathrooms
- 2 Bedrooms
- Split Bedroom Floorplan
- Walk-In Closet
- 2 Full Bathrooms
- Dual Vanity Sinks in Primary Bathroom
- Bathtub with Shower
- Shower Only
Laundry
- Laundry Room
- Dryer
- Washer
Home Security
- Home Security System
- Fire and Smoke Detector
Parking
- 2 Car Garage
- Extra Deep Garage
- Garage Door Opener
- Driveway
Accessible Home Design
- Doors with lever handles
- No Interior Steps
Outdoor Features
- Courtyard
- Covered patio or porch
- Outdoor Grill
Schools
- Continental Elementary And Middle School
- Sahuarita High School
Utilities
- Forced Air Heating and Cooling System
- Cooling System Powered By Gas
- Heating System Uses Natural Gas
- Natural Gas Water Heater
- Water Softener
- High Speed Internet
- Cable TV Available
Community Details
Overview
- Senior Community
- Association fees include common area maintenance
- Canoa Ranch Sunrise Association
- Canoa Ranch Community
- Canoa Ranch Block 11 Subdivision
- The community has rules related to deed restrictions
Recreation
- Putting Green
Ownership History
Purchase Details
Purchase Details
Home Financials for this Owner
Home Financials are based on the most recent Mortgage that was taken out on this home.Purchase Details
Purchase Details
Home Financials for this Owner
Home Financials are based on the most recent Mortgage that was taken out on this home.Purchase Details
Home Financials for this Owner
Home Financials are based on the most recent Mortgage that was taken out on this home.Purchase Details
Similar Homes in Green Valley, AZ
Home Values in the Area
Average Home Value in this Area
Purchase History
| Date | Type | Sale Price | Title Company |
|---|---|---|---|
| Warranty Deed | -- | None Listed On Document | |
| Warranty Deed | $460,000 | Pioneer Title | |
| Interfamily Deed Transfer | -- | None Available | |
| Warranty Deed | $265,000 | Pioneer Title Agency | |
| Cash Sale Deed | $235,000 | Title Security Agency | |
| Cash Sale Deed | $235,000 | Title Security Agency | |
| Cash Sale Deed | $279,900 | Tfati | |
| Warranty Deed | -- | Tfati |
Property History
| Date | Event | Price | Change | Sq Ft Price |
|---|---|---|---|---|
| 07/28/2023 07/28/23 | Sold | $460,000 | -2.1% | $258 / Sq Ft |
| 07/13/2023 07/13/23 | Pending | -- | -- | -- |
| 05/25/2023 05/25/23 | Price Changed | $470,000 | -2.1% | $263 / Sq Ft |
| 04/24/2023 04/24/23 | For Sale | $480,000 | +81.1% | $269 / Sq Ft |
| 02/13/2018 02/13/18 | Sold | $265,000 | 0.0% | $149 / Sq Ft |
| 01/15/2018 01/15/18 | For Sale | $265,000 | +12.8% | $149 / Sq Ft |
| 09/06/2012 09/06/12 | Sold | $235,000 | 0.0% | $132 / Sq Ft |
| 08/07/2012 08/07/12 | For Sale | $235,000 | -- | $132 / Sq Ft |
Tax History Compared to Growth
Tax History
| Year | Tax Paid | Tax Assessment Tax Assessment Total Assessment is a certain percentage of the fair market value that is determined by local assessors to be the total taxable value of land and additions on the property. | Land | Improvement |
|---|---|---|---|---|
| 2024 | $3,173 | $27,118 | -- | -- |
| 2023 | $3,138 | $25,827 | $0 | $0 |
| 2022 | $2,939 | $24,597 | $0 | $0 |
| 2021 | $3,218 | $24,875 | $0 | $0 |
| 2020 | $3,106 | $24,875 | $0 | $0 |
| 2019 | $2,965 | $23,929 | $0 | $0 |
| 2018 | $2,878 | $22,090 | $0 | $0 |
| 2017 | $2,734 | $22,090 | $0 | $0 |
| 2016 | $2,208 | $21,804 | $0 | $0 |
| 2015 | $2,208 | $21,560 | $0 | $0 |
Agents Affiliated with this Home
-
Susan Derlein

Seller's Agent in 2023
Susan Derlein
Long Realty
(520) 971-8781
11 in this area
150 Total Sales
-
Phoebe Bigelow

Buyer's Agent in 2023
Phoebe Bigelow
Embarc Realty
(303) 656-5950
6 in this area
58 Total Sales
-
L
Buyer Co-Listing Agent in 2023
Lori DeMeerleer
Judi Monday Real Estate, LLC
-
Lori D

Buyer Co-Listing Agent in 2023
Lori D
Coldwell Banker Realty
(520) 345-4779
9 in this area
85 Total Sales
-
L
Buyer Co-Listing Agent in 2023
Lorraine Demeerleer
RE/MAX
-
J
Seller's Agent in 2018
Judi Monday
Judi Monday Real Estate, LLC
Map
Source: MLS of Southern Arizona
MLS Number: 22308966
APN: 304-69-2340
- 2048 W Cactus Run Dr
- 5814 S Turquoise Canyon Dr
- 2006 W Cactus Run Dr
- 5775 S Camino Del Sol Unit Suite6104
- 5775 S Camino Del Sol Unit 5203
- 2057 W Acacia Bluffs Dr
- 2075 W Demetrie Canyon Dr
- 5884 S Azure Vista Way
- 5875 S Turquoise Mountain Dr
- 2067 W Demetrie Canyon Dr
- 5850 S Painted Canyon Dr
- 5860 S Painted Canyon Dr
- 1841 W Acacia Bluffs Dr
- 5900 S Painted Canyon Dr
- 5529 S Guthrie Peak Dr
- 2021 W Escondido Canyon Dr
- 1961 W Via Del Pulpo
- 2499 W Bassett Peak Dr
- 1661 W Acacia Bluffs Dr
- 1758 W Placita Canoa Azul
