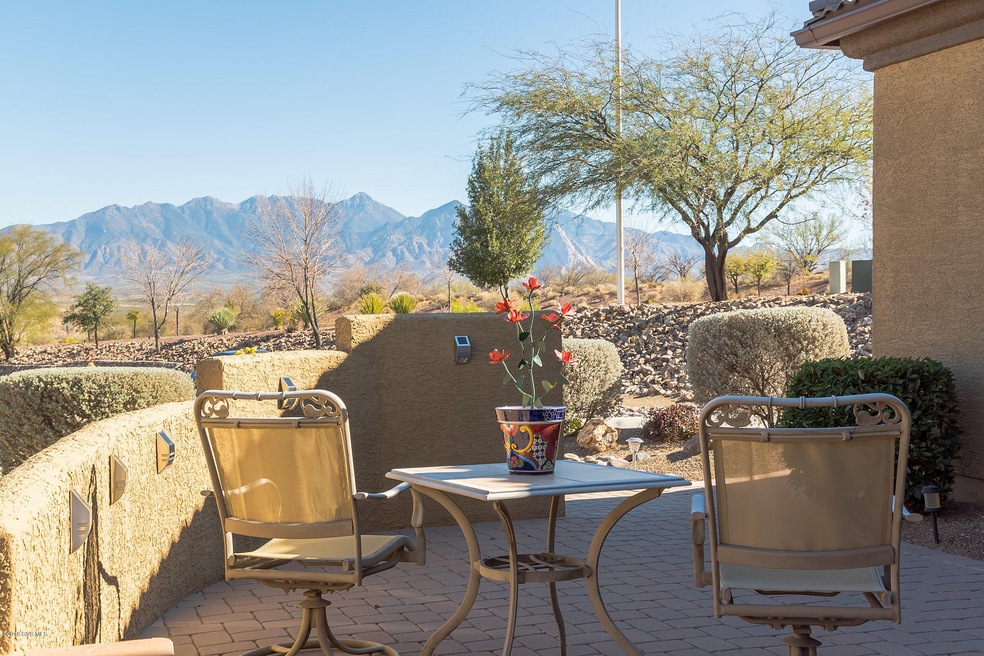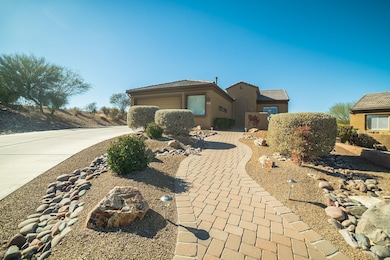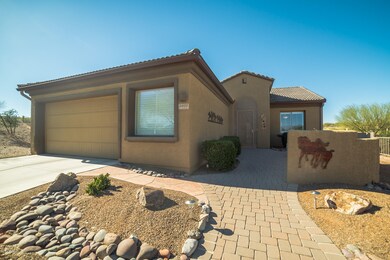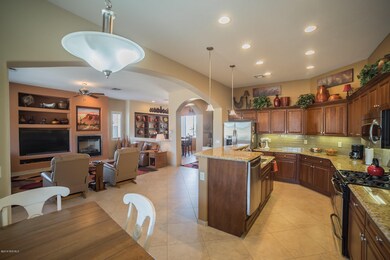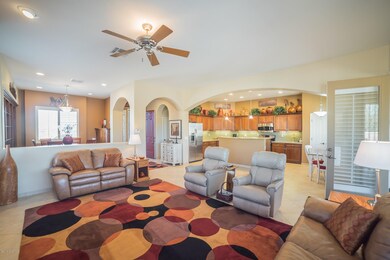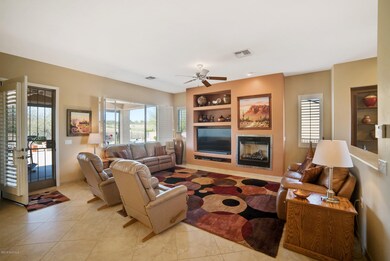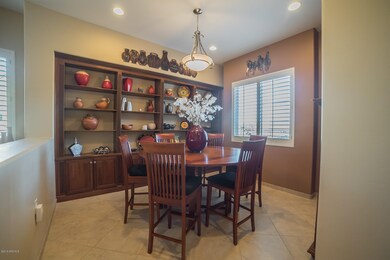
5601 S Acacia Canyon Place Green Valley, AZ 85622
Canoa Ranch NeighborhoodHighlights
- On Golf Course
- Contemporary Architecture
- Corner Lot
- Fitness Center
- Solid Surface Bathroom Countertops
- Great Room with Fireplace
About This Home
As of July 2023WOW! This gorgeous home has ALL the ''I Wants''. To begin with it oozes curb appeal with a huge paver courtyard, that has ''THAT'' view...of the ever-changing Santa Ritas. One step inside and you'll feel as though you are in a model home with upgrades galore. This outstanding Bonita home has tile floors throughout; custom SW paint colors; a kitchen with upgraded cabinets, granite counters & SS appliances; and a great room with a custom built-in entertainment center. In the oversized backyard you'll find a SW paradise with golf course & mountain views, a huge paver patio, firepit, your very own putting green and a large covered patio to escape the AZ sun while watching the golfers. Bring your most discriminating buyers...they won't be disappointed.
Last Agent to Sell the Property
Judi Monday
Judi Monday Real Estate, LLC Listed on: 01/15/2018

Last Buyer's Agent
Judi Monday
Judi Monday Real Estate, LLC Listed on: 01/15/2018

Home Details
Home Type
- Single Family
Est. Annual Taxes
- $2,757
Year Built
- Built in 2006
Lot Details
- 10,411 Sq Ft Lot
- On Golf Course
- Cul-De-Sac
- Lot includes common area
- East or West Exposure
- Shrub
- Corner Lot
- Paved or Partially Paved Lot
- Drip System Landscaping
- Back and Front Yard
- Property is zoned Green Valley - CR5
HOA Fees
- $23 Monthly HOA Fees
Property Views
- Golf Course
- Mountain
- Rural
Home Design
- Contemporary Architecture
- Wood Frame Construction
- Tile Roof
- Rolled or Hot Mop Roof
- Stucco Exterior
Interior Spaces
- 1,784 Sq Ft Home
- 1-Story Property
- Entertainment System
- Ceiling Fan
- Self Contained Fireplace Unit Or Insert
- Gas Fireplace
- Entrance Foyer
- Great Room with Fireplace
- Dining Room
- Home Office
- Storage
Kitchen
- Walk-In Pantry
- Gas Range
- Dishwasher
- Stainless Steel Appliances
- Granite Countertops
- Disposal
Flooring
- Pavers
- Ceramic Tile
Bedrooms and Bathrooms
- 2 Bedrooms
- Walk-In Closet
- 2 Full Bathrooms
- Solid Surface Bathroom Countertops
- Dual Vanity Sinks in Primary Bathroom
- <<tubWithShowerToken>>
- Shower Only
- Exhaust Fan In Bathroom
Laundry
- Laundry Room
- Dryer
- Washer
Home Security
- Prewired Security
- Fire and Smoke Detector
Parking
- 2 Car Garage
- Garage ceiling height seven feet or more
- Extra Deep Garage
- Garage Door Opener
- Driveway
Accessible Home Design
- Doors are 32 inches wide or more
- Level Entry For Accessibility
Outdoor Features
- Courtyard
- Covered patio or porch
- Exterior Lighting
Utilities
- Forced Air Heating and Cooling System
- ENERGY STAR Qualified Air Conditioning
- Heating System Uses Natural Gas
- Natural Gas Water Heater
- Water Softener
- High Speed Internet
- Phone Connected
- Cable TV Available
Community Details
Overview
- Association fees include common area maintenance, street maintenance
- Canoa Ranch Community
- The community has rules related to deed restrictions
Amenities
- Recreation Room
Recreation
- Golf Course Community
- Tennis Courts
- Community Basketball Court
- Sport Court
- Fitness Center
- Community Pool
- Putting Green
Ownership History
Purchase Details
Purchase Details
Home Financials for this Owner
Home Financials are based on the most recent Mortgage that was taken out on this home.Purchase Details
Purchase Details
Home Financials for this Owner
Home Financials are based on the most recent Mortgage that was taken out on this home.Purchase Details
Home Financials for this Owner
Home Financials are based on the most recent Mortgage that was taken out on this home.Purchase Details
Similar Homes in Green Valley, AZ
Home Values in the Area
Average Home Value in this Area
Purchase History
| Date | Type | Sale Price | Title Company |
|---|---|---|---|
| Warranty Deed | -- | None Listed On Document | |
| Warranty Deed | $460,000 | Pioneer Title | |
| Interfamily Deed Transfer | -- | None Available | |
| Warranty Deed | $265,000 | Pioneer Title Agency | |
| Cash Sale Deed | $235,000 | Title Security Agency | |
| Cash Sale Deed | $235,000 | Title Security Agency | |
| Cash Sale Deed | $279,900 | Tfati | |
| Warranty Deed | -- | Tfati |
Property History
| Date | Event | Price | Change | Sq Ft Price |
|---|---|---|---|---|
| 07/28/2023 07/28/23 | Sold | $460,000 | -2.1% | $258 / Sq Ft |
| 07/13/2023 07/13/23 | Pending | -- | -- | -- |
| 05/25/2023 05/25/23 | Price Changed | $470,000 | -2.1% | $263 / Sq Ft |
| 04/24/2023 04/24/23 | For Sale | $480,000 | +81.1% | $269 / Sq Ft |
| 02/13/2018 02/13/18 | Sold | $265,000 | 0.0% | $149 / Sq Ft |
| 01/15/2018 01/15/18 | For Sale | $265,000 | +12.8% | $149 / Sq Ft |
| 09/06/2012 09/06/12 | Sold | $235,000 | 0.0% | $132 / Sq Ft |
| 08/07/2012 08/07/12 | For Sale | $235,000 | -- | $132 / Sq Ft |
Tax History Compared to Growth
Tax History
| Year | Tax Paid | Tax Assessment Tax Assessment Total Assessment is a certain percentage of the fair market value that is determined by local assessors to be the total taxable value of land and additions on the property. | Land | Improvement |
|---|---|---|---|---|
| 2024 | $3,173 | $27,118 | -- | -- |
| 2023 | $3,138 | $25,827 | $0 | $0 |
| 2022 | $2,939 | $24,597 | $0 | $0 |
| 2021 | $3,218 | $24,875 | $0 | $0 |
| 2020 | $3,106 | $24,875 | $0 | $0 |
| 2019 | $2,965 | $23,929 | $0 | $0 |
| 2018 | $2,878 | $22,090 | $0 | $0 |
| 2017 | $2,734 | $22,090 | $0 | $0 |
| 2016 | $2,208 | $21,804 | $0 | $0 |
| 2015 | $2,208 | $21,560 | $0 | $0 |
Agents Affiliated with this Home
-
Susan Derlein

Seller's Agent in 2023
Susan Derlein
Long Realty
(520) 971-8781
11 in this area
150 Total Sales
-
Phoebe Bigelow

Buyer's Agent in 2023
Phoebe Bigelow
Embarc Realty
(303) 656-5950
6 in this area
56 Total Sales
-
L
Buyer Co-Listing Agent in 2023
Lori DeMeerleer
Judi Monday Real Estate, LLC
-
Lori D

Buyer Co-Listing Agent in 2023
Lori D
Coldwell Banker Realty
(520) 345-4779
9 in this area
85 Total Sales
-
L
Buyer Co-Listing Agent in 2023
Lorraine Demeerleer
RE/MAX
-
J
Seller's Agent in 2018
Judi Monday
Judi Monday Real Estate, LLC
Map
Source: MLS of Southern Arizona
MLS Number: 3061912
APN: 304-69-2340
- 2048 W Cactus Run Dr
- 5814 S Turquoise Canyon Dr
- 2006 W Cactus Run Dr
- 5775 S Camino Del Sol Unit Suite6104
- 5775 S Camino Del Sol Unit 5203
- 2057 W Acacia Bluffs Dr
- 2075 W Demetrie Canyon Dr
- 5884 S Azure Vista Way
- 5875 S Turquoise Mountain Dr
- 2067 W Demetrie Canyon Dr
- 5850 S Painted Canyon Dr
- 5860 S Painted Canyon Dr
- 5900 S Painted Canyon Dr
- 5529 S Guthrie Peak Dr
- 2021 W Escondido Canyon Dr
- 1961 W Via Del Pulpo
- 2499 W Bassett Peak Dr
- 1661 W Acacia Bluffs Dr
- 1858 W Via Del Recodo
- 1758 W Placita Canoa Azul
