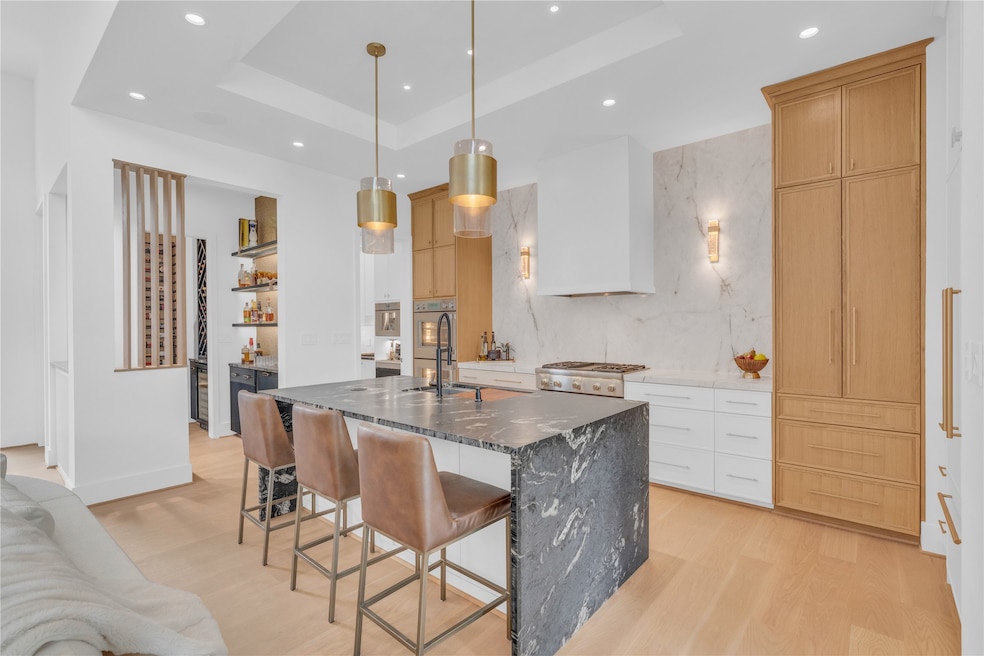
5602 Ella Lee Ln Houston, TX 77056
Uptown-Galleria District NeighborhoodEstimated payment $12,395/month
Highlights
- Home Under Construction
- 1 Fireplace
- Central Heating and Cooling System
- Contemporary Architecture
- 2 Car Attached Garage
About This Home
NEW BUILD - TO BE BUILT. In the heart of the Galleria, this TO BE BUILT home will feature excellence in design and construction. This property is at the end of a horseshoe street for a supreme location for peaceful living. Designed and built by Nexxt Development (recently featured in the Houston Metropolitan Magazine) with two other projects within a block of 5602 Ella Lee. Thoughtfully designed with optimal privacy with a central yard where all the major room have views to. Entertain your guest with a fully equipped bar, wine room, working pantry and two powder baths on main level. Expect high end finishes -elevator, plaster walls, Taladakt shower walls, Wolf appliances, custom cabinetry, designer lighting and plumbing fixtures to name a few. Still in design phase so come early to make it yours! Conceptual floor plans in photos along with examples of other projects. Nexxt Development is a Design Build firm and can work directly with you to design the perfect home. Drive by only.
Home Details
Home Type
- Single Family
Est. Annual Taxes
- $14,149
Year Built
- Home Under Construction
Lot Details
- 7,875 Sq Ft Lot
HOA Fees
- $67 Monthly HOA Fees
Parking
- 2 Car Attached Garage
Home Design
- Contemporary Architecture
- Brick Exterior Construction
- Slab Foundation
- Composition Roof
- Stone Siding
Interior Spaces
- 5,001 Sq Ft Home
- 2-Story Property
- 1 Fireplace
Bedrooms and Bathrooms
- 4 Bedrooms
Schools
- Briargrove Elementary School
- Tanglewood Middle School
- Wisdom High School
Utilities
- Central Heating and Cooling System
- Heating System Uses Gas
Community Details
- King Association, Phone Number (713) 956-1995
- Built by NEXXT DE
- Briarcroft Add Subdivision
Map
Home Values in the Area
Average Home Value in this Area
Tax History
| Year | Tax Paid | Tax Assessment Tax Assessment Total Assessment is a certain percentage of the fair market value that is determined by local assessors to be the total taxable value of land and additions on the property. | Land | Improvement |
|---|---|---|---|---|
| 2024 | $4,572 | $676,204 | $514,553 | $161,651 |
| 2023 | $4,572 | $639,300 | $514,553 | $124,747 |
| 2022 | $13,850 | $628,992 | $514,553 | $114,439 |
| 2021 | $14,524 | $630,000 | $514,553 | $115,447 |
| 2020 | $13,718 | $589,000 | $514,553 | $74,447 |
| 2019 | $13,032 | $515,000 | $514,553 | $447 |
| 2018 | $7,266 | $550,000 | $514,553 | $35,447 |
| 2017 | $15,171 | $600,000 | $514,553 | $85,447 |
| 2016 | $13,967 | $625,000 | $514,553 | $110,447 |
| 2015 | $7,032 | $628,000 | $514,553 | $113,447 |
| 2014 | $7,032 | $543,207 | $411,642 | $131,565 |
Property History
| Date | Event | Price | Change | Sq Ft Price |
|---|---|---|---|---|
| 07/03/2025 07/03/25 | For Sale | $2,050,000 | -- | $410 / Sq Ft |
Purchase History
| Date | Type | Sale Price | Title Company |
|---|---|---|---|
| Deed | -- | Fidelity National Title | |
| Vendors Lien | -- | Fidelity National Title | |
| Warranty Deed | -- | Charter Title Company |
Mortgage History
| Date | Status | Loan Amount | Loan Type |
|---|---|---|---|
| Open | $570,000 | New Conventional | |
| Previous Owner | $240,500 | New Conventional | |
| Previous Owner | $254,000 | Purchase Money Mortgage | |
| Previous Owner | $335,000 | Fannie Mae Freddie Mac | |
| Previous Owner | $312,500 | Unknown | |
| Previous Owner | $300,000 | Unknown | |
| Previous Owner | $216,000 | Balloon | |
| Closed | $43,200 | No Value Available |
Similar Homes in the area
Source: Houston Association of REALTORS®
MLS Number: 70013907
APN: 0780090050021
- 5666 Overbrook Ln
- 2402 Chimney Rock Rd
- 2409 Bering Dr Unit 24
- 2442 Chimney Rock Rd
- 2513 Bering Dr Unit 13
- 2 Milan Estates
- 2515 Bering Dr Unit 11
- 2555 Bering Dr Unit 15
- 2555 Bering Dr Unit 17
- 2555 Bering Dr Unit 1
- 2503 Bering Dr Unit 7
- 2333 Bering Dr Unit 236
- 2333 Bering Dr Unit 334
- 2333 Bering Dr Unit 104
- 2428 Bering Dr Unit 2428
- 5372 Brownway St Unit D34
- 5368 Brownway St Unit C32
- 2508 Bering Dr
- 2512 Bering Dr
- 5512 Val Verde St
- 5666 Overbrook Ln
- 2402 Chimney Rock Rd
- 2208 Chimney Rock Rd
- 2517 Bering Dr
- 2555 Bering Dr Unit 1
- 2333 Bering Dr Unit 311
- 2333 Bering Dr Unit 124
- 2400 Yorktown St
- 2345 Bering Dr
- 2438 Bering Dr Unit 2438
- 5512 Val Verde St
- 2380 Bering Dr
- 2604 Bering Dr Unit 2604
- 2608 Bering Dr Unit 2608
- 5250 Brownway St
- 2250 Bering Dr Unit 98
- 2350 Bering Dr Unit 81
- 2350 Bering Dr Unit 131
- 2250 Bering Dr Unit 64
- 2250 Bering Dr Unit 22






