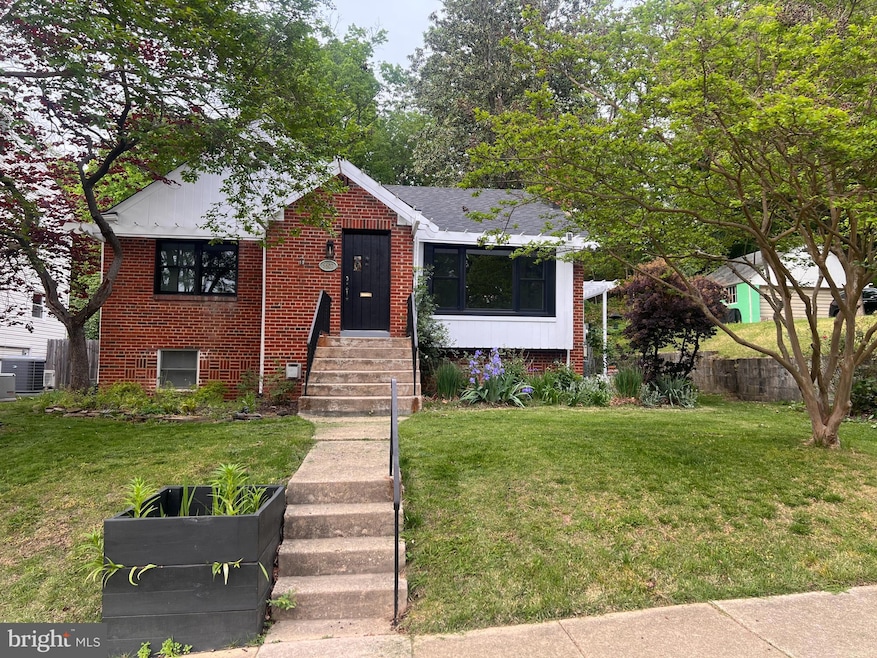
5602 Hawthorne St Cheverly, MD 20785
Estimated payment $3,807/month
Highlights
- Deck
- Rambler Architecture
- Main Floor Bedroom
- Traditional Floor Plan
- Wood Flooring
- 2 Fireplaces
About This Home
Welcome to 5602 Hawthorne Street—an exceptional move-in ready home in the heart of Cheverly! This charming three-bedroom, two-bath residence is tucked away on a quiet dead-end street, offering rare privacy and a peaceful, wooded backdrop. Step inside to find a light-filled, neutral interior with gleaming hardwood floors and large windows that flood the home with natural light. The updated galley kitchen is both efficient and stylish, opening to a spacious deck perfect for entertaining or enjoying serene views of nature. Major upgrades include all-new windows, a new tankless water heater, for comfort and efficiency, washer and dryer just to name a few of the wonderful amenities of this lovely home. Everything has been done—just bring your furniture and start enjoying! With its quiet setting, modern updates, and easy access to commuter routes, this is a special opportunity you won’t want to miss.
Listing Agent
TTR Sotheby's International Realty License #97968 Listed on: 07/17/2025

Home Details
Home Type
- Single Family
Est. Annual Taxes
- $7,816
Year Built
- Built in 1950 | Remodeled in 2021
Lot Details
- 6,840 Sq Ft Lot
- Property is zoned RSF65
Parking
- On-Street Parking
Home Design
- Rambler Architecture
- Brick Exterior Construction
- Block Foundation
- Architectural Shingle Roof
Interior Spaces
- Property has 2 Levels
- Traditional Floor Plan
- Wet Bar
- Ceiling Fan
- 2 Fireplaces
- Wood Burning Fireplace
- Fireplace Mantel
- Gas Fireplace
- Window Treatments
Kitchen
- Eat-In Galley Kitchen
- Breakfast Area or Nook
Flooring
- Wood
- Ceramic Tile
- Luxury Vinyl Plank Tile
Bedrooms and Bathrooms
- Bathtub with Shower
- Walk-in Shower
Finished Basement
- Heated Basement
- Basement Fills Entire Space Under The House
- Walk-Up Access
- Connecting Stairway
- Exterior Basement Entry
- Laundry in Basement
Outdoor Features
- Deck
- Patio
- Exterior Lighting
- Outdoor Grill
- Rain Gutters
Schools
- Gladys Noon Spellman Elementary School
- Bladensburg High School
Utilities
- Forced Air Heating and Cooling System
- Tankless Water Heater
- Municipal Trash
- Phone Available
- Cable TV Available
Community Details
- No Home Owners Association
- Cheverly Subdivision
Listing and Financial Details
- Coming Soon on 7/22/25
- Tax Lot 2
- Assessor Parcel Number 17020100990
Map
Home Values in the Area
Average Home Value in this Area
Tax History
| Year | Tax Paid | Tax Assessment Tax Assessment Total Assessment is a certain percentage of the fair market value that is determined by local assessors to be the total taxable value of land and additions on the property. | Land | Improvement |
|---|---|---|---|---|
| 2024 | $7,893 | $397,600 | $0 | $0 |
| 2023 | $7,018 | $364,800 | $100,500 | $264,300 |
| 2022 | $6,715 | $360,233 | $0 | $0 |
| 2021 | $6,609 | $355,667 | $0 | $0 |
| 2020 | $6,592 | $351,100 | $100,200 | $250,900 |
| 2019 | $5,989 | $331,433 | $0 | $0 |
| 2018 | $5,887 | $311,767 | $0 | $0 |
| 2017 | $5,374 | $292,100 | $0 | $0 |
| 2016 | -- | $274,933 | $0 | $0 |
| 2015 | $5,163 | $257,767 | $0 | $0 |
| 2014 | $5,163 | $240,600 | $0 | $0 |
Property History
| Date | Event | Price | Change | Sq Ft Price |
|---|---|---|---|---|
| 06/07/2025 06/07/25 | Off Market | $3,595 | -- | -- |
| 05/23/2025 05/23/25 | Price Changed | $3,595 | -10.0% | $2 / Sq Ft |
| 05/02/2025 05/02/25 | For Rent | $3,995 | 0.0% | -- |
| 11/18/2021 11/18/21 | Sold | $500,000 | +5.3% | $214 / Sq Ft |
| 10/23/2021 10/23/21 | Pending | -- | -- | -- |
| 10/22/2021 10/22/21 | For Sale | $475,000 | -- | $203 / Sq Ft |
Purchase History
| Date | Type | Sale Price | Title Company |
|---|---|---|---|
| Deed | $500,000 | First American Title Ins Co | |
| Deed | $135,500 | -- |
Mortgage History
| Date | Status | Loan Amount | Loan Type |
|---|---|---|---|
| Open | $511,500 | VA | |
| Previous Owner | $20,000 | FHA | |
| Previous Owner | $249,000 | New Conventional | |
| Previous Owner | $100,000 | Credit Line Revolving | |
| Previous Owner | $164,541 | Credit Line Revolving |
Similar Homes in Cheverly, MD
Source: Bright MLS
MLS Number: MDPG2160246
APN: 02-0100990
- 5603 Hawthorne St
- 3106 Lake Ave
- 6014 Hawthorne St
- 3305 Belleview Ave
- 3408 Cheverly Ave
- 5711 Euclid St
- 5901 Euclid St
- 2807 Belleview Ave
- 5440 Macbeth St
- 2810 Cheverly Ave
- 6103 Montrose Rd
- 5837 Dewey St
- 5835 Dewey St
- 5604 Newton St
- 5600 Newton St
- 3114 Parkway
- 5822 Carlyle St
- 5702 Landover Rd
- 5219 Newton St Unit 103
- 2414 59th Place
- 3400 55th Ave
- 2502 Valley Way
- 2500 Lake Ave
- 3554 55th Ave
- 2336 Belleview Ave
- 6120 Otis St
- 5211 Newton St Unit 201
- 2419 Valley Way
- 2414 57th Ave
- 5300 Newton St
- 5208 Newton St Unit 202
- 6308 Joslyn Place
- 6308 Joslyn Place Unit B
- 6319 Jason St
- 5802 Annapolis Rd
- 6501 Landover Rd
- 4203 58th Ave
- 3839 64th Ave
- 3817 64th Ave
- 3801 Kenilworth Ave
