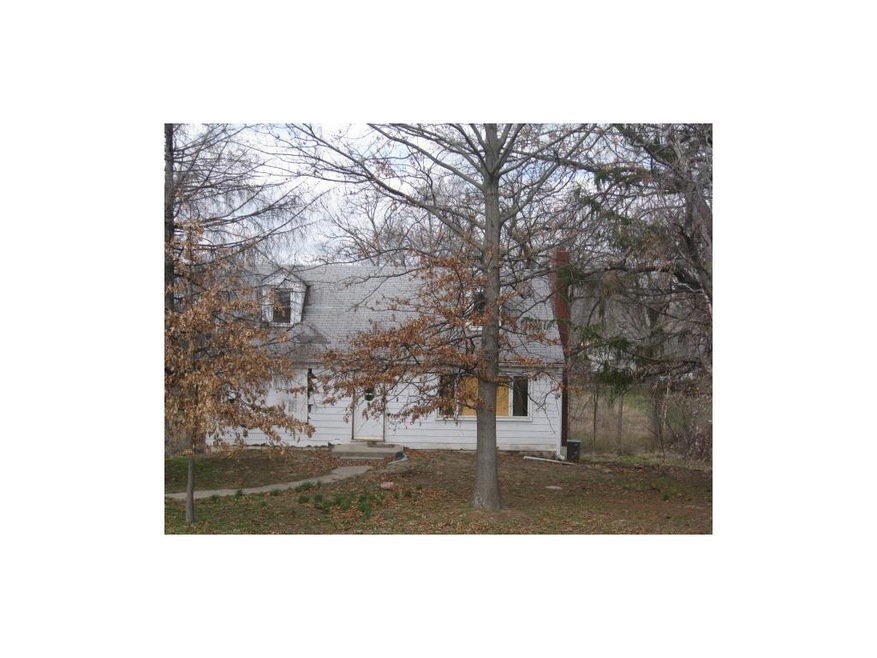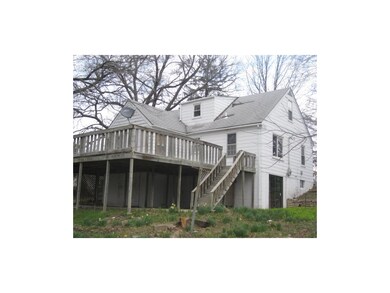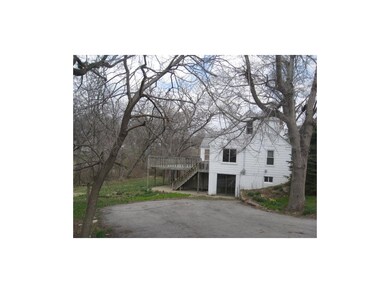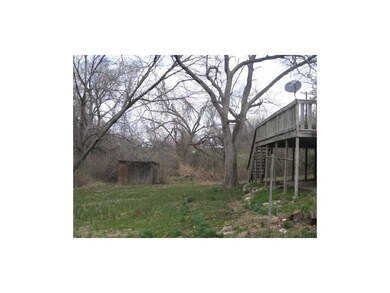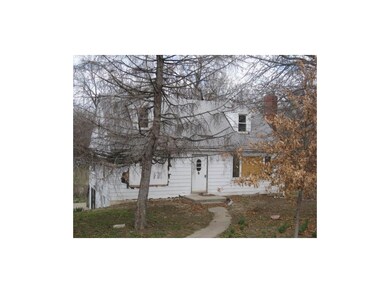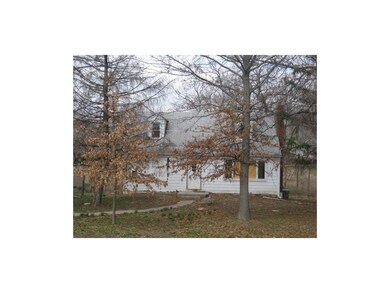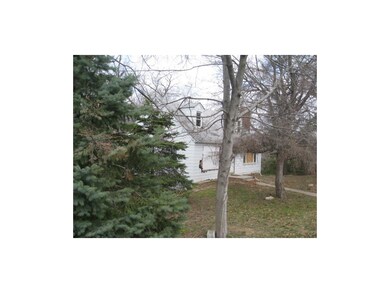
5602 NW Klamm Dr Kansas City, MO 64151
Linden Park NeighborhoodHighlights
- Cape Cod Architecture
- Deck
- Corner Lot
- English Landing Elementary School Rated A
- 1 Fireplace
- Formal Dining Room
About This Home
As of April 2025WARNING-DO NOT STEP INTO UPSTAIRS BEDROOMS. **UNSAFE** Major fixer-upper with huge potential for investors or owner occupants. Property sold "AS IS". Owner will make no repairs. Alpha Title has confirmed that you can now obtain free and clear title insurance.
Last Agent to Sell the Property
Sandy Smith
RE/MAX Heritage License #2004011975 Listed on: 03/01/2013
Home Details
Home Type
- Single Family
Est. Annual Taxes
- $2,014
Year Built
- Built in 1947
Lot Details
- Corner Lot
- Many Trees
Parking
- 1 Car Attached Garage
Home Design
- Cape Cod Architecture
- Frame Construction
- Composition Roof
Interior Spaces
- 1,438 Sq Ft Home
- 1.5-Story Property
- 1 Fireplace
- Formal Dining Room
- Basement
Bedrooms and Bathrooms
- 4 Bedrooms
- 2 Full Bathrooms
Outdoor Features
- Deck
Utilities
- No Cooling
- Forced Air Heating System
Community Details
- Klamm Woodlands Subdivision
Listing and Financial Details
- Exclusions: ALL
- Assessor Parcel Number 19-4.0-19-400-005-001-000
- $0 special tax assessment
Ownership History
Purchase Details
Home Financials for this Owner
Home Financials are based on the most recent Mortgage that was taken out on this home.Purchase Details
Purchase Details
Home Financials for this Owner
Home Financials are based on the most recent Mortgage that was taken out on this home.Purchase Details
Purchase Details
Home Financials for this Owner
Home Financials are based on the most recent Mortgage that was taken out on this home.Similar Homes in Kansas City, MO
Home Values in the Area
Average Home Value in this Area
Purchase History
| Date | Type | Sale Price | Title Company |
|---|---|---|---|
| Deed | -- | Stewart Title Company | |
| Quit Claim Deed | -- | -- | |
| Warranty Deed | -- | None Available | |
| Quit Claim Deed | -- | None Available | |
| Quit Claim Deed | -- | None Available |
Mortgage History
| Date | Status | Loan Amount | Loan Type |
|---|---|---|---|
| Open | $225,000 | New Conventional | |
| Previous Owner | $92,690 | Credit Line Revolving |
Property History
| Date | Event | Price | Change | Sq Ft Price |
|---|---|---|---|---|
| 04/24/2025 04/24/25 | Sold | -- | -- | -- |
| 04/01/2025 04/01/25 | Pending | -- | -- | -- |
| 03/13/2025 03/13/25 | For Sale | $249,950 | +736.0% | $174 / Sq Ft |
| 06/11/2013 06/11/13 | Sold | -- | -- | -- |
| 06/04/2013 06/04/13 | Pending | -- | -- | -- |
| 03/01/2013 03/01/13 | For Sale | $29,900 | -- | $21 / Sq Ft |
Tax History Compared to Growth
Tax History
| Year | Tax Paid | Tax Assessment Tax Assessment Total Assessment is a certain percentage of the fair market value that is determined by local assessors to be the total taxable value of land and additions on the property. | Land | Improvement |
|---|---|---|---|---|
| 2023 | $2,014 | $25,151 | $3,230 | $21,921 |
| 2022 | $1,817 | $21,966 | $3,230 | $18,736 |
| 2021 | $1,823 | $21,966 | $3,230 | $18,736 |
| 2020 | $1,603 | $19,425 | $3,230 | $16,195 |
| 2019 | $1,603 | $19,425 | $3,230 | $16,195 |
| 2018 | $1,633 | $19,425 | $3,230 | $16,195 |
| 2017 | $1,619 | $19,425 | $3,230 | $16,195 |
| 2016 | $2,026 | $19,425 | $3,230 | $16,195 |
| 2015 | $2,033 | $24,168 | $3,230 | $20,938 |
| 2013 | $1,919 | $3,800 | $0 | $0 |
Agents Affiliated with this Home
-
Emra Osmancevic

Seller's Agent in 2025
Emra Osmancevic
RE/MAX Revolution
(816) 788-0478
1 in this area
54 Total Sales
-
Emir Bukvic

Seller Co-Listing Agent in 2025
Emir Bukvic
RE/MAX Revolution
(816) 562-6344
1 in this area
50 Total Sales
-
Lauren Cottingham

Buyer's Agent in 2025
Lauren Cottingham
RE/MAX Advantage
(816) 682-3888
1 in this area
20 Total Sales
-
S
Seller's Agent in 2013
Sandy Smith
RE/MAX Heritage
-
Mike Fink

Buyer's Agent in 2013
Mike Fink
Platinum Realty LLC
(888) 220-0988
22 Total Sales
Map
Source: Heartland MLS
MLS Number: 1818029
APN: 19-40-19-400-005-001-000
- 6708 N Saint Clair Ave
- 6830 NW Prairie View Rd
- 5516 NW 66th Terrace
- 6905 NW Birch Ln
- 6612 NW Revere Dr
- 6610 N Revere Dr
- 5107 NW 66th Terrace
- 7022 N Overland Dr
- 6735 NW Hilldale Dr
- 6418 N Revere Dr
- 5000 NW Linden Rd
- 4924 NW Linden Rd
- 7007 N Kirkwood Ave
- 6804 NW Mokane Ave
- 5007 NW 71st St
- 6512 N Fisk Ct
- 6900 N Fisk Ave
- 4912 NW 70 Terrace
- 7016 N Polk Ave
- 4913 NW 70th Terrace
