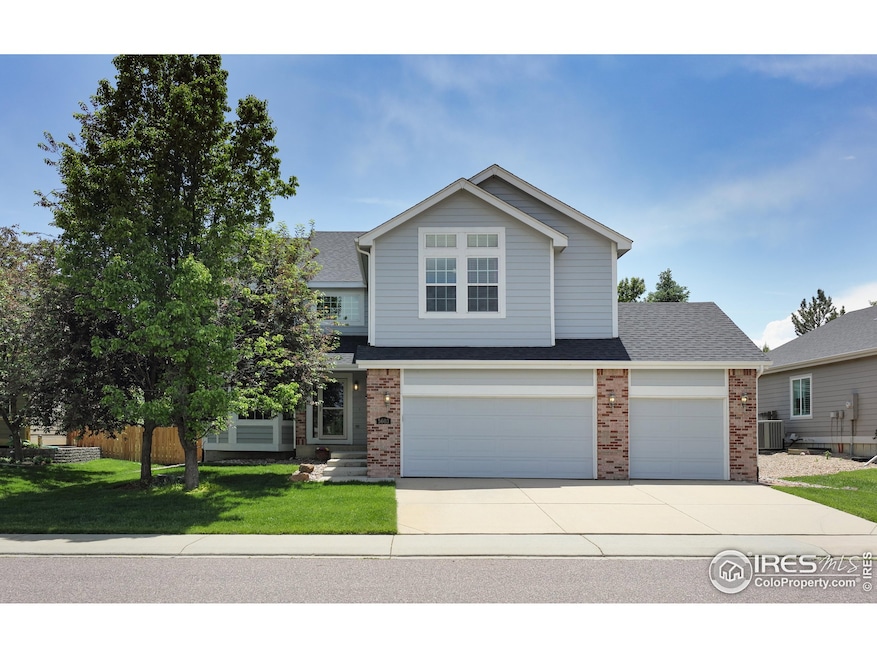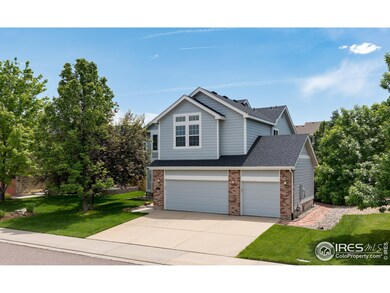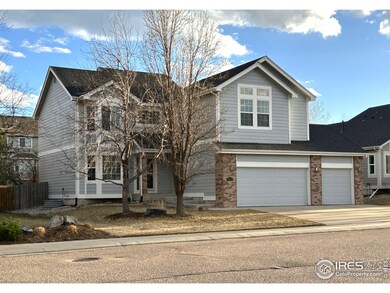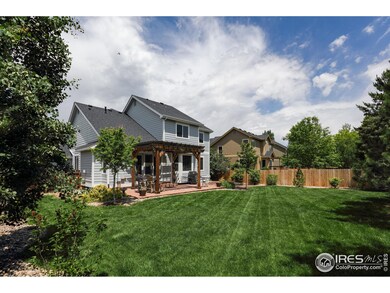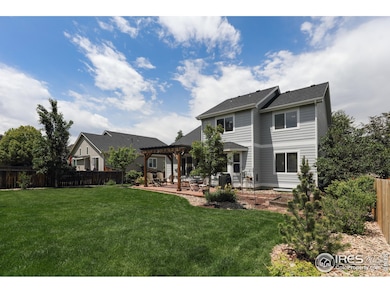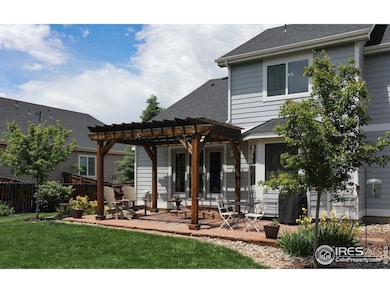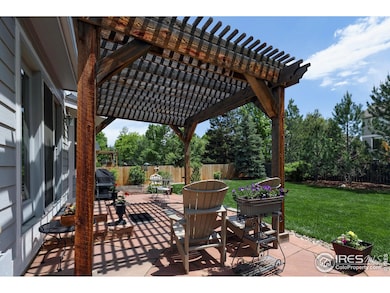
5603 Pierson Mountain Ave Longmont, CO 80503
Upper Clover Basin NeighborhoodEstimated payment $5,347/month
Highlights
- Spa
- Open Floorplan
- Multiple Fireplaces
- Blue Mountain Elementary School Rated A
- Contemporary Architecture
- 4-minute walk to Blue Skies Park
About This Home
Step into this well maintained 6 bedroom and 4 bathroom two-story home, set on a beautifully landscaped .20-acre lot in the highly sought-after Meadow Mountain Subdivision. Located in southwest Longmont, this prime location offers incredible amenities, including parks, play areas, open spaces, dog park, trails, and is just down the street from Blue Mountain Elementary, Altona Middle, and Silver Creek High Schools. The bright and inviting main floor features elegant formal living and dining rooms, a cozy family room with built-ins and a gas fireplace, and a private study with French doors. The spacious eat-in kitchen shines with granite countertops, stainless steel appliances, a pantry, and a charming breakfast nook, all complemented by gleaming hardwood floors. Upstairs, an airy landing leads to four bedrooms, including a luxurious primary suite with a five-piece bath, vanity area, and a generous walk-in closet. The finished basement offers even more living space, complete with a warm sitting room and gas fireplace, two guest bedrooms, and a three-quarter bath. Step outside and enjoy the breathtaking backyard, featuring lush landscaping, a pergola-covered flagstone patio, raised garden bed, and mature trees. The large three-car garage provides ample storage for all your outdoor gear and toys. Recent upgrades include a new roof in 2023, newer A/C, furnace and hot water heater in 2023, new second floor carpet, new stove and dishwasher in 2025, and more. Don't miss your chance to make this exceptional property your dream home!
Home Details
Home Type
- Single Family
Est. Annual Taxes
- $5,462
Year Built
- Built in 2004
Lot Details
- 8,502 Sq Ft Lot
- Cul-De-Sac
- Southern Exposure
- North Facing Home
- Wood Fence
- Level Lot
- Sprinkler System
- Landscaped with Trees
- Property is zoned R-SF
HOA Fees
- $50 Monthly HOA Fees
Parking
- 3 Car Attached Garage
- Garage Door Opener
Home Design
- Contemporary Architecture
- Brick Veneer
- Slab Foundation
- Wood Frame Construction
- Composition Roof
- Retrofit for Radon
Interior Spaces
- 3,831 Sq Ft Home
- 2-Story Property
- Open Floorplan
- Cathedral Ceiling
- Ceiling Fan
- Multiple Fireplaces
- Gas Log Fireplace
- Double Pane Windows
- Window Treatments
- Family Room
- Dining Room
- Home Office
- Recreation Room with Fireplace
- Storm Doors
Kitchen
- Eat-In Kitchen
- Electric Oven or Range
- Self-Cleaning Oven
- Microwave
- Dishwasher
- Kitchen Island
- Disposal
Flooring
- Wood
- Carpet
Bedrooms and Bathrooms
- 6 Bedrooms
- Walk-In Closet
- Primary Bathroom is a Full Bathroom
- Bathtub and Shower Combination in Primary Bathroom
- Spa Bath
Laundry
- Laundry on upper level
- Dryer
- Washer
Basement
- Basement Fills Entire Space Under The House
- Fireplace in Basement
Eco-Friendly Details
- Energy-Efficient Thermostat
Outdoor Features
- Spa
- Patio
Schools
- Blue Mountain Elementary School
- Altona Middle School
- Silver Creek High School
Utilities
- Humidity Control
- Forced Air Heating and Cooling System
- High Speed Internet
- Satellite Dish
- Cable TV Available
Listing and Financial Details
- Assessor Parcel Number R0502414
Community Details
Overview
- Association fees include common amenities, management, utilities
- Meadow Mountain Association, Phone Number (303) 682-0098
- Meadow Mountain Subdivision
Recreation
- Community Playground
- Park
Map
Home Values in the Area
Average Home Value in this Area
Tax History
| Year | Tax Paid | Tax Assessment Tax Assessment Total Assessment is a certain percentage of the fair market value that is determined by local assessors to be the total taxable value of land and additions on the property. | Land | Improvement |
|---|---|---|---|---|
| 2025 | $5,462 | $57,175 | $10,956 | $46,219 |
| 2024 | $5,462 | $57,175 | $10,956 | $46,219 |
| 2023 | $5,387 | $57,097 | $11,645 | $49,138 |
| 2022 | $4,508 | $45,558 | $8,813 | $36,745 |
| 2021 | $4,567 | $46,868 | $9,066 | $37,802 |
| 2020 | $4,283 | $44,094 | $9,438 | $34,656 |
| 2019 | $4,216 | $44,094 | $9,438 | $34,656 |
| 2018 | $3,718 | $39,146 | $8,280 | $30,866 |
| 2017 | $3,668 | $43,279 | $9,154 | $34,125 |
| 2016 | $3,448 | $36,074 | $9,472 | $26,602 |
| 2015 | $3,286 | $29,962 | $6,846 | $23,116 |
| 2014 | $2,799 | $29,962 | $6,846 | $23,116 |
Property History
| Date | Event | Price | Change | Sq Ft Price |
|---|---|---|---|---|
| 07/09/2025 07/09/25 | Price Changed | $875,000 | -2.6% | $228 / Sq Ft |
| 06/04/2025 06/04/25 | For Sale | $898,500 | +67.9% | $235 / Sq Ft |
| 01/28/2019 01/28/19 | Off Market | $535,000 | -- | -- |
| 04/28/2016 04/28/16 | Sold | $535,000 | +1.9% | $140 / Sq Ft |
| 03/29/2016 03/29/16 | Pending | -- | -- | -- |
| 03/23/2016 03/23/16 | For Sale | $525,000 | -- | $137 / Sq Ft |
Purchase History
| Date | Type | Sale Price | Title Company |
|---|---|---|---|
| Warranty Deed | $535,000 | Guardian Title | |
| Warranty Deed | $406,000 | Enterprise Title Lllp | |
| Special Warranty Deed | $353,782 | North American Title |
Mortgage History
| Date | Status | Loan Amount | Loan Type |
|---|---|---|---|
| Open | $100,000 | Credit Line Revolving | |
| Open | $395,000 | New Conventional | |
| Closed | $416,000 | New Conventional | |
| Closed | $417,000 | New Conventional | |
| Previous Owner | $170,000 | New Conventional | |
| Previous Owner | $179,000 | New Conventional | |
| Previous Owner | $190,000 | New Conventional | |
| Previous Owner | $104,000 | Stand Alone Second | |
| Previous Owner | $283,025 | Unknown | |
| Closed | $53,067 | No Value Available |
Similar Homes in Longmont, CO
Source: IRES MLS
MLS Number: 1035863
APN: 1317130-27-006
- 1638 Hallet Peak Dr
- 1513 Cannon Mountain Dr
- 1409 Cannon Mountain Dr
- 1923 High Plains Dr
- 1504 Taylor Mountain Dr
- 1910 High Plains Dr
- 8753 Crimson Clover Ln
- 1682 Dorothy Cir
- 5120 Heatherhill St
- 4859 Maxwell Ave
- 2286 Star Hill St
- 2292 Star Hill St
- 2316 Star Hill St
- 5101 Summerlin Place
- 2165 Summerlin Ln
- 5575 Moosehead Cir
- 1706 Naples Ln
- 5717 Four Leaf Dr
- 5584 Moosehead Cir
- 4236 Frederick Cir
- 743 Kubat Ln
- 620-840 Grandview Meadows Dr
- 3800 Pike Rd
- 1420 Renaissance Dr
- 630 S Peck Dr
- 640 Gooseberry Dr
- 780 Stonebridge Dr
- 1002 Creek Ct
- 9165 Nelson Rd
- 525 Dry Creek Dr
- 53 Acorn Crk Ct
- 2727 Nelson Rd
- 1901 S Hover Rd
- 1855 Lefthand Creek Ln
- 1900 Ken Pratt Blvd
- 8060 Niwot Rd Unit 49
- 8060 Niwot Rd Unit 4e
- 6844 Countryside Ln Unit 284
- 7517 Nikau Ct
- 2424 9th Ave
