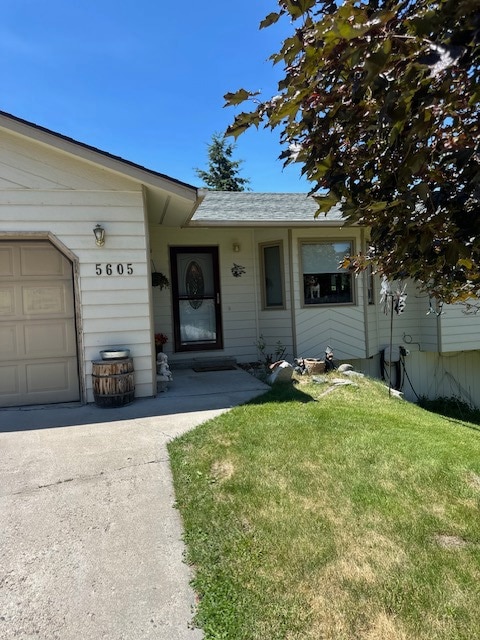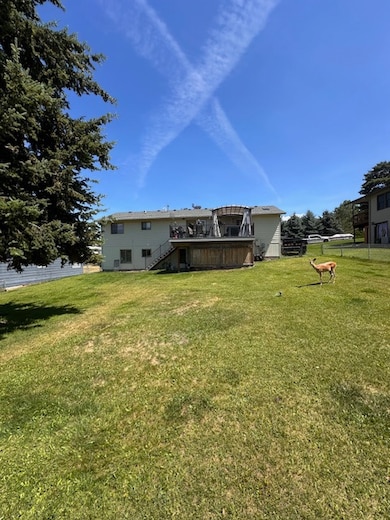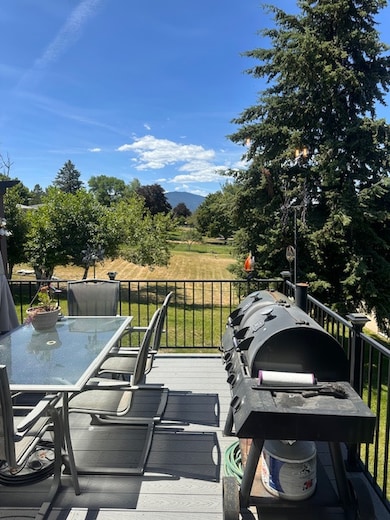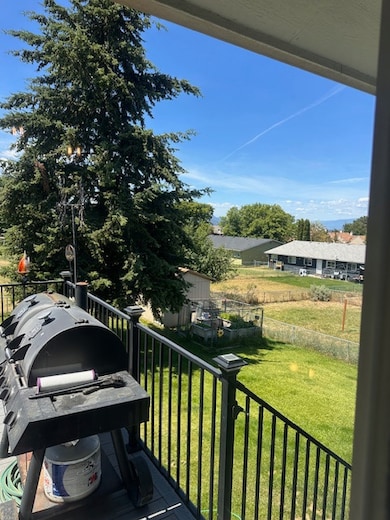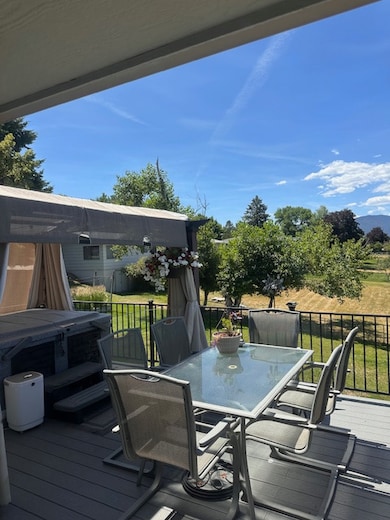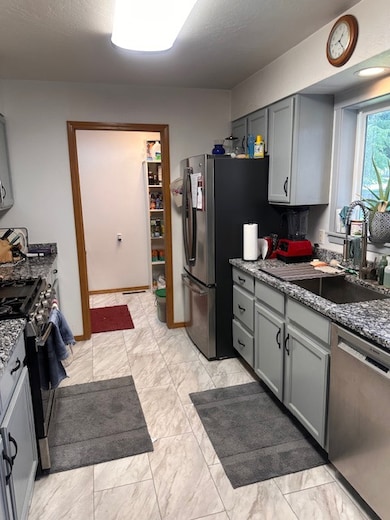5605 Ebb Way Missoula, MT 59803
Moose Can Gully NeighborhoodEstimated payment $3,466/month
Highlights
- RV or Boat Parking
- Open Floorplan
- Vaulted Ceiling
- Chief Charlo School Rated A-
- Deck
- No HOA
About This Home
Elegant South Hills Retreat with Panoramic Mountain Views
Nestled in the serene beauty of South Hills, this timeless 4-bedroom, 2-bath ranch-style home offers a rare blend of refined comfort and countryside charm. On the market for the first time in over 30 years, this 2,000 sq ft residence has been lovingly maintained and thoughtfully updated throughout.
Highlights include:
• Daylight walk-out basement with flexible space for hobbies, a studio, or guest quarters
• Main floor laundry with skylight and adjacent pantry
• Expansive, fully fenced yard with mature landscaping, raised garden beds, and a large storage shed
• New roof (2023)
• Oversized 2-car garage with ample storage
• Select personal furnishings negotiable
Whether you're sipping coffee on the deck or tending to your garden, this home offers a tranquil lifestyle just minutes from town. A true gem for those seeking a luxurious yet grounded living experience in the heart of Montana’s natural beauty. Step inside to discover a warm, inviting interior featuring rich hardwood floors, granite countertops, and stainless-steel appliances. The main floor primary suite offers convenience and privacy, while the open-concept living and dining areas flow seamlessly onto a spacious Trex deck with breathtaking mountain views—perfect for entertaining or enjoying peaceful Montana sunsets.
Home Details
Home Type
- Single Family
Est. Annual Taxes
- $4,958
Year Built
- Built in 1992
Lot Details
- 10,629 Sq Ft Lot
- Back Yard Fenced
- Chain Link Fence
Parking
- 2 Car Attached Garage
- Additional Parking
- On-Street Parking
- RV or Boat Parking
Home Design
- Poured Concrete
- Wood Frame Construction
- Asphalt Roof
- Wood Siding
Interior Spaces
- 2,108 Sq Ft Home
- Property has 1 Level
- Open Floorplan
- Wired For Sound
- Vaulted Ceiling
- Finished Basement
- Walk-Out Basement
- Washer Hookup
Kitchen
- Microwave
- Dishwasher
Bedrooms and Bathrooms
- 4 Bedrooms
- 2 Full Bathrooms
Outdoor Features
- Deck
- Shed
- Front Porch
Utilities
- Forced Air Heating System
- Heating System Uses Gas
- Water Softener
Listing and Financial Details
- Assessor Parcel Number 04209307204010000
Community Details
Overview
- No Home Owners Association
- Built by Twite
Recreation
- Park
Map
Home Values in the Area
Average Home Value in this Area
Tax History
| Year | Tax Paid | Tax Assessment Tax Assessment Total Assessment is a certain percentage of the fair market value that is determined by local assessors to be the total taxable value of land and additions on the property. | Land | Improvement |
|---|---|---|---|---|
| 2025 | $4,957 | $507,600 | $177,660 | $329,940 |
| 2024 | $4,612 | $404,800 | $140,510 | $264,290 |
| 2023 | $4,579 | $404,800 | $140,510 | $264,290 |
| 2022 | $4,193 | $318,917 | $0 | $0 |
| 2021 | $3,708 | $318,917 | $0 | $0 |
| 2020 | $3,351 | $255,900 | $0 | $0 |
| 2019 | $3,345 | $255,900 | $0 | $0 |
| 2018 | $3,282 | $243,300 | $0 | $0 |
| 2017 | $3,231 | $243,300 | $0 | $0 |
| 2016 | $3,163 | $249,700 | $0 | $0 |
| 2015 | $2,881 | $249,700 | $0 | $0 |
| 2014 | $2,714 | $136,316 | $0 | $0 |
Property History
| Date | Event | Price | List to Sale | Price per Sq Ft |
|---|---|---|---|---|
| 10/26/2025 10/26/25 | For Sale | $579,890 | 0.0% | $275 / Sq Ft |
| 10/15/2025 10/15/25 | Off Market | -- | -- | -- |
| 10/05/2025 10/05/25 | Price Changed | $579,890 | 0.0% | $275 / Sq Ft |
| 09/07/2025 09/07/25 | Price Changed | $579,900 | 0.0% | $275 / Sq Ft |
| 09/02/2025 09/02/25 | Price Changed | $579,800 | 0.0% | $275 / Sq Ft |
| 07/29/2025 07/29/25 | Price Changed | $579,900 | -3.3% | $275 / Sq Ft |
| 07/24/2025 07/24/25 | Price Changed | $599,950 | 0.0% | $285 / Sq Ft |
| 07/12/2025 07/12/25 | For Sale | $599,900 | -- | $285 / Sq Ft |
Source: Montana Regional MLS
MLS Number: 30053876
APN: 04-2093-07-2-04-01-0000
- 2404 56th St
- 2407 55th St
- 2340 55th St Unit 7
- 2424 55th St
- 2227 E Crescent Dr
- 127 Meadowlark Ct
- 5602 Mainview Dr
- 2615 Gharrett St
- 115 Kinnikinnick Ct
- 5142 Clearview Way
- 6109 Mainview Dr
- 2207 Garland Dr
- Lot 3 Miller Creek Rd
- LOT 4 Miller Creek Rd
- LOT 2 Miller Creek Rd
- 2517 Southhills Dr
- 106 Willow Ridge Ct
- 6350 S Meadowwood Ln
- 2120 42nd St
- 2537 Drake Ln
- 2335 55th St
- 1990 Rimel Rd
- 2700 Bluebell Dr Unit 2700 Bluebell Dr Missoula
- 2300 McDonald Ave Unit 2
- 1523 Ernest Ave Unit C
- 2907 Harmony Ct Unit 3
- 509 Westview Dr
- 1910 Strand Ave Unit 101
- 2016 S 13th St W Unit 2016 #2 Upstairs
- 1949 S 9th St W Unit B
- 926 Cleveland St Unit . B
- 1617 Ronald Ave
- 680 S Johnson St Unit 2
- 1120 Tyro Ct
- 102 Mcleod Ave Unit B
- 365 Hiberta St
- 1580 Milwaukee Way
- 1805 Wyoming St Unit 9
- 419 S 3rd St W Unit C
- 155 N California St
