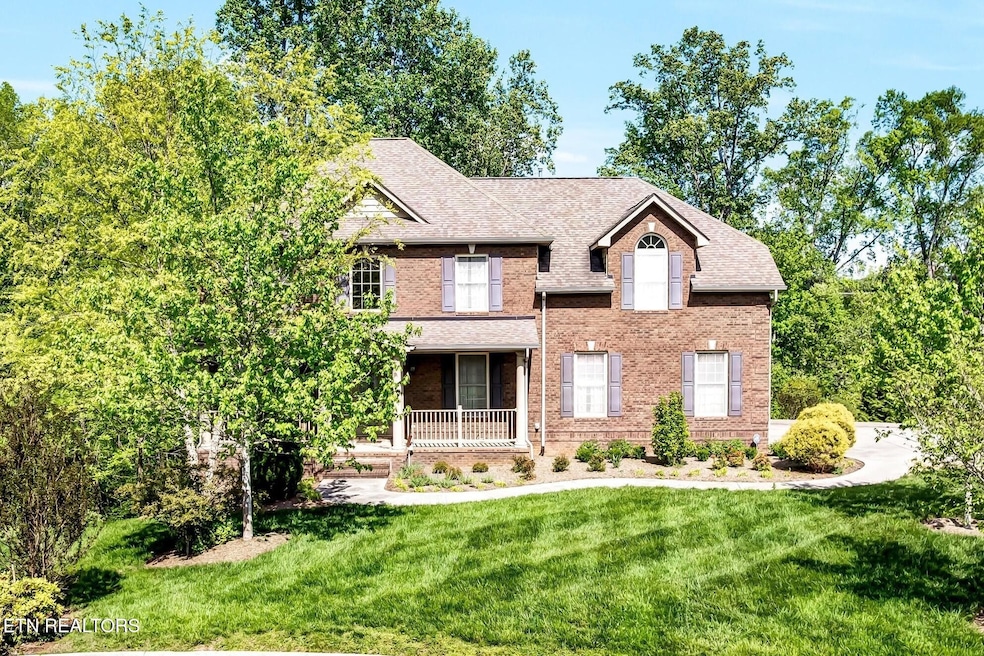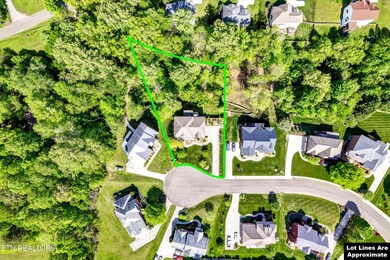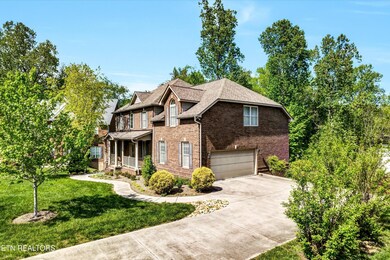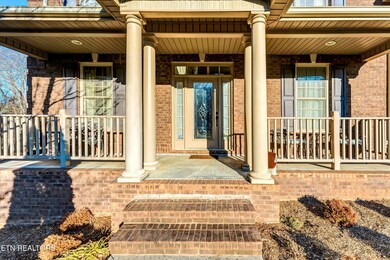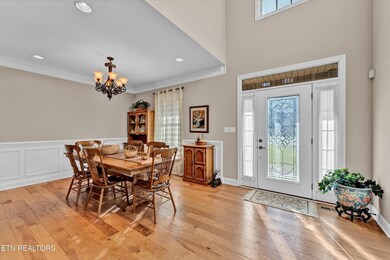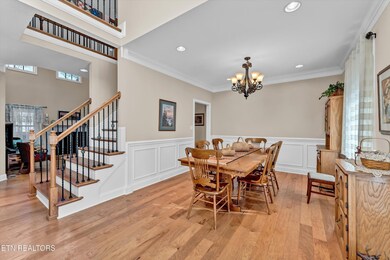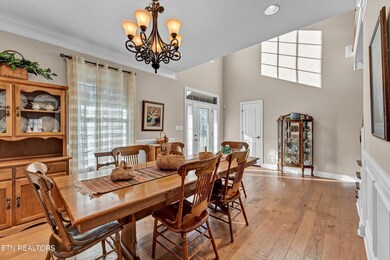
5606 Bridgehampton Dr Powell, TN 37849
Estimated payment $4,092/month
Highlights
- Deck
- Traditional Architecture
- Community Pool
- Wooded Lot
- 2 Fireplaces
- 2 Car Attached Garage
About This Home
Step into elegance and comfort in this stunning all-brick, 5-bedroom, 4.5-bathroom home, perfectly positioned on a serene cul-de-sac in the highly sought-after Barrington subdivision. From the moment you arrive, you'll love the spacious, thoughtfully designed two-story basement ranch layout that blends convenience with modern living. The main level boasts a luxurious primary suite, while upstairs offers generously sized bedrooms and a versatile bonus/game room—ideal for family fun or hosting guests. The finished basement expands your possibilities even further, featuring space perfect for a potential mother-in-law suite, workshop, or a fantastic rec room and additional living area. Enjoy mornings sipping coffee on your screened porch or cozy evenings by one of the home's two fireplaces. With a 2-car garage and abundant storage throughout, this home truly has it all. Living in Barrington means more than just a beautiful home—it's a lifestyle. Take advantage of wonderful HOA amenities including a clubhouse, playground, sparkling swimming pool, and tennis courts—all just moments away. Plus, as a fun bonus, the foosball table stays! Don't miss your chance to call this turnkey gem your own. Schedule your private tour today!
Listing Agent
Realty Executives Associates Brokerage Phone: 8655562350 License #248979 Listed on: 01/29/2025

Home Details
Home Type
- Single Family
Est. Annual Taxes
- $2,222
Year Built
- Built in 2011
Lot Details
- 0.63 Acre Lot
- Level Lot
- Wooded Lot
HOA Fees
- $30 Monthly HOA Fees
Parking
- 2 Car Attached Garage
Home Design
- Traditional Architecture
- Brick Exterior Construction
Interior Spaces
- Property has 3 Levels
- Wet Bar
- Ceiling Fan
- 2 Fireplaces
- Fire and Smoke Detector
- Finished Basement
Kitchen
- Oven or Range
- Microwave
- Dishwasher
- Disposal
Flooring
- Carpet
- Laminate
- Tile
Bedrooms and Bathrooms
- 5 Bedrooms
- Walk-In Closet
Laundry
- Dryer
- Washer
Outdoor Features
- Deck
- Patio
Schools
- Karns Elementary School
- Karns Middle School
- Karns High School
Utilities
- Cooling Available
- Central Heating
- Heating System Uses Natural Gas
Listing and Financial Details
- Tax Lot 39
- Assessor Parcel Number 066KG017
Community Details
Overview
- Barrington S/D Unit 5 Subdivision
Recreation
- Community Playground
- Community Pool
Map
Home Values in the Area
Average Home Value in this Area
Tax History
| Year | Tax Paid | Tax Assessment Tax Assessment Total Assessment is a certain percentage of the fair market value that is determined by local assessors to be the total taxable value of land and additions on the property. | Land | Improvement |
|---|---|---|---|---|
| 2024 | $2,222 | $143,000 | $0 | $0 |
| 2023 | $2,222 | $143,000 | $0 | $0 |
| 2022 | $2,222 | $143,000 | $0 | $0 |
| 2021 | $2,360 | $111,300 | $0 | $0 |
| 2020 | $2,360 | $111,300 | $0 | $0 |
| 2019 | $2,360 | $111,300 | $0 | $0 |
| 2018 | $2,360 | $111,300 | $0 | $0 |
| 2017 | $2,360 | $111,300 | $0 | $0 |
| 2016 | $2,233 | $0 | $0 | $0 |
| 2015 | $2,233 | $0 | $0 | $0 |
| 2014 | $2,233 | $0 | $0 | $0 |
Property History
| Date | Event | Price | Change | Sq Ft Price |
|---|---|---|---|---|
| 07/11/2025 07/11/25 | Price Changed | $699,900 | -4.8% | $160 / Sq Ft |
| 06/11/2025 06/11/25 | Price Changed | $734,900 | -2.0% | $168 / Sq Ft |
| 05/29/2025 05/29/25 | Price Changed | $749,900 | -2.0% | $172 / Sq Ft |
| 05/04/2025 05/04/25 | Price Changed | $765,000 | -0.6% | $175 / Sq Ft |
| 04/01/2025 04/01/25 | Price Changed | $770,000 | -1.3% | $176 / Sq Ft |
| 02/13/2025 02/13/25 | For Sale | $780,000 | 0.0% | $178 / Sq Ft |
| 02/11/2025 02/11/25 | Pending | -- | -- | -- |
| 01/29/2025 01/29/25 | For Sale | $780,000 | -- | $178 / Sq Ft |
Purchase History
| Date | Type | Sale Price | Title Company |
|---|---|---|---|
| Quit Claim Deed | -- | None Listed On Document | |
| Deed | $315,000 | Title Group Of Tennessee | |
| Quit Claim Deed | -- | Deason Title Agency Llc |
Mortgage History
| Date | Status | Loan Amount | Loan Type |
|---|---|---|---|
| Previous Owner | $250,000 | New Conventional | |
| Previous Owner | $175,000 | Unknown | |
| Previous Owner | $252,000 | New Conventional |
Similar Homes in Powell, TN
Source: Realtracs
MLS Number: 2883641
APN: 066KG-017
- 7700 Greengable Ln
- 7534 Julesburg Way Unit 68
- 7637 Saint Baron Way Unit 30
- 7512 Saint Baron Way
- 6206 Jim Fox Ln
- 4900 MacRama Ln
- 5605 Glenlyn Dr
- 4510 Unity Bell Ave Unit 167
- 202 Moosetrail Ln
- 5516 W Emory Rd
- 4519 Unity Bell Ave Unit 170
- 4504 Unity Bell Ave Unit Lot 168
- 4525 Unity Bell Ave Unit Lot 171
- 4507 Unity Bell St Unit Lot 169
- 4516 Unity Bell Ave Unit Lot 166
- 8154 Gold Bell St Unit Lot 172
- 8147 Gold Bell St Unit Lot 21
- 8155 Gold Bell St Unit Lot 23
- 8205 Gold Bell St Unit Lot 25
- 8209 Gold Bell St Unit Lot 26
- 7504 Emory Orchard Rd
- 7329 W Joyce Ln
- 7604 Berkshire Blvd Unit Furnished Studio
- 3335 Branch Hill Ln
- 2704 Shropshire Blvd
- 6710 Padgett Hill Ln
- 8244 Oak Terrace Ln
- 2008 Cartmill Dr
- 3243 Truitt Path Ln
- 102 Dogwood Ln
- 3553 Oak Villa Way Unit Condo
- 2728 Sood Rd
- 8612 Royal Oaks Dr
- 2401 Sunrise Ridge Way
- 5408 Oak Harbor Ln
- 2916 Large Oak Ln
- 8520 Garrison Dr
- 7819 Fersner Rd
- 6509 Ellesmere Dr NW
- 2901 Legacy Pointe Way
