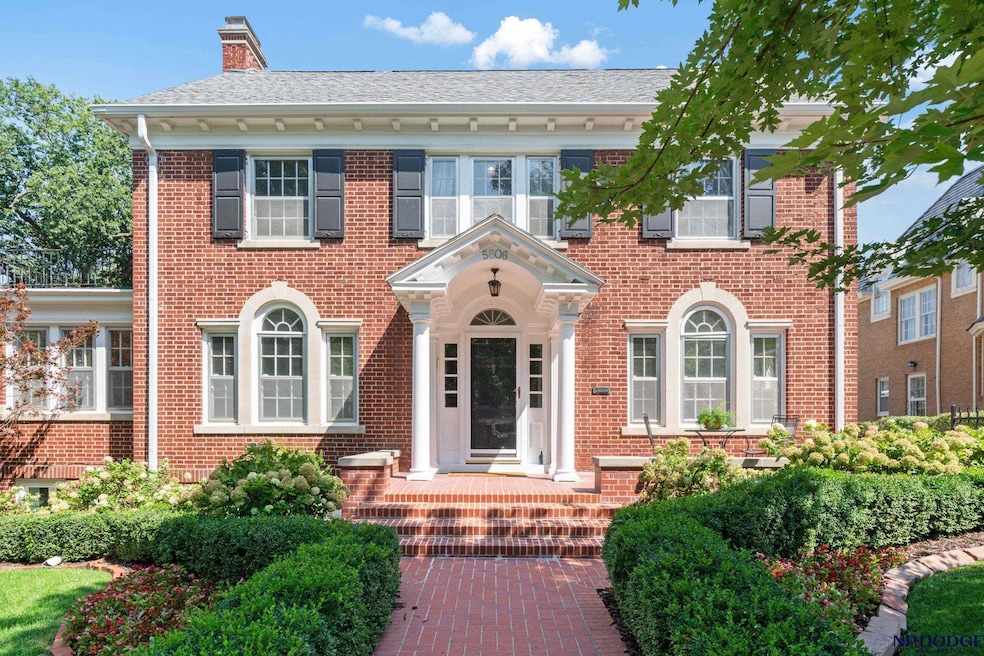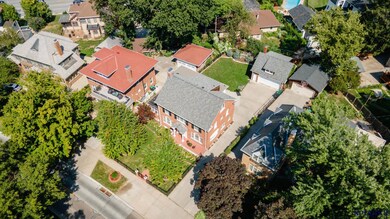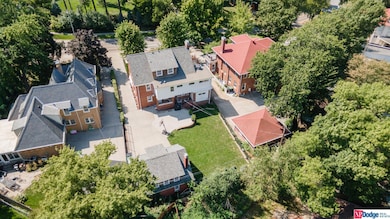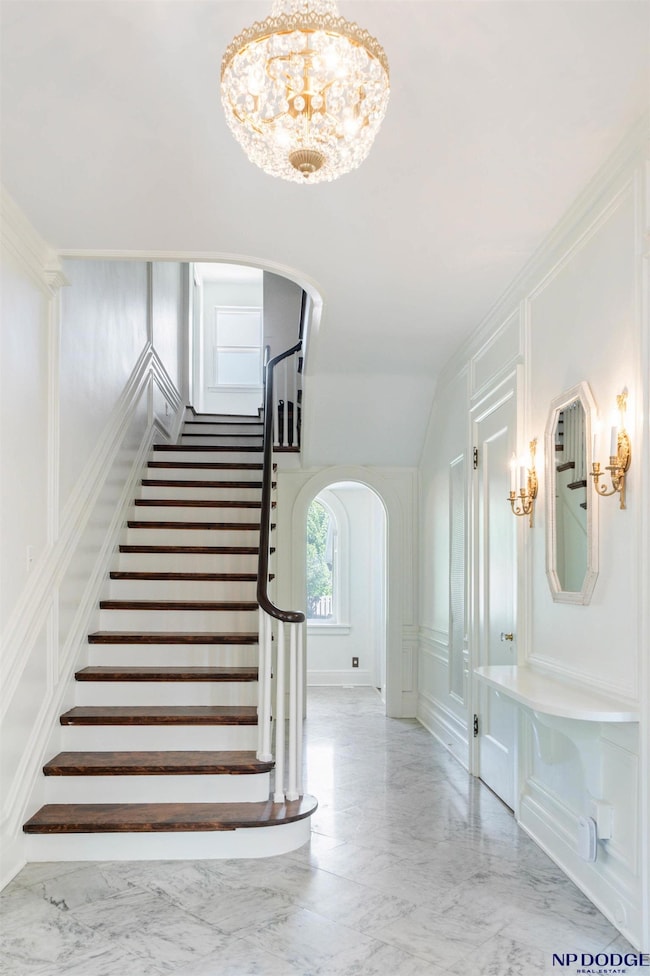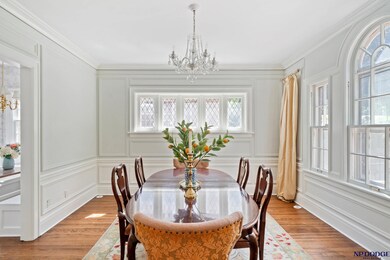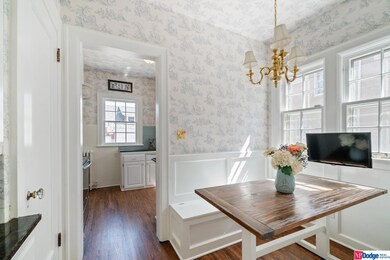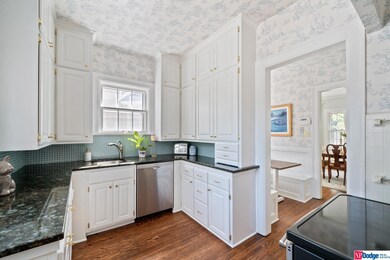
5606 Farnam St Omaha, NE 68132
East Central Omaha NeighborhoodHighlights
- Wood Flooring
- 2 Car Detached Garage
- Patio
- No HOA
- Porch
- Jack-and-Jill Bathroom
About This Home
As of October 2024Contract Pending. Discover this exquisite 100-year-old home in Midtown Omaha, offering over 4,000 sq ft of elegant living space. With 5 bedrooms and 6 bathrooms, this residence combines historic charm with modern convenience. Step through the stunning marble entry and admire the refinished hardwood floors, fresh paint, and intricate mouldings. Vintage fixtures and hardware enhance the character, while recent updates include new AC units (2023), and roof within the last 5 years. The beautifully updated landscaping completes this exceptional offering. Experience classic elegance with contemporary comforts in a truly special home. AMA
Last Agent to Sell the Property
NP Dodge RE Sales Inc 86Dodge Brokerage Phone: 402-517-8442 License #20210485

Co-Listed By
NP Dodge RE Sales Inc 86Dodge Brokerage Phone: 402-517-8442 License #20200151
Home Details
Home Type
- Single Family
Est. Annual Taxes
- $10,420
Year Built
- Built in 1924
Lot Details
- 8,276 Sq Ft Lot
- Lot Dimensions are 136 x 64
- Property is Fully Fenced
Parking
- 2 Car Detached Garage
Home Design
- Composition Roof
Interior Spaces
- 2.5-Story Property
- Living Room with Fireplace
- Partially Finished Basement
Flooring
- Wood
- Carpet
Bedrooms and Bathrooms
- 5 Bedrooms
- Jack-and-Jill Bathroom
Outdoor Features
- Patio
- Porch
Schools
- Dundee Elementary School
- Lewis And Clark Middle School
- Central High School
Utilities
- Central Air
- Heating System Uses Gas
- Radiant Heating System
Community Details
- No Home Owners Association
- Evanston Subdivision
Listing and Financial Details
- Assessor Parcel Number 1025740002
Ownership History
Purchase Details
Home Financials for this Owner
Home Financials are based on the most recent Mortgage that was taken out on this home.Purchase Details
Home Financials for this Owner
Home Financials are based on the most recent Mortgage that was taken out on this home.Map
Similar Homes in Omaha, NE
Home Values in the Area
Average Home Value in this Area
Purchase History
| Date | Type | Sale Price | Title Company |
|---|---|---|---|
| Warranty Deed | $598,000 | Green Title | |
| Warranty Deed | $300,000 | Nebraska Title Co |
Mortgage History
| Date | Status | Loan Amount | Loan Type |
|---|---|---|---|
| Open | $568,100 | New Conventional | |
| Previous Owner | $225,000 | Credit Line Revolving | |
| Previous Owner | $294,000 | New Conventional | |
| Previous Owner | $150,000 | Credit Line Revolving | |
| Previous Owner | $131,000 | Commercial | |
| Previous Owner | $240,000 | New Conventional | |
| Previous Owner | $100,000 | Unknown | |
| Previous Owner | $25,000 | Unknown |
Property History
| Date | Event | Price | Change | Sq Ft Price |
|---|---|---|---|---|
| 10/18/2024 10/18/24 | Sold | $598,000 | -0.2% | $143 / Sq Ft |
| 09/12/2024 09/12/24 | Pending | -- | -- | -- |
| 09/10/2024 09/10/24 | For Sale | $599,000 | +99.7% | $144 / Sq Ft |
| 12/31/2013 12/31/13 | Sold | $300,000 | -11.8% | $78 / Sq Ft |
| 11/14/2013 11/14/13 | Pending | -- | -- | -- |
| 07/26/2013 07/26/13 | For Sale | $340,000 | -- | $88 / Sq Ft |
Tax History
| Year | Tax Paid | Tax Assessment Tax Assessment Total Assessment is a certain percentage of the fair market value that is determined by local assessors to be the total taxable value of land and additions on the property. | Land | Improvement |
|---|---|---|---|---|
| 2023 | $10,420 | $493,900 | $76,500 | $417,400 |
| 2022 | $10,543 | $493,900 | $76,500 | $417,400 |
| 2021 | $9,683 | $457,500 | $76,500 | $381,000 |
| 2020 | $10,077 | $470,700 | $76,500 | $394,200 |
| 2019 | $10,107 | $470,700 | $76,500 | $394,200 |
| 2018 | $11,192 | $520,500 | $76,500 | $444,000 |
| 2017 | $9,257 | $428,400 | $76,500 | $351,900 |
| 2016 | $8,375 | $390,300 | $25,100 | $365,200 |
| 2015 | $7,723 | $364,800 | $23,500 | $341,300 |
| 2014 | $7,723 | $364,800 | $23,500 | $341,300 |
Source: Great Plains Regional MLS
MLS Number: 22423269
APN: 2574-0002-10
- 301 S 57th St
- 319 S 56th St
- 101 N 54th St
- 5506 Howard St
- 5319 Howard St
- 5142 Dodge St
- 5147 Davenport St
- 521 S 55th St
- 528 S 55th St
- 5115 Davenport St
- 5103 Capitol Ave
- 5639 Emile St
- 304 S 50th Ave
- 5714 Jones St
- 5117 California St
- 5644 Leavenworth St
- 5012 Davenport St
- 5206 Leavenworth St
- 5307 Elmwood Plaza
- 5305 Elmwood Plaza
