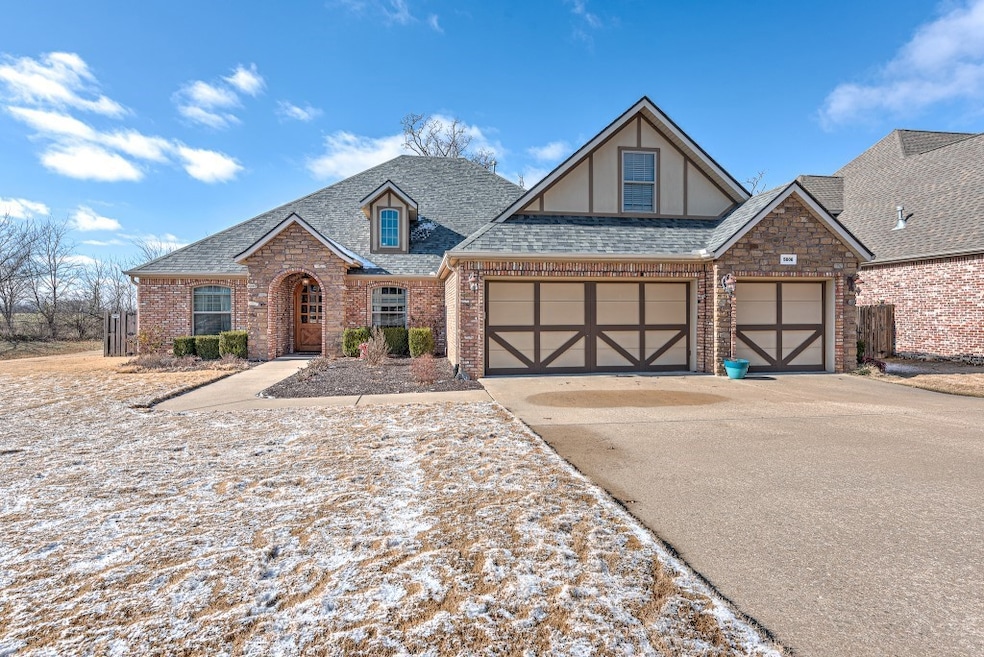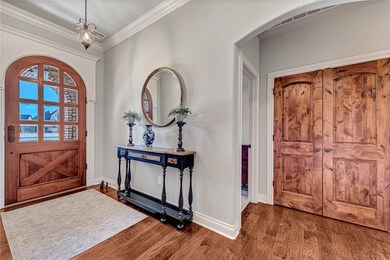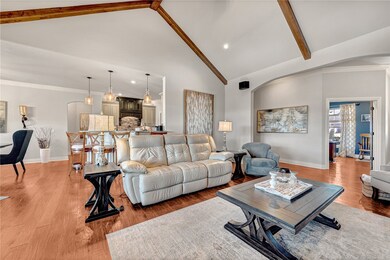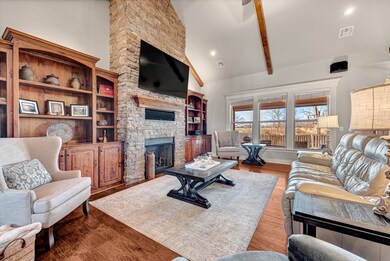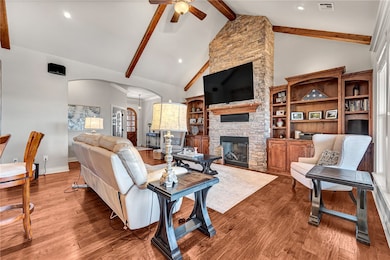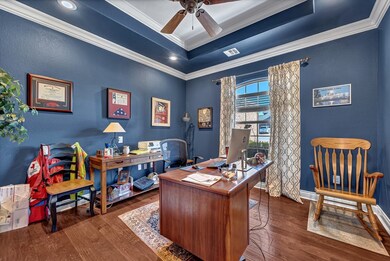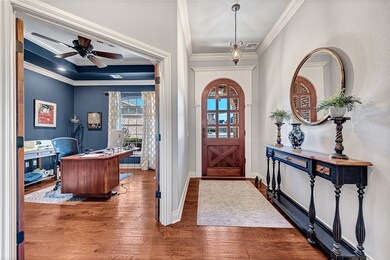
5606 S 47th St Rogers, AR 72758
Highlights
- Outdoor Pool
- Craftsman Architecture
- Wood Flooring
- Bellview Elementary School Rated A
- Cathedral Ceiling
- Granite Countertops
About This Home
As of February 2025This home has it all! 4 bedrooms 2 bonus rooms, large 3 car garage, outdoor living areas! Split floor plan with primary bedroom and 2 additional bedrooms with an office on main level. Large secondary bedroom. Upper level has 4th bedroom with full bath and bonus room over garage. Extra one of a kind heated and cooled workshop or exercise room! 2 AC units appox 1 year & 3 years old. Newer interior paint, Bosch dishwasher 3 years old, Carpet 2020, Roof 2020. Main level in back has all new windows 2020. New motorized patio screen for the back patio 2020.
Last Agent to Sell the Property
Lindsey & Assoc Inc Branch Brokerage Phone: 479-636-2200 License #SA00048190 Listed on: 01/08/2025

Home Details
Home Type
- Single Family
Est. Annual Taxes
- $3,319
Year Built
- Built in 2009
Lot Details
- 0.26 Acre Lot
- East Facing Home
- Back Yard Fenced
- Level Lot
- Cleared Lot
HOA Fees
- $42 Monthly HOA Fees
Home Design
- Craftsman Architecture
- Traditional Architecture
- Slab Foundation
- Shingle Roof
- Architectural Shingle Roof
- Cedar
Interior Spaces
- 3,336 Sq Ft Home
- 2-Story Property
- Cathedral Ceiling
- Ceiling Fan
- Gas Log Fireplace
- Double Pane Windows
- Game Room
- Washer and Dryer Hookup
Kitchen
- Gas Oven
- Dishwasher
- Granite Countertops
Flooring
- Wood
- Carpet
- Ceramic Tile
Bedrooms and Bathrooms
- 4 Bedrooms
- Split Bedroom Floorplan
- Walk-In Closet
Parking
- 3 Car Attached Garage
- Garage Door Opener
Outdoor Features
- Outdoor Pool
- Covered patio or porch
Utilities
- Central Air
- Heating System Uses Gas
- Gas Water Heater
- Cable TV Available
Listing and Financial Details
- Tax Lot 31
Community Details
Overview
- Warren Glen Rogers Subdivision
Recreation
- Community Playground
- Community Pool
Ownership History
Purchase Details
Home Financials for this Owner
Home Financials are based on the most recent Mortgage that was taken out on this home.Purchase Details
Purchase Details
Home Financials for this Owner
Home Financials are based on the most recent Mortgage that was taken out on this home.Purchase Details
Purchase Details
Home Financials for this Owner
Home Financials are based on the most recent Mortgage that was taken out on this home.Similar Homes in Rogers, AR
Home Values in the Area
Average Home Value in this Area
Purchase History
| Date | Type | Sale Price | Title Company |
|---|---|---|---|
| Warranty Deed | $694,600 | Realty Title | |
| Deed | -- | None Listed On Document | |
| Warranty Deed | $416,000 | Waco Title Company | |
| Warranty Deed | -- | None Available | |
| Corporate Deed | $30,000 | Waco Title Company |
Mortgage History
| Date | Status | Loan Amount | Loan Type |
|---|---|---|---|
| Previous Owner | $325,627 | New Conventional | |
| Previous Owner | $332,800 | New Conventional | |
| Previous Owner | $60,000 | Credit Line Revolving | |
| Previous Owner | $242,300 | New Conventional | |
| Previous Owner | $247,200 | Unknown | |
| Previous Owner | $260,000 | Construction |
Property History
| Date | Event | Price | Change | Sq Ft Price |
|---|---|---|---|---|
| 02/11/2025 02/11/25 | Sold | $694,600 | -1.5% | $208 / Sq Ft |
| 01/10/2025 01/10/25 | Pending | -- | -- | -- |
| 01/08/2025 01/08/25 | For Sale | $705,000 | +69.5% | $211 / Sq Ft |
| 02/19/2019 02/19/19 | Sold | $416,000 | -3.3% | $121 / Sq Ft |
| 01/20/2019 01/20/19 | Pending | -- | -- | -- |
| 12/14/2018 12/14/18 | For Sale | $430,000 | -- | $125 / Sq Ft |
Tax History Compared to Growth
Tax History
| Year | Tax Paid | Tax Assessment Tax Assessment Total Assessment is a certain percentage of the fair market value that is determined by local assessors to be the total taxable value of land and additions on the property. | Land | Improvement |
|---|---|---|---|---|
| 2024 | $3,726 | $120,259 | $20,000 | $100,259 |
| 2023 | $3,726 | $80,500 | $15,000 | $65,500 |
| 2022 | $3,499 | $80,500 | $15,000 | $65,500 |
| 2021 | $3,489 | $80,500 | $15,000 | $65,500 |
| 2020 | $3,308 | $67,090 | $12,800 | $54,290 |
| 2019 | $3,308 | $67,090 | $12,800 | $54,290 |
| 2018 | $3,333 | $67,090 | $12,800 | $54,290 |
| 2017 | $3,367 | $67,090 | $12,800 | $54,290 |
| 2016 | $3,120 | $67,090 | $12,800 | $54,290 |
| 2015 | $3,348 | $63,280 | $7,400 | $55,880 |
| 2014 | $2,998 | $63,280 | $7,400 | $55,880 |
Agents Affiliated with this Home
-
Kathleen Bell
K
Seller's Agent in 2025
Kathleen Bell
Lindsey & Assoc Inc Branch
(479) 531-3876
2 in this area
23 Total Sales
-
Lori Brittain

Buyer's Agent in 2025
Lori Brittain
Weichert, REALTORS Griffin Company Bentonville
(479) 306-6139
12 in this area
90 Total Sales
-
Ryan Hill

Seller's Agent in 2019
Ryan Hill
The Virtual Realty Group
(479) 422-2935
14 in this area
249 Total Sales
Map
Source: Northwest Arkansas Board of REALTORS®
MLS Number: 1295445
APN: 02-18936-000
- 5308 Whispering Meadows Ln
- 4609 W Waters Edge Dr
- 1.45AC W Pleasant Grove Rd
- 5411 S Bent Tree Dr
- 4374 W Pleasant Grove Rd
- 4619 S 47th St
- 4605 S 47th St
- 4621 S 47th St
- 4607 S 47th St
- 4603 S 47th St
- 4611 S 47th St
- 4609 S 47th St
- 4613 S 47th St
- 4623 S 47th St
- 4617 S 47th St
- 4204 Warbal Trail
- 4202 Quelinda Dr
- TBD S Pack Ln
- 4509 W Highland Knolls Rd
- 4587 W Garrett Rd
