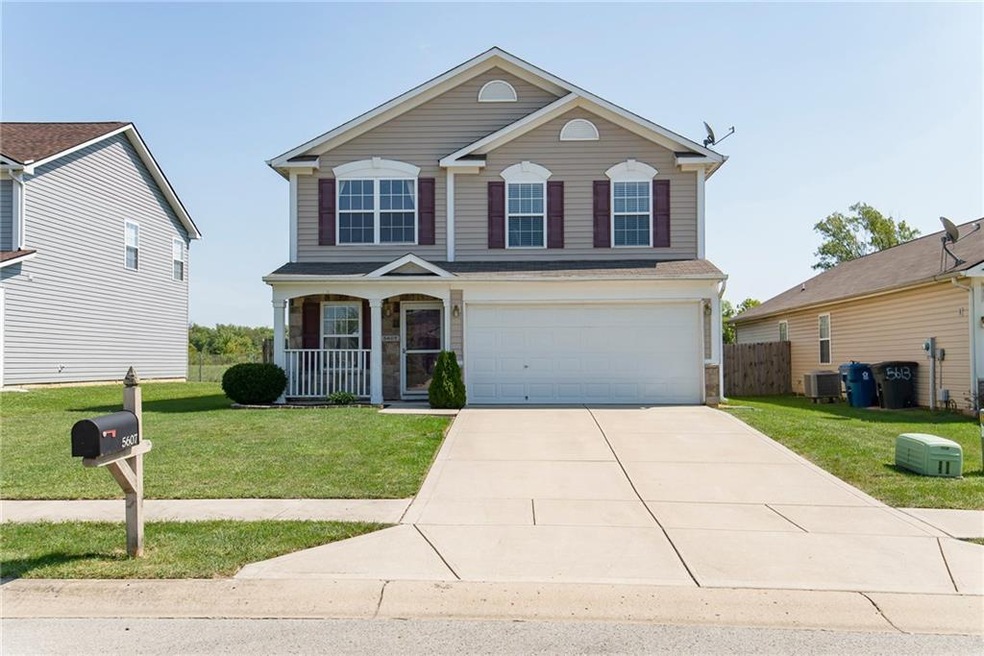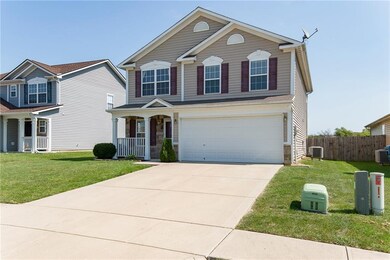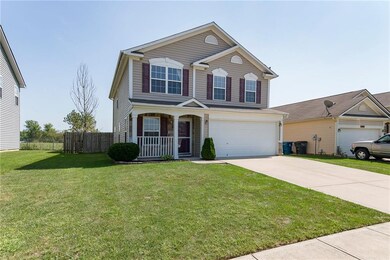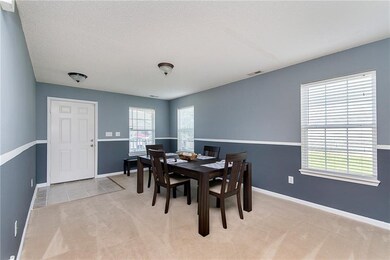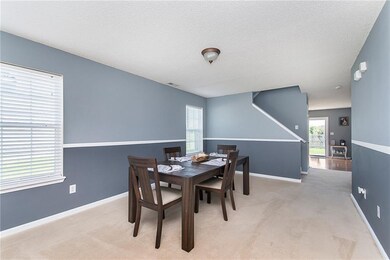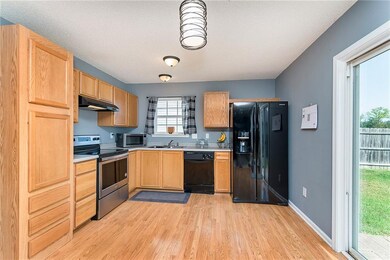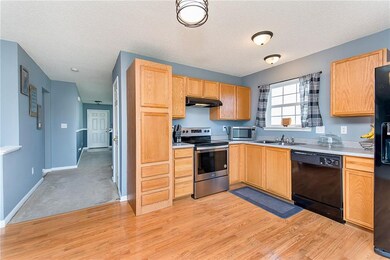
5607 Dollar Run Ln Indianapolis, IN 46221
Valley Mills NeighborhoodAbout This Home
As of December 2019In River Run sitting just one mile from 465 sits your 3 bedroom 2 1/2 bath home. Enjoy entertaining in your open flow kitchen leading into the family room. Just off your kitchen, step out into your privacy lined yard backing up to an open field. Whether it be a place to work, play, or just simply reflect, the cozy loft is the focal point upstairs. Two large bedrooms with walk-in closets accompany the spacious master with vaulted ceilings and plenty of natural light to fill. Complete with a large en suite and plenty of space in the walk-in closet, this master is a fantastic way to wind down your day or begin the next.
Last Agent to Sell the Property
Highgarden Real Estate License #RB18000850 Listed on: 09/12/2019

Last Buyer's Agent
Dennis Gladden
Economy Realty
Home Details
Home Type
Single Family
Est. Annual Taxes
$2,782
Year Built
2006
Lot Details
0
Parking
2
Listing Details
- Property Sub Type: Single Family Residence
- Architectural Style: TraditonalAmerican
- Property Type: Residential
- New Construction: No
- Tax Year: 2018
- Year Built: 2006
- Co List Office Phone: 317-814-5500
- Garage Y N: Yes
- Lot Size Acres: 0.14
- Subdivision Name: RIVER RUN
- Inspection Warranties: Not Applicable
- Property Description: In River Run sitting just one mile from 465 sits your 3 bedroom 2 1/2 bath home. Enjoy entertaining in your open flow kitchen leading into the family room. Just off your kitchen, step out into your privacy lined yard backing up to an open field. Whether it be a place to work, play, or just simply reflect, the cozy loft is the focal point upstairs. Two large bedrooms with walk-in closets accompany the spacious master with vaulted ceilings and plenty of natural light to fill. Complete with a large en suite and plenty of space in the walk-in closet, this master is a fantastic way to wind down your day or begin the next.
- Transaction Type: Sale
- Open House Count: 0
- Open House Public Count: 0
- Floor Number: 2
- F H A Certified: 1
- Special Features: None
Interior Features
- Basement: No
- Appliances: Dishwasher, Disposal, Microwave, Electric Oven, Refrigerator
- Levels: Two
- Full Bathrooms: 2
- Half Bathrooms: 1
- Total Bathrooms: 3
- Total Bedrooms: 3
- Interior Amenities: Attic Access, Walk-in Closet(s), Windows Vinyl
- Living Area: 2070
- Other Equipment: Smoke Detector, Water-Softener Owned
- Room Count: 9
- Areas Interior: Laundry Room Main Level
- Eating Area: Breakfast Room,Dining Combo/Family Room
- Basement Full Bathrooms: 0
- Main Level Full Bathrooms: 0
- Sq Ft Main Upper: 2070
- Main Level Sq Ft: 900
- Basement Half Bathrooms: 0
- Main Half Bathrooms: 1
- Master Bedroom Description: Closet Walk in,TubFull with Shower
- Total Sq Ft: 2070
- Below Grade Sq Ft: 0
- Upper Level Sq Ft: 1170
Exterior Features
- Construction Materials: Vinyl With Brick
- Disclosures: Not Applicable
- Exterior Features: Driveway Concrete, Fence Full Rear, Fence Privacy
- Foundation Details: Slab
- List Price: 167000
- Association Maintained Building Exterior: 0
- Porch: Covered Porch
Garage/Parking
- Garage Spaces: 2
- Fuel: Electric
- Garage Parking Description: Attached
Utilities
- Sewer: Sewer Connected
- Cooling: Central Air
- Heating: Forced Air
- Water Source: Public
- Solid Waste: 1
- Utility Options: High Speed Internet Avail
- Water Heater: Electric
Condo/Co-op/Association
- Association Fee Frequency: Annually
- Management Company Name: River Run HOA
- Management Company Phone: 317-614-7200
- H O A Disclosures: Covenants & Restrictions
Fee Information
- Association Fee Includes: Entrance Common
- Mandatory Fee: 205
Lot Info
- Property Attached Yn: No
- Parcel Number: 491301100032000200
- Acres: <1/4 Acre
- Lot Information: Sidewalks,Trees Small
- Lot Number: 866
- Lot Size: 6,098
Green Features
- Green Certification Y N: 0
Tax Info
- Tax Annual Amount: 1646
- Semi Annual Property Tax Amt: 823
- Tax Exemption: HomesteadTaxExemption,MortageTaxExemption
MLS Schools
- School District: Decatur Township
Ownership History
Purchase Details
Home Financials for this Owner
Home Financials are based on the most recent Mortgage that was taken out on this home.Purchase Details
Home Financials for this Owner
Home Financials are based on the most recent Mortgage that was taken out on this home.Purchase Details
Home Financials for this Owner
Home Financials are based on the most recent Mortgage that was taken out on this home.Purchase Details
Home Financials for this Owner
Home Financials are based on the most recent Mortgage that was taken out on this home.Similar Homes in Indianapolis, IN
Home Values in the Area
Average Home Value in this Area
Purchase History
| Date | Type | Sale Price | Title Company |
|---|---|---|---|
| Warranty Deed | $168,000 | Meridian Title Corporation | |
| Warranty Deed | $148,500 | Title Services, Llc | |
| Warranty Deed | -- | Chicago Title Company Llc | |
| Warranty Deed | -- | None Available |
Mortgage History
| Date | Status | Loan Amount | Loan Type |
|---|---|---|---|
| Open | $14,348 | FHA | |
| Open | $164,957 | FHA | |
| Previous Owner | $145,809 | FHA | |
| Previous Owner | $4,960 | Stand Alone Second | |
| Previous Owner | $121,754 | FHA | |
| Previous Owner | $113,298 | New Conventional | |
| Previous Owner | $123,950 | New Conventional |
Property History
| Date | Event | Price | Change | Sq Ft Price |
|---|---|---|---|---|
| 12/19/2019 12/19/19 | Sold | $168,000 | +0.6% | $81 / Sq Ft |
| 09/21/2019 09/21/19 | Pending | -- | -- | -- |
| 09/12/2019 09/12/19 | For Sale | $167,000 | +12.5% | $81 / Sq Ft |
| 06/18/2018 06/18/18 | Sold | $148,500 | +4.7% | $72 / Sq Ft |
| 04/29/2018 04/29/18 | Pending | -- | -- | -- |
| 04/25/2018 04/25/18 | For Sale | $141,900 | +14.4% | $69 / Sq Ft |
| 10/24/2014 10/24/14 | Sold | $124,000 | -3.0% | $60 / Sq Ft |
| 09/18/2014 09/18/14 | Pending | -- | -- | -- |
| 07/21/2014 07/21/14 | Price Changed | $127,900 | -1.5% | $62 / Sq Ft |
| 06/10/2014 06/10/14 | For Sale | $129,900 | -- | $63 / Sq Ft |
Tax History Compared to Growth
Tax History
| Year | Tax Paid | Tax Assessment Tax Assessment Total Assessment is a certain percentage of the fair market value that is determined by local assessors to be the total taxable value of land and additions on the property. | Land | Improvement |
|---|---|---|---|---|
| 2024 | $2,782 | $272,000 | $14,400 | $257,600 |
| 2023 | $2,782 | $241,900 | $14,400 | $227,500 |
| 2022 | $2,554 | $217,700 | $14,400 | $203,300 |
| 2021 | $2,167 | $185,900 | $14,400 | $171,500 |
| 2020 | $1,896 | $168,500 | $14,400 | $154,100 |
| 2019 | $1,806 | $153,100 | $14,400 | $138,700 |
| 2018 | $1,645 | $141,000 | $14,400 | $126,600 |
| 2017 | $1,541 | $131,500 | $14,400 | $117,100 |
| 2016 | $1,434 | $122,700 | $14,400 | $108,300 |
| 2014 | $1,263 | $114,900 | $14,400 | $100,500 |
| 2013 | $1,085 | $108,500 | $14,400 | $94,100 |
Agents Affiliated with this Home
-

Seller's Agent in 2019
Nathan Inskeep
Highgarden Real Estate
(317) 809-6871
1 in this area
166 Total Sales
-

Seller Co-Listing Agent in 2019
Mark Branch
Highgarden Real Estate
(317) 403-4397
1 in this area
380 Total Sales
-
D
Buyer's Agent in 2019
Dennis Gladden
Economy Realty
-
S
Seller's Agent in 2018
Sue Percifield
Hill & Associates
-
T
Buyer's Agent in 2018
Tim Kanyuh
F.C. Tucker Company
-

Seller's Agent in 2014
Jessica Rohlman
CENTURY 21 Scheetz
(317) 881-2100
140 Total Sales
Map
Source: MIBOR Broker Listing Cooperative®
MLS Number: MBR21667621
APN: 49-13-01-100-032.000-200
- 5609 Sweet River Dr
- 5437 Powder River Ct
- 5324 W Epler Rd
- 5210 Sandy Forge Dr
- 5856 Dollar Forge Dr
- 5522 Closser Ct
- 5711 Winship Dr
- 5324 Mann Rd
- 5425 Milhouse Rd
- 6042 Rocky River Dr
- 5335 Honey Comb Ln
- 5237 Honey Comb Ln
- 6227 Long River Ln
- 6002 Old Mill Dr
- 5107 Emmert Dr
- 6320 River Valley Way
- 6354 River Run Dr
- 6332 Long River Ln
- 6412 Cradle River Dr
- 5901 W Thompson Rd
