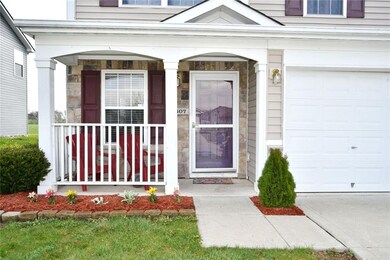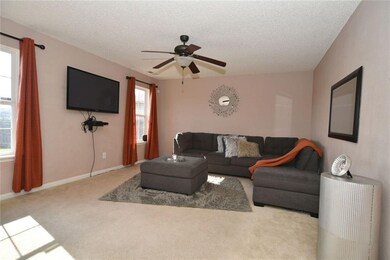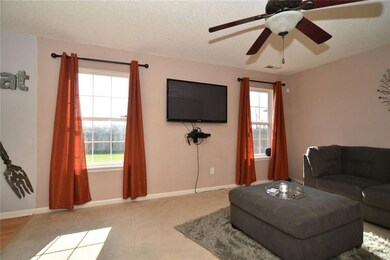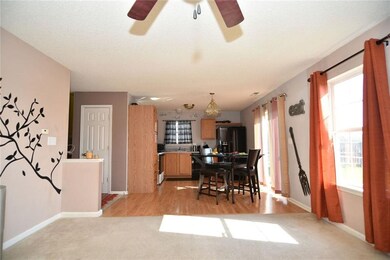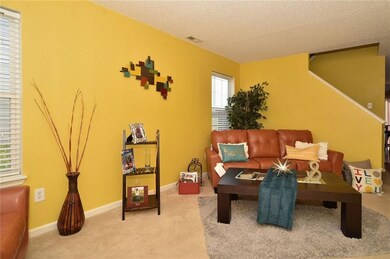
5607 Dollar Run Ln Indianapolis, IN 46221
Valley Mills NeighborhoodHighlights
- Covered patio or porch
- Forced Air Heating and Cooling System
- Garage
About This Home
As of December 2019MOVE-IN-READY... HOME FEATURES..OPEN FLOOR PLAN... LIVING ROOM...GREAT ROOM CONCEPT THAT OVERLOOKS PRIVATE FENCED -IN BACK -YARD....EAT-IN-KITCHEN... LOFT..T(GREAT TV ROOM)...3 LARGE BEDROOMS WITH WALK-IN-CLOSETS....
CONVENIENT TO SHOPPING..
Last Agent to Sell the Property
Sue Percifield
Hill & Associates Listed on: 04/25/2018
Last Buyer's Agent
Tim Kanyuh
F.C. Tucker Company

Home Details
Home Type
- Single Family
Est. Annual Taxes
- $1,358
Year Built
- Built in 2006
Parking
- Garage
Home Design
- Slab Foundation
- Vinyl Construction Material
Interior Spaces
- 2-Story Property
- Laundry on main level
Bedrooms and Bathrooms
- 3 Bedrooms
Additional Features
- Covered patio or porch
- 0.25 Acre Lot
- Forced Air Heating and Cooling System
Community Details
- River Run Subdivision
- Property managed by Eagle mgmt
Listing and Financial Details
- Assessor Parcel Number 491301100032000200
Ownership History
Purchase Details
Home Financials for this Owner
Home Financials are based on the most recent Mortgage that was taken out on this home.Purchase Details
Home Financials for this Owner
Home Financials are based on the most recent Mortgage that was taken out on this home.Purchase Details
Home Financials for this Owner
Home Financials are based on the most recent Mortgage that was taken out on this home.Purchase Details
Home Financials for this Owner
Home Financials are based on the most recent Mortgage that was taken out on this home.Similar Homes in Indianapolis, IN
Home Values in the Area
Average Home Value in this Area
Purchase History
| Date | Type | Sale Price | Title Company |
|---|---|---|---|
| Warranty Deed | $168,000 | Meridian Title Corporation | |
| Warranty Deed | $148,500 | Title Services, Llc | |
| Warranty Deed | -- | Chicago Title Company Llc | |
| Warranty Deed | -- | None Available |
Mortgage History
| Date | Status | Loan Amount | Loan Type |
|---|---|---|---|
| Open | $14,348 | FHA | |
| Open | $164,957 | FHA | |
| Previous Owner | $145,809 | FHA | |
| Previous Owner | $4,960 | Stand Alone Second | |
| Previous Owner | $121,754 | FHA | |
| Previous Owner | $113,298 | New Conventional | |
| Previous Owner | $123,950 | New Conventional |
Property History
| Date | Event | Price | Change | Sq Ft Price |
|---|---|---|---|---|
| 12/19/2019 12/19/19 | Sold | $168,000 | +0.6% | $81 / Sq Ft |
| 09/21/2019 09/21/19 | Pending | -- | -- | -- |
| 09/12/2019 09/12/19 | For Sale | $167,000 | +12.5% | $81 / Sq Ft |
| 06/18/2018 06/18/18 | Sold | $148,500 | +4.7% | $72 / Sq Ft |
| 04/29/2018 04/29/18 | Pending | -- | -- | -- |
| 04/25/2018 04/25/18 | For Sale | $141,900 | +14.4% | $69 / Sq Ft |
| 10/24/2014 10/24/14 | Sold | $124,000 | -3.0% | $60 / Sq Ft |
| 09/18/2014 09/18/14 | Pending | -- | -- | -- |
| 07/21/2014 07/21/14 | Price Changed | $127,900 | -1.5% | $62 / Sq Ft |
| 06/10/2014 06/10/14 | For Sale | $129,900 | -- | $63 / Sq Ft |
Tax History Compared to Growth
Tax History
| Year | Tax Paid | Tax Assessment Tax Assessment Total Assessment is a certain percentage of the fair market value that is determined by local assessors to be the total taxable value of land and additions on the property. | Land | Improvement |
|---|---|---|---|---|
| 2024 | $2,782 | $272,000 | $14,400 | $257,600 |
| 2023 | $2,782 | $241,900 | $14,400 | $227,500 |
| 2022 | $2,554 | $217,700 | $14,400 | $203,300 |
| 2021 | $2,167 | $185,900 | $14,400 | $171,500 |
| 2020 | $1,896 | $168,500 | $14,400 | $154,100 |
| 2019 | $1,806 | $153,100 | $14,400 | $138,700 |
| 2018 | $1,645 | $141,000 | $14,400 | $126,600 |
| 2017 | $1,541 | $131,500 | $14,400 | $117,100 |
| 2016 | $1,434 | $122,700 | $14,400 | $108,300 |
| 2014 | $1,263 | $114,900 | $14,400 | $100,500 |
| 2013 | $1,085 | $108,500 | $14,400 | $94,100 |
Agents Affiliated with this Home
-

Seller's Agent in 2019
Nathan Inskeep
Highgarden Real Estate
(317) 809-6871
1 in this area
164 Total Sales
-

Seller Co-Listing Agent in 2019
Mark Branch
Highgarden Real Estate
(317) 403-4397
1 in this area
379 Total Sales
-
D
Buyer's Agent in 2019
Dennis Gladden
Economy Realty
-
S
Seller's Agent in 2018
Sue Percifield
Hill & Associates
-
T
Buyer's Agent in 2018
Tim Kanyuh
F.C. Tucker Company
-

Seller's Agent in 2014
Jessica Rohlman
CENTURY 21 Scheetz
(317) 881-2100
140 Total Sales
Map
Source: MIBOR Broker Listing Cooperative®
MLS Number: MBR21560863
APN: 49-13-01-100-032.000-200
- 5609 Sweet River Dr
- 5437 Powder River Ct
- 5324 W Epler Rd
- 5210 Sandy Forge Dr
- 5856 Dollar Forge Dr
- 5711 Winship Dr
- 5425 Milhouse Rd
- 6042 Rocky River Dr
- 5335 Honey Comb Ln
- 5237 Honey Comb Ln
- 6227 Long River Ln
- 6002 Old Mill Dr
- 5213 Milhouse Rd
- 5107 Emmert Dr
- 6320 River Valley Way
- 6354 River Run Dr
- 6332 Long River Ln
- 6412 Cradle River Dr
- 5901 W Thompson Rd
- 6230 Timberland Ct


